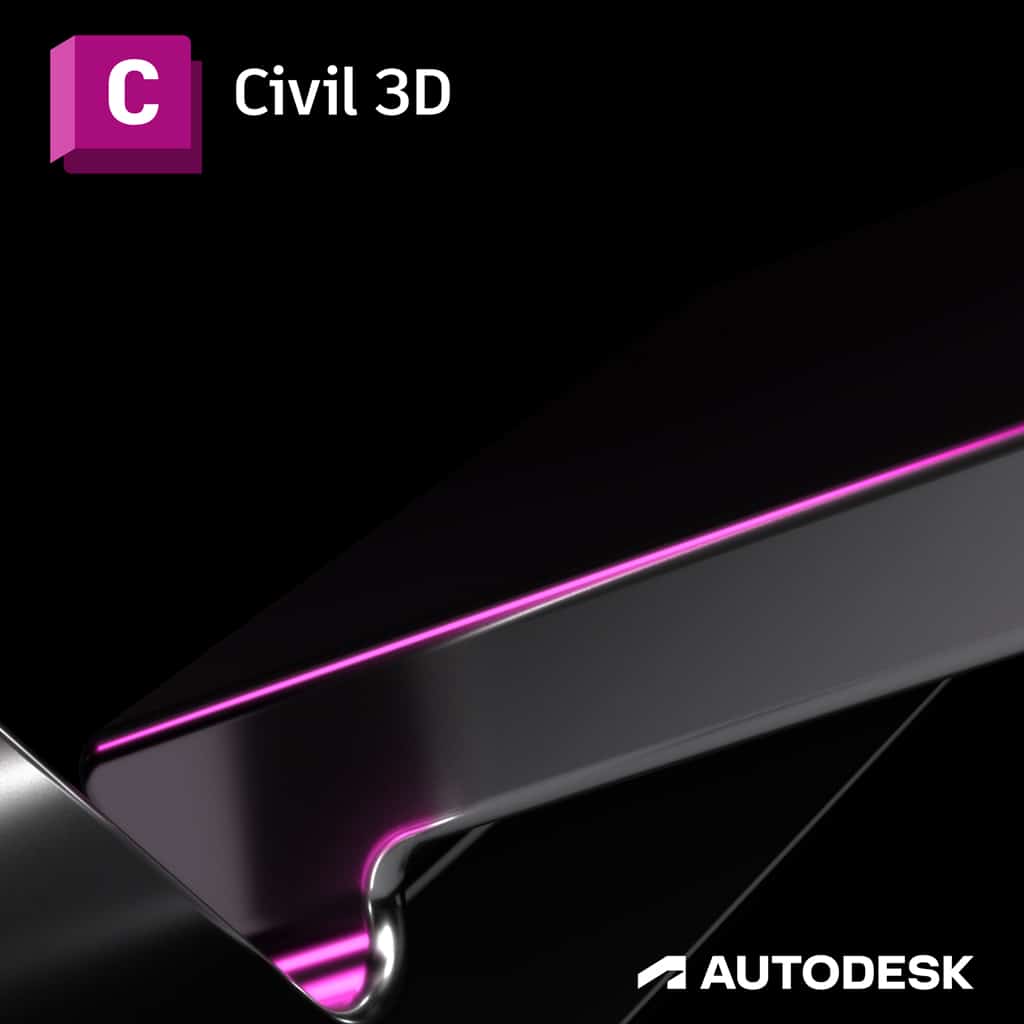Software & Technology
Civil 3D
Design and deliver better civil infrastructure with BIM

Overview
Autodesk Civil 3D® is a comprehensive civil engineering design software that enhances Building Information Modeling (BIM) workflows. With integrated tools for drafting, design, and construction documentation, Autodesk Civil 3D empowers teams to manage transportation, land development, and water infrastructure projects effectively. Its dynamic modeling, automation, and collaboration features streamline complex engineering processes, improving accuracy and efficiency.
Discover how Autodesk Civil 3D can transform your workflows with expert guidance and resources from SolidCAD.
Features
- Support for a variety of civil infrastructure projects including rail, roads and highways, land development, airports, drainage, storm and sanitary and civil structures.
- Obtain feature lines from a surface or relative to a surface, so feature lines update with changes to the surface.
- Create dynamic offset profiles using a default cross slope.
- Resize pipes and reset inverts and compute the energy and hydraulic grade lines.
- Add custom data to Civil 3D object labels by using property set.
- Create points, lines, and curves representing traverse legs and sideshots using COGO input and editing tools.




