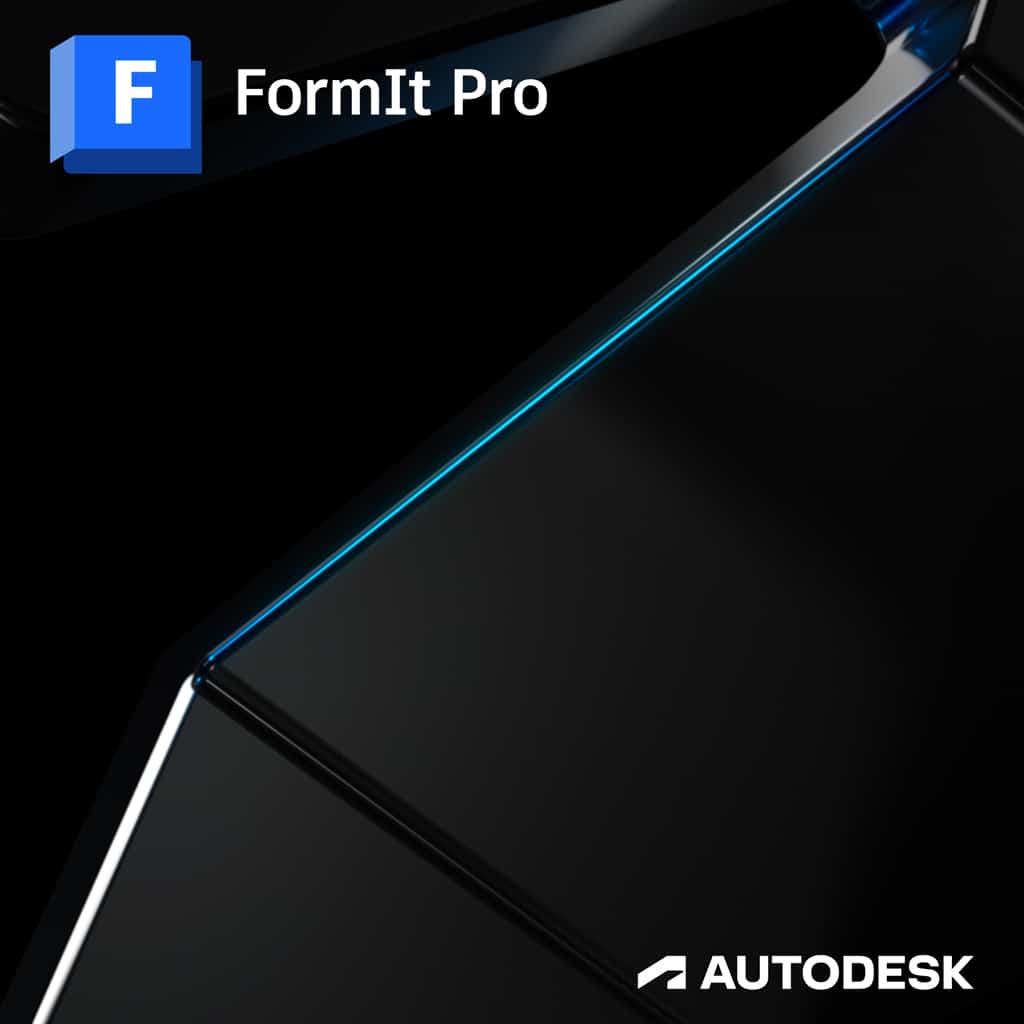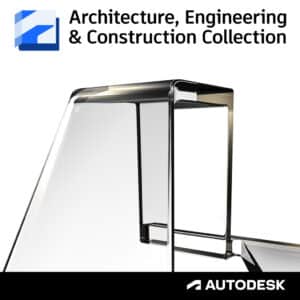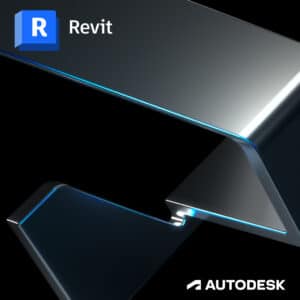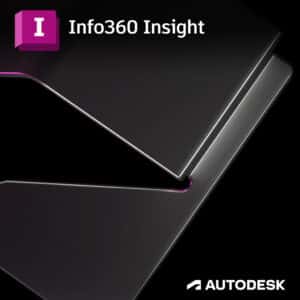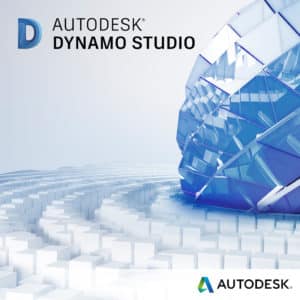Software & Technology
FormIt
BIM-based 3D Sketching

Overview
FormIt supports iteration with Revit® to connect your design concepts to BIM without remodeling. Also available in a Pro version with more capabilities and features.
Features
- Capture your design when inspiration strikes with familiar, easy-to-use sketching tools.
- Connect conceptual designs to BIM workflows with native Revit integration.
- Sketch on the go with apps for iOS and web. (Windows app with FormIt Pro).
- Create your design presentation by using flexible visualization options and animated scenes.


