Software & Technology
Autodesk Connected Construction Cloud Solutions
A solution for every step of the construction project lifecycle


Connect workflows, teams, and data at every stage!
Streamline the construction process by integrating workflows, teams, and data at every step. Unite project teams, from design through to handover, using a unified construction software platform. This approach ensures smooth information flow and collaboration, anchored by a reliable central data source.
With Autodesk Construction Cloud Solutions, you can efficiently transfer vital information across teams, preserving important details. This enables you to plan, address issues, and complete tasks efficiently, all within a single platform. We offer robust solutions specifically designed for each stage of a construction project. Customize workflows to suit your project needs and manage the distribution of information with partners securely and effectively..
Key stages in the project lifecycle
Construction projects are typically carried out in distinct phases, starting with planning and design, followed by the actual construction, and finally culminating in project closeout and turnover. Each phase involves specific tasks and milestones, ensuring the project progresses in a structured and efficient manner.
We specialize in delivering innovative and comprehensive solutions at each stage of the project lifecycle. From initial planning and design to execution and final turnover, our expertise in digital transformation ensures that projects are not only completed within budget and on time but also exceed industry standards for quality and sustainability.
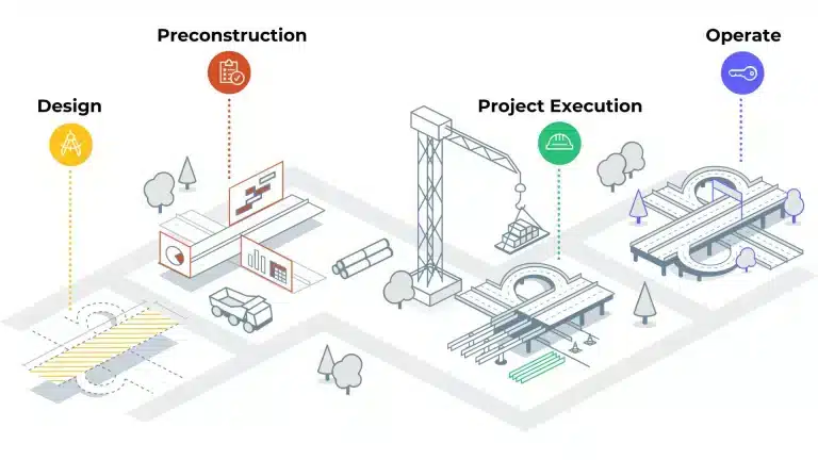
Not Ready to Commit to the Full ACC Suite?
That’s okay – start where it counts.
Autodesk Build offers a powerful entry point into the Autodesk Construction Cloud ecosystem, giving you robust project and field management tools without the need for a full platform rollout.
If you’re exploring how digital tools can impact your project delivery, but not quite ready to adopt the full suite, this is a smart place to begin.
Test the ROI of Autodesk Build with our interactive calculator and see how even a partial investment can drive measurable results — from time savings and reduced rework to better collaboration and cost control.
Get data-backed insights tailored to your project size, workflows, and team needs — no commitment required.
Calculate the ROI
Design
During the design stage of the construction project lifecycle, professionals often face challenges such as aligning with complex client requirements, adhering to strict regulatory standards, and incorporating sustainable design practices. Advanced tools like BIM Collaborate Pro enable architects, engineers, and contractors to accelerate the design process and improve quality output with integrated workflows for conceptual design, modeling, and multidiscipline coordination.
Our approach not only streamlines the design process but also ensures compliance, efficiency, sustainability, and reduced design time, setting a solid foundation for successful project execution.
Autodesk Construction Cloud Design Tools
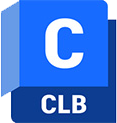
BIM Collaborate
Autodesk BIM Collaborate (formerly known as BIM 360 Collaborate) is a Powerful Model Management solution that helps to Connect decision-makers and construction teams to manage design reviews and automate model coordination with trades. Improve design quality and constructibility from the office to the field.
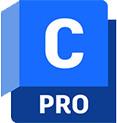
BIM Collaborate Pro
Co-author designs, perform design reviews, and automate model coordination with trades. Collaborate in design tools anytime, from anywhere and improve design quality and constructibility from the office to the field.
Preconstruction
During the preconstruction stage, our expertise plays a crucial role in setting the groundwork for a successful construction project. We offer specialized support in quantification and cost estimating, ensuring that all materials and resources are accurately assessed and budgeted. Our team provides comprehensive training in cost estimating, equipping professionals with the skills and knowledge to forecast expenses effectively, thereby avoiding costly overruns and ensuring financial feasibility.
Additionally, we utilize BuildingConnected, a leading construction management software, to streamline the bidding and contractor selection process. This platform enhances communication and coordination between all parties involved in the preconstruction phase, fostering a more integrated and efficient approach. By leveraging these tools and our expertise, we help construction professionals navigate the complexities of preconstruction, ensuring a solid and cost-effective start to their projects.
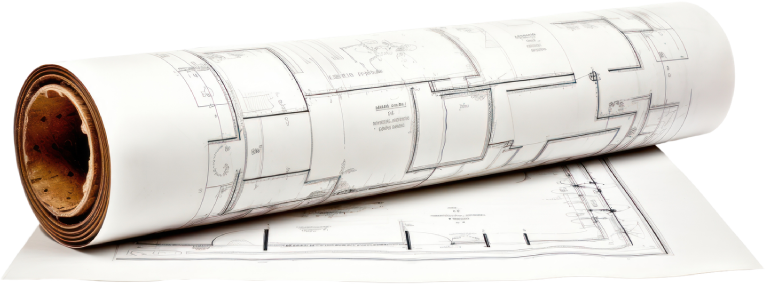
Autodesk Construction Cloud Preconstruction Tools
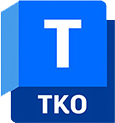
Takeoff
Win more work with integrated 2D and 3D quantity takeoffs. Deliver competitive bids by easily creating accurate 2D takeoffs.

The largest real-time construction network that connects owners and builders through an easy-to-use platform to streamline the bid and risk management process.
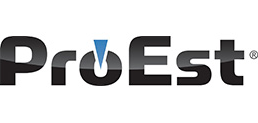
ProEst is built for the way you work, whether you’re a large civil contractor or a small landscape specialist. With a wealth of customizable features, ProEst offers the kind of estimating flexibility that meets your needs and wins more bids.

Project Execution
During the project execution stage, our role is pivotal in ensuring seamless and efficient construction operations. We provide expertise in utilizing Autodesk Build, a comprehensive construction management tool that streamlines project workflows, communication, and document management. Our team offers specialized training in Autodesk Construction Cloud, empowering professionals to leverage this platform for enhanced collaboration and real-time project tracking.
In addition, we focus on financial aspects by offering guidance in Autodesk Cost Management. This tool aids in maintaining accurate budgeting, cost control, and financial reporting, critical elements for the financial health of any project. Our training ensures that construction teams are proficient in these digital tools, enabling them to manage projects more effectively, reduce risks, and maintain tight control over project timelines and budgets. With our support in integrating these advanced Autodesk solutions, we help construction professionals achieve successful project execution with optimal efficiency and cost-effectiveness.
Autodesk Construction Cloud Project Execution Tools
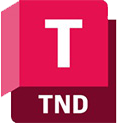
Tandem
Autodesk Tandem is a digital twin solution, designed to deliver smarter buildings and operational excellence. By connecting data from the building’s lifecycle within one dynamic, digital replica, actionable insights are always at your fingertips.
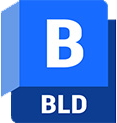
Build
Improve job site safety by implementing standardized safety management processes. BIM 360 Build lets you communicate safety standards to workers in the field, execute safety inspections on mobile devices, and track safety issues to resolve problem areas and avoid risky situations.
Operate
In the final stage of a construction project, the focus shifts to operation, where effective facility management becomes crucial. We provide specialized support to ensure a smooth transition from construction to operation. Our expertise in facility management encompasses a wide range of services, from maintenance planning and energy management to space optimization and life cycle costing.
We assist in implementing advanced facility management tools and practices that enhance building efficiency, extend the lifespan of the infrastructure, and ensure compliance with safety and environmental standards. Our approach is tailored to maintain the highest levels of operational performance, minimize operational costs, and ensure the comfort and safety of occupants. By leveraging our team and facility management strategies, we help construction professionals effectively manage and maintain their projects post-construction, ensuring long-term sustainability and efficiency.

Autodesk Construction Cloud Project Execution Tools

Build
Improve job site safety by implementing standardized safety management processes. BIM 360 Build lets you communicate safety standards to workers in the field, execute safety inspections on mobile devices, and track safety issues to resolve problem areas and avoid risky situations.

Construction Cloud Mobile
Access all of your work in one place: drawings, documents, RFI’s, submittals & more. Keep the office and field on the same page, at every stage.
Important Update: Autodesk Construction Cloud Buying Experience Is Changing
As of March 24, 2025, Autodesk has expanded its New Buying Experience (NBE) to include key Construction Cloud solutions such as PlanGrid, Build, and bundled offerings like Preconstruction and VDC.
While SolidCAD remains your trusted advisor for technology recommendations and support, all purchases and renewals will now be processed directly through Autodesk—offering more predictability, self-service capabilities, and simplified transactions.
Learn how this affects your licensing, bundles, and procurement process.

Interested in How SolidCAD Can Help?
At SolidCAD, we’re transforming the way you conduct your construction business.
SolidCAD earned its Autodesk Construction Specialization and is equipped with a team of technical specialists that can help you get your team up and running with Autodesk’s carefully crafted cloud tools that will solve key challenges on their own and transform the way you conduct business.
Contact us by filling out the form below to get started on how we can streamline your processes, improve your construction workflow, and better execute on your next project.

