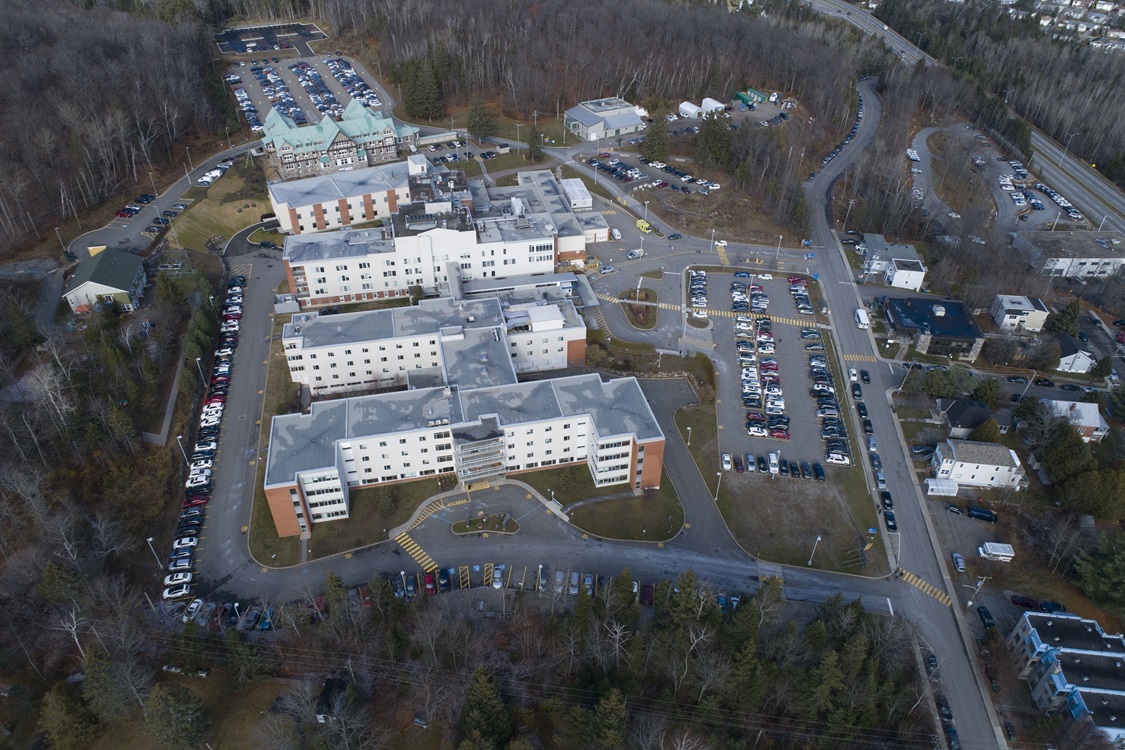Success Stories
Western University


Western University is one of Canada’s top research-intensive universities, located in London Ontario. With over 9 million square feet of space in 100+ buildings, Western University’s Facilities Management department is responsible for the planning, development, construction, operation, and maintenance of all infrastructure projects within the campus. They are specifically responsible on working with stakeholders to coordinate new construction and renovation projects throughout the university campus.
Western University
The Challenge
As the university continues to grow and improve, the Facilities Planning and Design team was seeing extensive number of projects, clients and potential employees asking about their Building Information Modeling (BIM) strategy. After evaluating their current workflow, they realized that BIM offers opportunities for tighter integration with external and internal stakeholders such as other departments including safety and security, marketing, and maintenance.
Initially, SolidCAD has been Western University’s Autodesk reseller and has provided support and maintenance for their products such as AutoCAD. Upon evaluating their current technology stack, SolidCAD first helped the university transition their educational licenses to commercial and would further help them implement Revit and help transition them from their previous AutoCAD environment.
Prior to 2020, Western University’s Design team had no previous Revit experience, and with the amount of work they were receiving, they were unable to take the time to have a team member develop those skills. As they continued to see a need for BIM knowledge, the university hired two people in 2020 with familiarity of Revit but required further assistance on implementing the software, creating standards and templates that met the needs and requirements of the university’s typical infrastructure projects.
The Solution
Western University naturally turned to their authorized reseller, SolidCAD, that would assist them in the transition from AutoCAD to Revit. SolidCAD first met and consulted all the other departments that the Facilities Management team often worked with including the: business operations team, trade shops, Institutional planning and budget team and IT to understand their current workflow. After their analysis, SolidCAD developed a BIM Readiness Assessment Report that provided a roadmap to achieve a BIM workflow that met the goals and key industry standards of the university.
After presenting this to Western University, they quickly realized that SolidCAD offered a holistic approach that considered all internal and external stakeholders’ requirements and agreed to proceed with the implementation.
The first phase of the implementation began in February 2022 and expanded on the integration of BIM, including the development of new Revit templates and Revit content, standards and processes and more specifically support for the Facilities Management team. In addition to the customized BIM infrastructure delivered, SolidCAD also provided a leading BIM consultant that would manage the implementation with ongoing communication throughout the entire transition to ensure that the BIM implementation was collaborative. SolidCAD produced a training program that covered the fundamentals of Revit.
After phase 1 was completed in June 2022, SolidCAD quickly proceeded to working on Phase 2 of the implementation. SolidCAD produced a training program that covered the fundamentals of Revit and helped further expand the knowledge of their team through custom training that included in-depth courses that were tailored to the various roles within the team, including Architecture, Interior Design and MEP. Now that all their training has been completed, SolidCAD is working on running a pilot project with the use of new templates and standards developed. SolidCAD continues to work with the Western University through their Revit implementation and further develop their BIM strategy.
The Results
Although, Western University is currently in progress of the second phase of the implementation, they have seen immediate results.
- BIM Management – Western University saw a positive impact on having a dedicated BIM Manager available to lead the implementation and provide insight and support throughout each phase. This committed BIM technical lead provided expertise and became part of their team with continuous communication. This allowed the Facilities Management team and all other stakeholders aware of deliverables and responsibilities as part of the implementation. This collaborative approach ensured that the BIM implementation would meet all their deadlines and specific needs for the Revit templates and standards that SolidCAD would develop and train their team.
- Custom Training – After SolidCAD developed their in-depth training program that was tailored to the specific roles and disciplines within their team, they saw an immediate advantages of having custom training. Each staff member was brought tips and trick specific to their role and provided knowledge on the new templates and standards that SolidCAD developed to maximize the output and efficiency of their designs.
Testimonial
SolidCAD is truly, a full-service provider from a technical and a business standpoint, and not just your average software reseller.
SolidCAD has provided detailed training and a BIM Manager to help see the implementation through during our transition from AutoCAD to Revit.
– Michael McLean, OAA, MRAIC, LEED AP, Director, Facilities Planning & Design at Western University
Products & Services Used
- Autodesk Revit (Arch, MEP, ID)
- CTC HIVE
- CTC MEPPP
- Customization of BIM Infrastructure
- BIM Management
- Training
- Support




