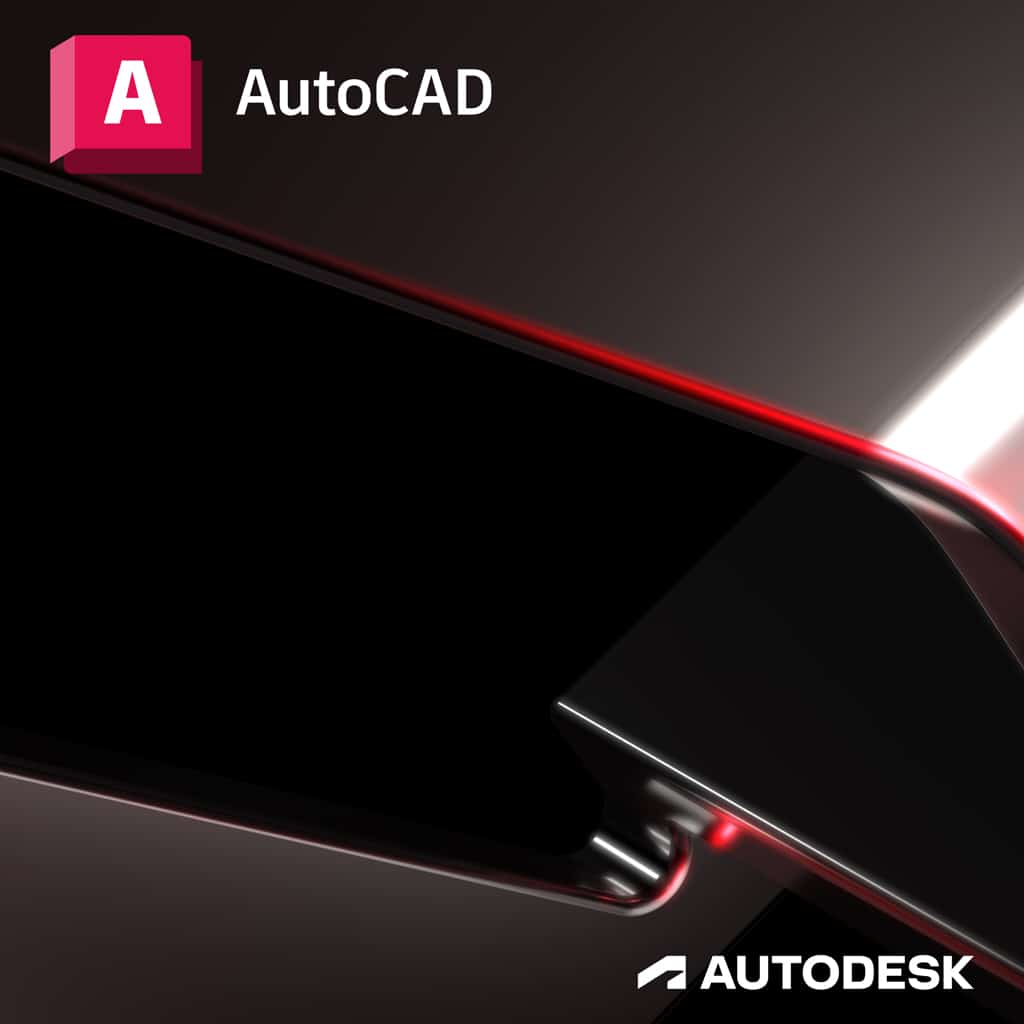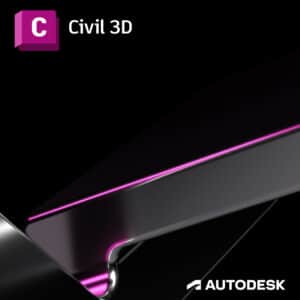AutoCAD® is computer-aided design (CAD) software that architects, engineers, and construction professionals rely on to create precise 2D and 3D drawings.
Includes the following toolsets:
AutoCAD Architecture
Adds features for architectural drawing, documentation, and schedules, and for automating drafting tasks.
Features:
- Create floor plans, sections, elevations, and other building design drawings using specialized tools.
- Additional features include walls, door, and windows.
- Use 8,000+ intelligent architectural objects and styles to support AIA 2nd edition, BS1192 DIN 276, ISYBAU Long Format, ISYBAU Short Format, and STLB layer standards.
AutoCAD Electrical
Adds electrical design features to help you create, modify, and document electrical controls systems.
Features:
- Create panel layouts, schematic diagrams, and other electrical drawings using specialized tools.
- Use consistent project standards with drawings organized in a project-based structure.
- Includes a library of 65,000+ intelligent electrical symbols to support AS, GB, IEC, IEC-60617, JIC, JIS, NFPA, and IEEE standards.
AutoCAD Map 3D
Incorporate GIS topology with AutoCAD so you can use and maintain CAD and GIS data for planning, design, and data management.
Features:
- Create, maintain, and communicate mapping and GIS information within the AutoCAD drawing environment.
- Use task-based tools to manage GIS data and aggregate it with design data.
- Access spatial data stored in files, databases, and web services.
- Use standard data schema, automated business workflows, and report templates for Electric North America, Electric Europe, Water, Wastewater, and Gas industries.
AutoCAD Mechanical
Adds a library of standards-based parts and tools to help you create, modify, and document mechanical designs for manufacturing.
Features:
- Automate mechanical engineering tasks, such as generating machine components, dimensioning, and creating bills of material.
- Create parts, assemblies, and other drawings for product design using specialized tools.
- Use 700,000+ intelligent manufacturing parts, features, and symbols to support ISO, ANSI, DIN, JIS, BSI, CSN, and GB standards.
AutoCAD MEP
Adds features to help you draft, design, and document MEP building systems in an AutoCAD environment.
Features:
- Create accurate construction documentation of MEP systems design.
- Use task-based tools to create MEP drawings for building systems.
- Use 10,500+ intelligent MEP objects to support AIA 2nd edition, BS1192 Descriptive, and BS1192 – AUG Version 2 standards, and DIN 276, ISYBAU Long Format, ISYBAU Short Format, and STLB layer standards.
AutoCAD Plant 3D
Adds features to help you produce P&IDs, and then integrate them into a 3D plant design model.
Features:
- Generate and share isometrics, orthographics, and materials reports.
- Create schematic diagrams, plant layouts, and other drawings for plant design using specialized tools.
- Includes a library of 400+ intelligent plant objects such as equipment templates, support templates, and structural members to support 40 standards, including ANSI and DIN.
AutoCAD Raster Design
Adds raster-to-vector tools to help you convert raster images into DWG™ objects. Edit scanned drawings in a familiar AutoCAD environment.
Features
- Despeckle, bias, mirror, and touch up your images.
- Use standard AutoCAD commands on raster regions and primitives. Easily erase raster images, lines, arcs, and circles.
- Create lines and polylines from raster images and convert raster files into vector drawings.
- Show and analyze geo images in Civil 3D civil engineering software and the AutoCAD Map 3D toolset.
AutoCAD mobile app
Take the power of AutoCAD wherever you go.
Features:
- View, create, edit, and share AutoCAD drawings on mobile devices—anytime, anywhere.
- Work on the latest drawings right at the jobsite.
- Access updates in real time.
Access AutoCAD from any computer.




