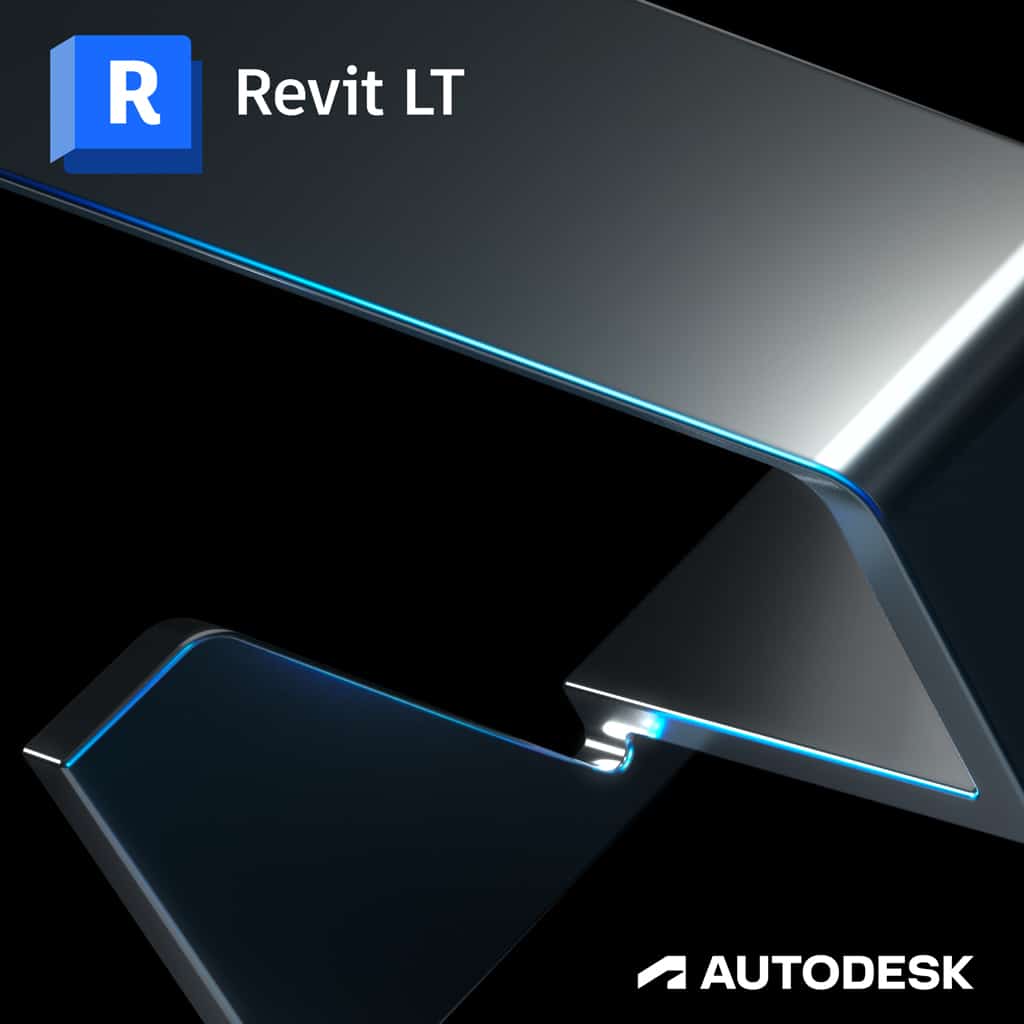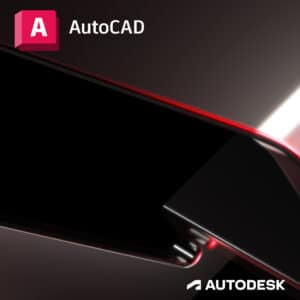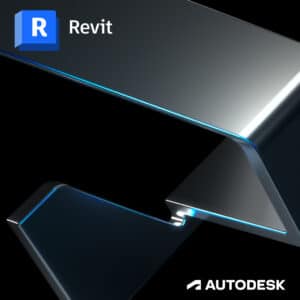Software & Technology
Revit LT
3D BIM tools for architecture

Overview
Revit LT™ is BIM (Building Information Modeling) software that lets you produce high-quality 3D architectural designs and documentation.
Features:
- Working in Revit, a 3D model-based environment, can deliver information about project design, scope, and phases when you need it.
- Create 3D views to better visualize and share your designs.
- Current and coordinated design documentation.
- Automatically create building component schedules to improve the visibility of costs and quantities.
- Use real-world materials with Autodesk cloud services.
- Photorealistic rendering in the cloud.




