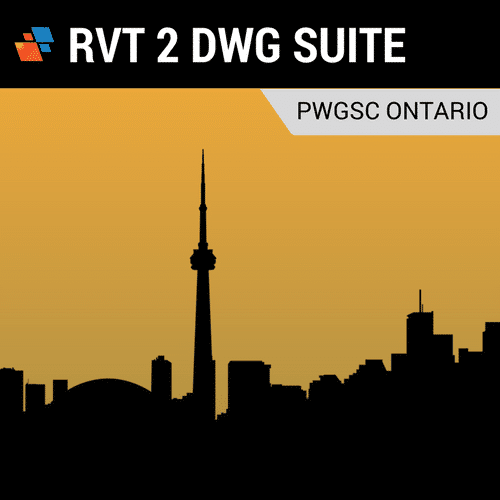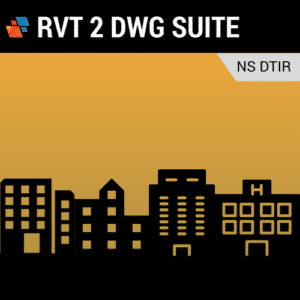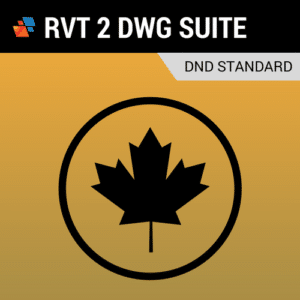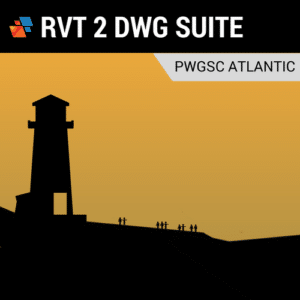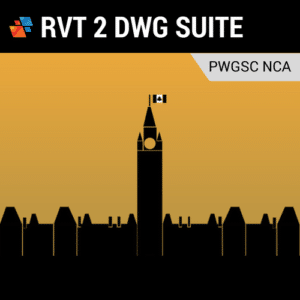Software & Technology
RVT 2 DWG (PWGSC Ontario)

Overview
The RVT 2 DWG Suite is a line of conversion utilities (which includes processes as well) that allows users to convert an Autodesk® Revit® Model to a standard Autodesk® AutoCAD® DWG file format. We use the Revit Export to CAD option that is built into Revit of course, but our conversion utilities go much further and have been customized for different Federal and Provincial Government Dept. as well as for commercial clients’ usage.
The PWGSC Ontario version has been available and in use since 2017. It is being used for PWGSC Ontario projects as we speak. It includes a Revit PWGSC Ontario Template, Titleblocks, Elevation, Section and Detail call outs as well, with more families to come in the near future. RVT 2 DWG (PWGSC Ontario) currently works with Revit and AutoCAD 2013 and up.
RVT 2 DWG (PWGSC Ontario) includes: Revit Templates & Annotation Families, including Revit Export to DWG settings. Also includes post processing to meet PWGSC Ontario QAR Standard (and get a 100% pass).


