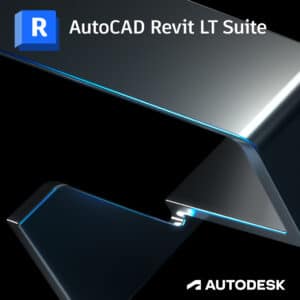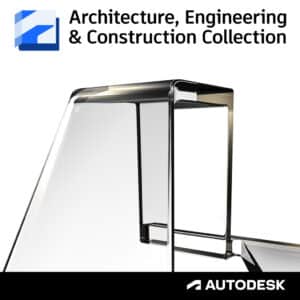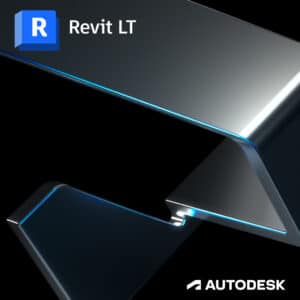Software & Technology
Forma
Streamline design and site planning with AI tools and Revit integration.

Overview
Autodesk Forma is a cloud-based software solution designed to enhance the early stages of building design and planning. By integrating AI-powered tools, Forma enables architects and designers to create, evaluate, and optimize building concepts efficiently.
Key Features of Autodesk Forma
- AI-Powered Design Tools: Utilize intelligent algorithms to generate and refine design concepts rapidly.
- Real-Time Environmental Analysis: Assess factors such as sunlight, wind, and microclimate to inform sustainable design decisions.
- Seamless Integration with Revit: Transition smoothly from conceptual design in Forma to detailed design in Revit, ensuring continuity and accuracy.
- Collaborative Platform: Work concurrently with team members, sharing insights and updates in real-time to streamline the design process.
- Site Planning Tools: Revolutionize site planning with real-time analysis and design tools that help you rapidly study and optimize sites.
Benefits
- Enhanced Design Quality: Leverage data-driven insights to improve design outcomes and meet client expectations.
- Increased Efficiency: Automate routine tasks, allowing more time for creative exploration and decision-making.
- Sustainability Focus: Incorporate environmental considerations early in the design process to achieve sustainable building solutions.
- Win More Projects: Impress clients with rapid site studies using key figures and design tools.
Forma in the AEC Collection
Discover the power of Forma as part of the AEC Collection. With integrated tools, you can improve your site studies and streamline design processes.
- Video: Demonstrating How to Use Autodesk Forma to Improve Site Studies: See how Forma supports real-time site studies and key design decisions.
- Revolutionize Site Planning: Win more projects by rapidly studying your sites with real-time key figures and design tools.
Why Choose SolidCAD for Autodesk Forma Implementation?
As an authorized Autodesk partner, SolidCAD offers comprehensive support for Autodesk Forma, including:
- Expert Training: Tailored programs to help your team maximize the potential of Forma.
- Implementation Services: Assistance in integrating Forma into your existing workflows for optimal performance.
- Ongoing Support: Dedicated technical support to address any challenges and ensure seamless operation.
Integration with BIM Workflows
Autodesk Forma serves as a foundational tool in Building Information Modeling (BIM) workflows. Its interoperability with Revit and other Autodesk applications ensures a cohesive design process from concept to construction documentation.
- Connect BIM to Data-Driven Design: Forma connects seamlessly with Revit, enabling a fluid design workflow from desktop to cloud.
- Video: Using the Forma Add-In with Revit: Learn how to connect your design workflow from Forma to Revit and back again.
Training & Support Services
SolidCAD’s Forma Fundamentals Training provides a structured learning experience to help you and your team harness the full potential of Autodesk Forma. This program covers key features, workflows, and practical use cases to enhance your early-stage design process. To learn more about our Forma training programs, visit: SolidCAD Training
Explore how Autodesk Forma can transform your design process by contacting SolidCAD today.





