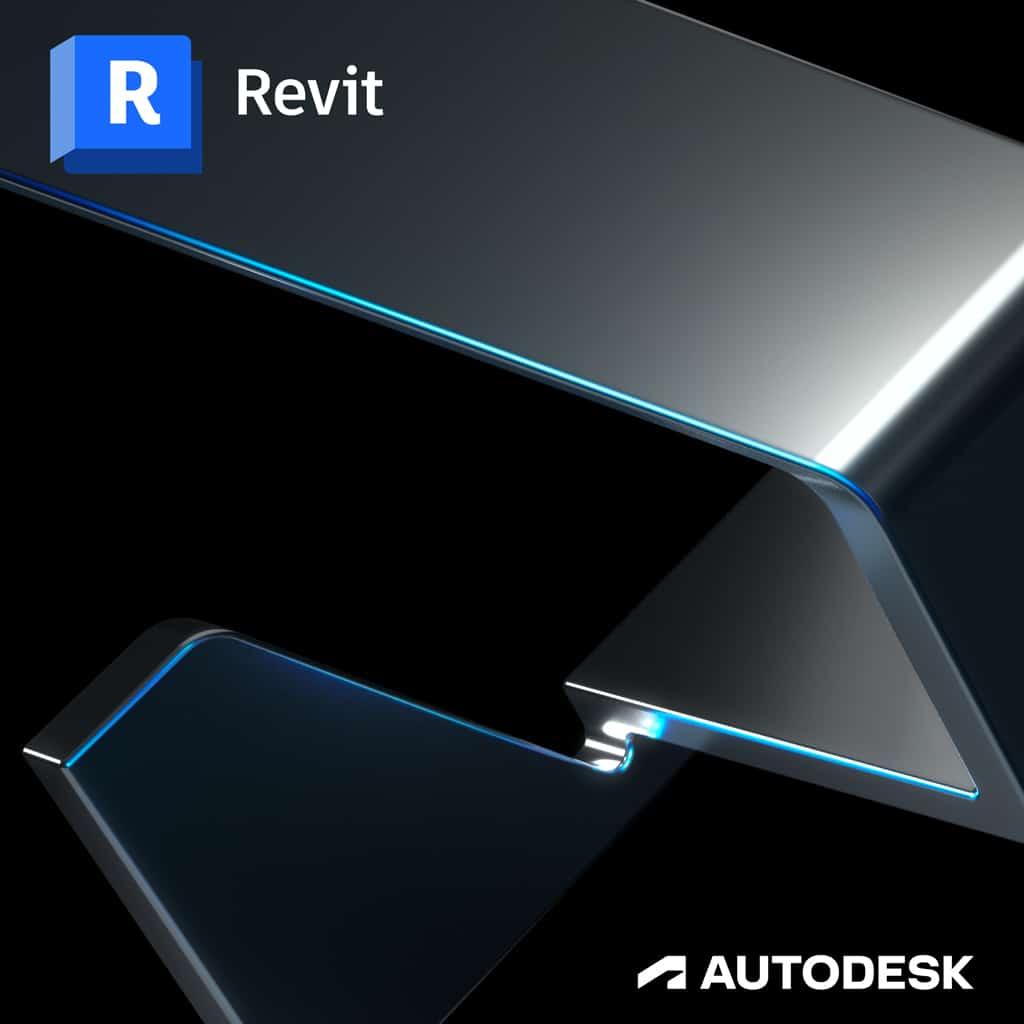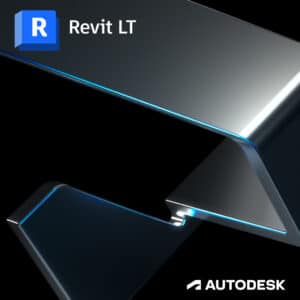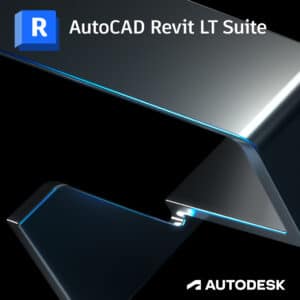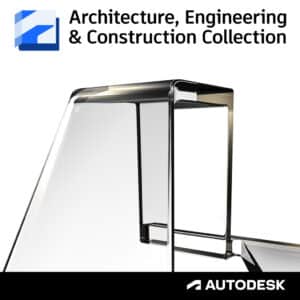Software & Technology
Revit
Efficiently and accurately capture design intent in 3D

Overview
Use Revit ® software to produce consistent, coordinated, and complete model-based building designs and documentation.
Overview of Revit
Revit is a powerful Building Information Modeling (BIM) software that enables professionals in architecture, engineering, and construction to design, model, and collaborate seamlessly. With its robust features, Revit helps streamline workflows, reduce design errors, and enhance project visualization. As a leader in the BIM space, Revit ensures that your projects are built with precision and efficiency.
Industry-Specific Applications
Revit serves various sectors in the AEC industries with tailored capabilities:
- Architecture: Design complex structures and produce detailed floor plans, sections, and 3D models with precision.
- Engineering: Develop structural models, analyze building performance, and integrate MEP (Mechanical, Electrical, Plumbing) systems seamlessly.
- Construction: Improve construction planning with detailed models, clash detection, and accurate quantity takeoffs.
SolidCAD has supported clients in these sectors with Revit, helping them achieve success through our expert training and support services.
Key Features of Revit
Revit is packed with features designed to make design and modeling easier:
- Parametric Components: Create intelligent components that adjust automatically when design changes occur.
- Work-sharing: Collaborate with team members in real time on a single project file, ensuring everyone stays updated.
- Dynamo Integration: Automate repetitive tasks and develop complex scripts with Revit’s visual programming tool, Dynamo.
- BIM 360 Integration: Enhance collaboration by integrating Revit with Autodesk’s BIM 360 for cloud-based project management.
Why Choose SolidCAD for Revit Implementation?
SolidCAD is an authorized Autodesk partner with extensive experience in Revit training, customization, and support. We help you maximize your investment in Revit with tailored solutions that meet your specific needs. Our team is equipped to assist with custom family creation, template development, and advanced Revit training.
Training & Support Services
SolidCAD offers comprehensive training services for Revit users, from beginner courses to advanced sessions. Our training programs ensure that your team is well-equipped to leverage Revit’s full potential.
To learn more about our Revit training programs, visit: SolidCAD Training
Integration with BIM Processes
Revit serves as the foundation for successful BIM projects, supporting seamless collaboration between different disciplines. SolidCAD helps clients integrate Revit into their BIM strategy, ensuring smooth project delivery and improved communication across teams.
Resources & Downloads
Explore our library of downloadable resources, including Revit family templates, eBooks on BIM best practices, and guides on implementing Revit effectively. Visit our blog to stay updated on the latest industry trends and insights from SolidCAD.





