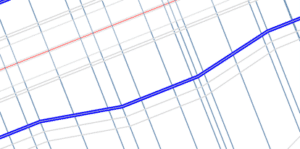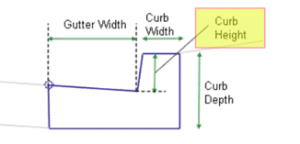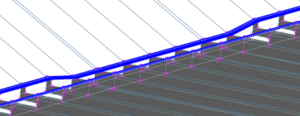December 16, 2022
Civil 3D: Targets Without Targets!
Do you use targets to modify the width of a lane or sidewalk? Would you like to vary a daylight slope over a station range? Are you looking for a different way to handle driveway curb letdowns? If you said yes to any of these, the 23.2 update for Civil 3D has a new feature that can help. Read on.
You probably know that geometry can be drawn, a polyline or alignment, and then defined as a target to change the width of a lane or sidewalk.
This works well, but there is a new option now. It’s called Corridor Transitions. Essentially, you can get the same result, but instead of drawing that geometry, the widths can be defined in a tabular format.

- Select a corridor and choose Edit Corridor Transitions in the ribbon.
- Enter values in the panorama that define the transition you need.
- Click Apply.
Here, the width parameter of the LaneSuperelevationAOR is being controlled by the values in yellow. There are 3 stations ranges that define where and how the transition happens. Also, the DaylightMultiIntercept slope parameter is being controlled by the values in green. It transitions from a 2:1 slope to a 1:1 slope between 4+80 to 5+60, then there are 2 other transition regions after that.



To define a driveway curb letdown, use the same procedure, except that the subassembly parameter that is varied would be the curb height. 3 transition regions will define a single letdown.
- From 0.75 to 0.1
- From 0.1 to 0.1
- From 0.1 to 0.75


![]()
Enjoy!
- Accruent
- Advanced Manufacturing
- Architecture
- Architecture
- Assembly Line Automation
- AutoCAD
- Autodesk
- Automotive
- BIM
- Blog
- Blog Posts
- Building Design & Engineering Services
- Building Engineering
- Building Product & Fabrication
- CAM, CNC & Machining
- Civil 3D
- Civil Infrastructure
- Civil Infrastructure & GIS Services
- Civil, Survey & GIS
- CNC Machining Services
- Construction
- Construction
- Construction Project Lifecycle
- Consulting Services
- Consumer Products
- CPQ & Aftermarket
- CTC Software
- Data Management
- Digital Transformation
- Energy & Utilities
- Engineering
- General
- Government & Public Sector
- Industrial Machinery
- Industries
- Industry Topics
- Infrastructure
- Inventor
- Manufacturing
- Mining
- News
- PLM
- Product Lifecycle Management
- Revit
- Sales and Aftermarket for Manufacturers
- Simulation & Analysis
- Software & Technology
- Software Development
- Thought Leadership
- Tips & Tricks
- Visualization
- Visualization & Reality Capture Services

