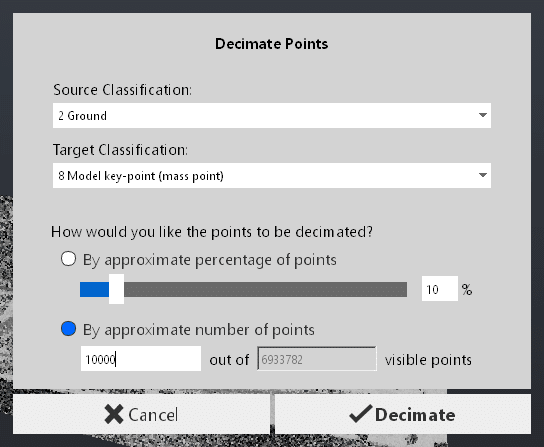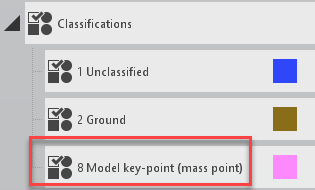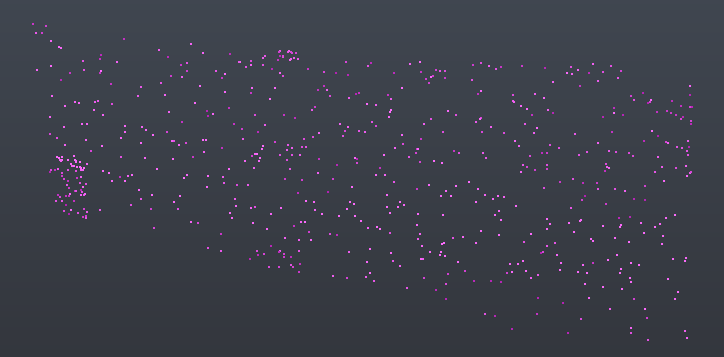January 12, 2024
Mastering Point Clouds in Civil 3D: A Three-Part Guide to Efficiency: Part 2
Many contemporary survey and design companies now utilize point cloud data to a certain extent. Surveying through aerial or ground-based scanners is frequently quicker, more convenient, and safer compared to conventional survey techniques.
“But these clouds clog up my Civil 3D drawing when I make a surface.” You say. I’m here to tell you that they don’t have to! The dataset is always huge, tens or even hundreds of millions of points. When the deliverable is a surface model in Civil 3D, 3 things must happen.
This is the second in a series of three articles outlining how Autodesk Recap and Civil 3D are used to carry out these tasks. Click here for the first article in this series.
Task 2: Decimate (thin) the data. Reduce the number of points to a number that Civil 3D can use. Attempting to model a surface using 80 million points is an exercise in futility!
Recap 2024.1 can do this! There are a couple of options; I prefer the second. I like to dictate the number of points that will exist in the decimated cloud. Recap will “intelligently” decimate the cloud so as not to remove too many of the important points.
If you have any more questions about Civil 3D points clouds please contact us at info@solidcad.ca


There will be a new classification in the Project Navigator.

And the decimated points will be coloured magenta.

Click here to download the sample files. And stay tuned for the third article…
- Accruent
- Advanced Manufacturing
- Architecture
- Architecture
- Assembly Line Automation
- AutoCAD
- Autodesk
- Automotive
- BIM
- Blog
- Blog Posts
- Building Design & Engineering Services
- Building Engineering
- Building Product & Fabrication
- CAM, CNC & Machining
- Civil 3D
- Civil Infrastructure
- Civil Infrastructure & GIS Services
- Civil, Survey & GIS
- CNC Machining Services
- Construction
- Construction
- Construction Project Lifecycle
- Consulting Services
- Consumer Products
- CPQ & Aftermarket
- CTC Software
- Data Management
- Digital Transformation
- Energy & Utilities
- Engineering
- General
- Government & Public Sector
- Industrial Machinery
- Industries
- Industry Topics
- Infrastructure
- Inventor
- Manufacturing
- Mining
- News
- PLM
- Product Lifecycle Management
- Revit
- Sales and Aftermarket for Manufacturers
- Simulation & Analysis
- Software & Technology
- Software Development
- Thought Leadership
- Tips & Tricks
- Visualization
- Visualization & Reality Capture Services

