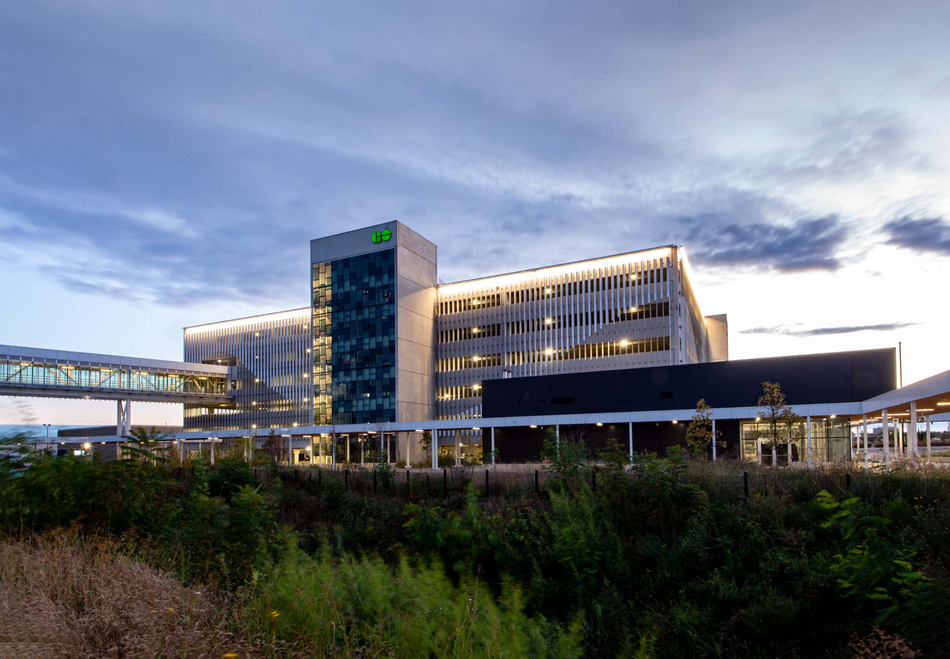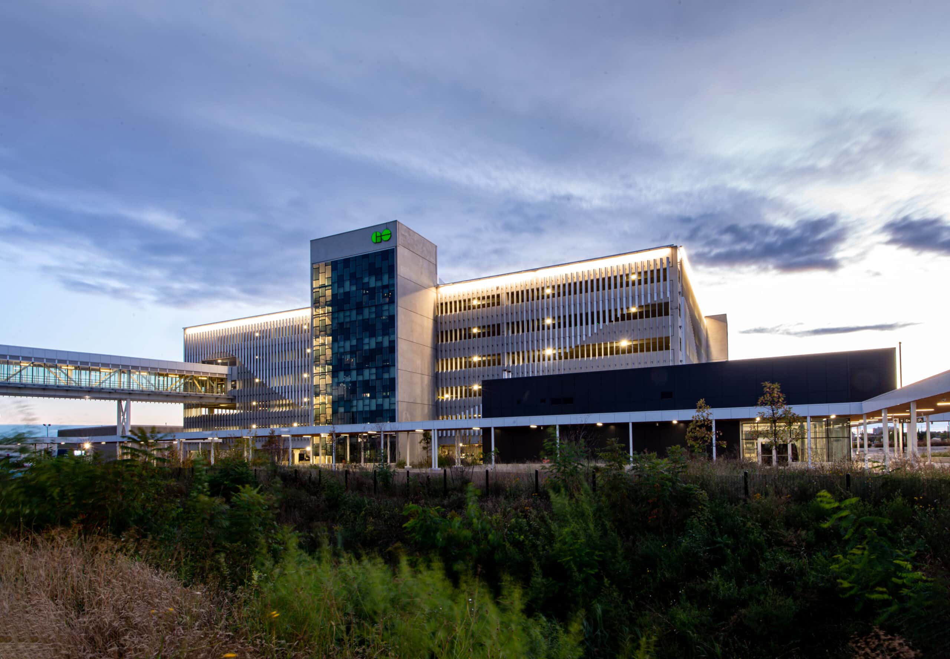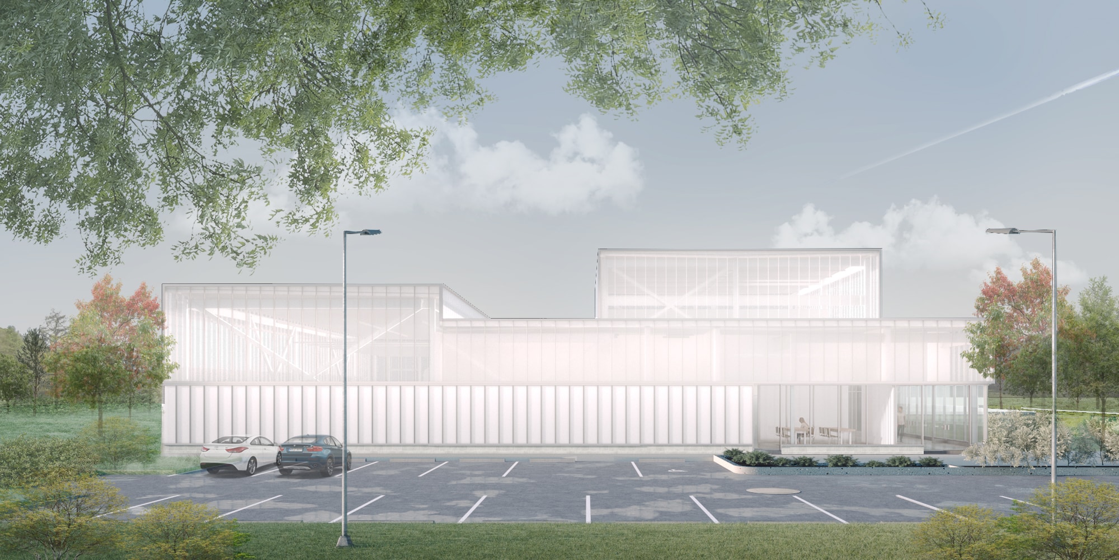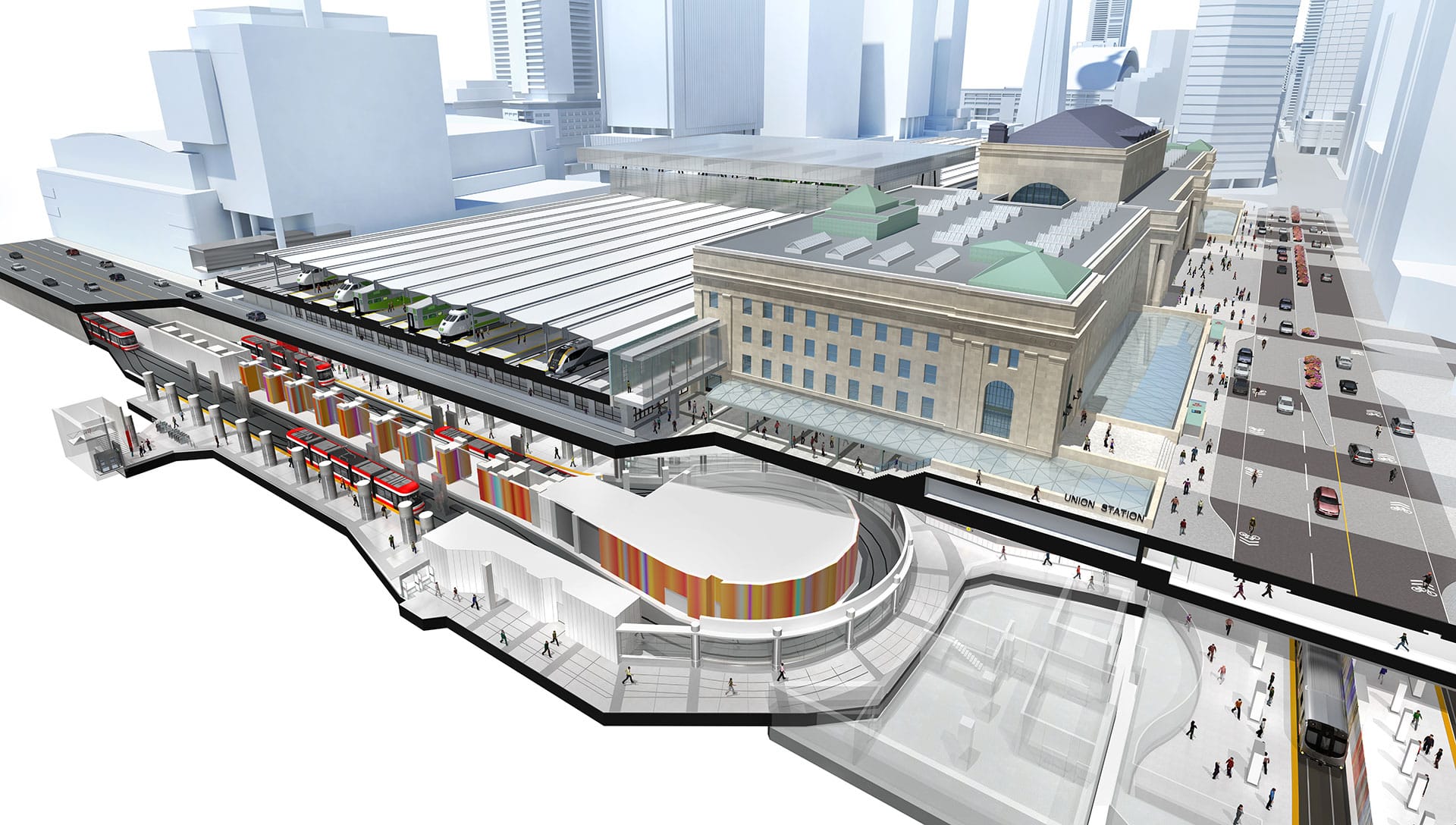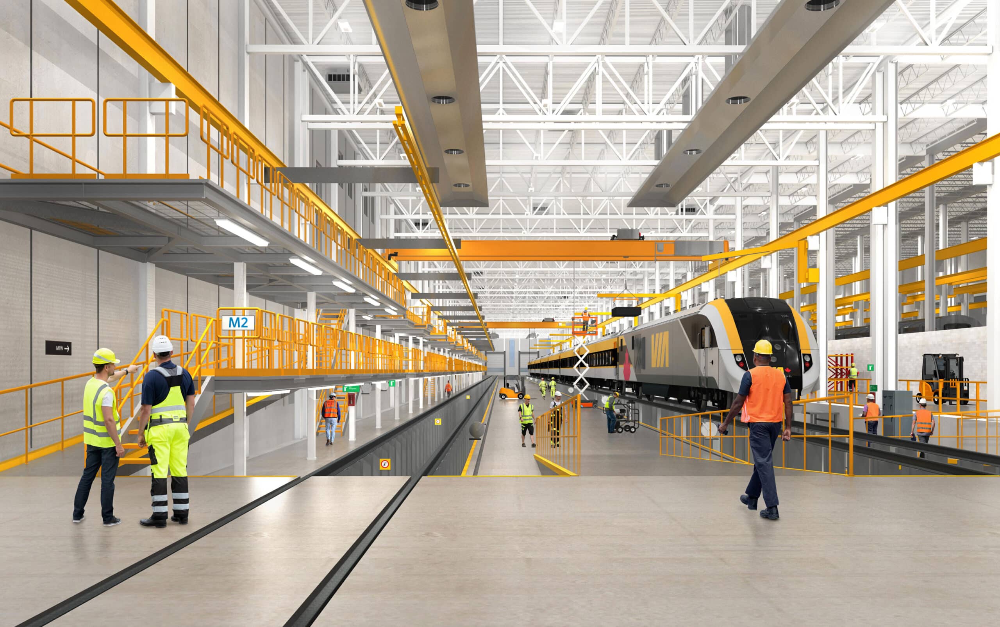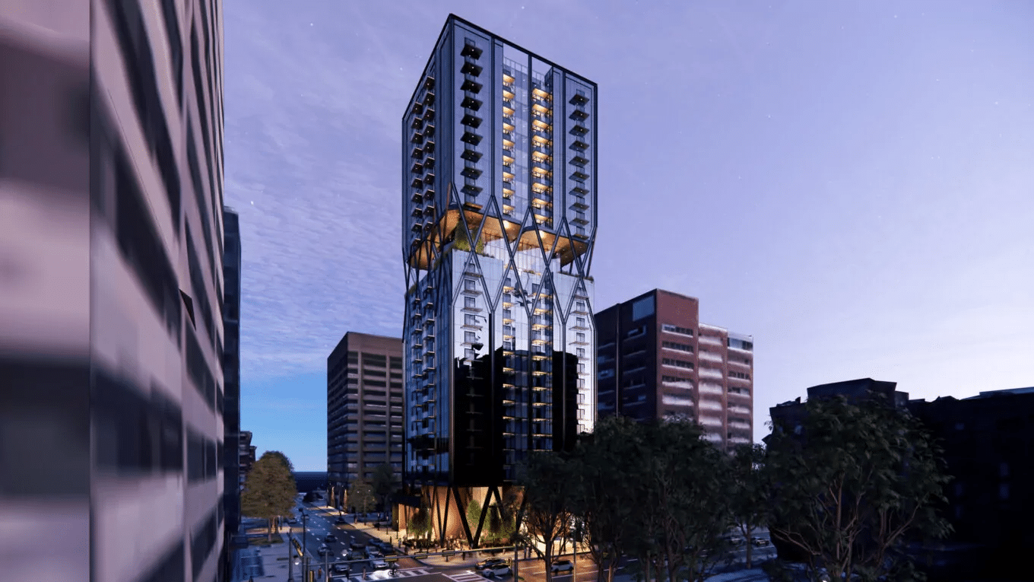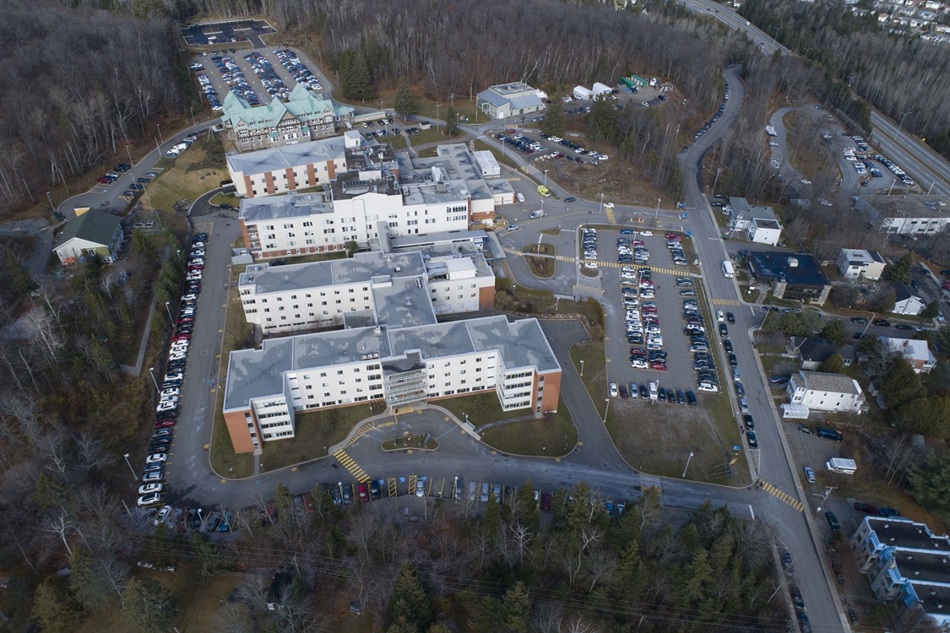Qui sont Strasman Architects?
L’architecture ne consiste pas seulement à concevoir des structures; c’est un mélange complexe d’art et de science qui façonne l’environnement bâti, reflétant les nuances culturelles, sociales et technologiques de son époque. Plus important encore, il s’agit d’un processus de collaboration dans le cadre duquel les concepteurs s’efforcent à donner vie aux visions de leurs clients. Strasman Architects est un cabinet canadien d’architecture et de design d’intérieur expérimenté, largement reconnu pour son approche hautement collaborative et ses conceptions primées. Depuis plus de quarante-cinq ans, ils se concentrent à fournir des solutions élégantes et durables pour des projets techniquement complexes. Ils sont motivés par la découverte, ce qui signifie qu’ils écoutent leurs clients pour bien comprendre leur vision et les défis qu’ils devront relever, bien avant de commencer à mettre au point une conception. L’accent mis sur la découverte découle de leur respect des priorités de leurs clients et des besoins du projet, plutôt que d’imposer des notions préconçues de ce que devrait être leur conception. Cette approche respecte le budget et le calendrier ainsi que la forme et la fonction, et s’appuie sur un sens inhérent de la gestion de l’environnement et de la communauté dans laquelle ils travaillent.
Site Web: https://strasmanarch.com/
Instagram: https://www.instagram.com/strasmanarch
Facebook: https://www.facebook.com/strasmanarch
LinkedIn: https://ca.linkedin.com/company/strasman-architects-inc
Strasman est l’un des principaux architectes canadiens pour les installations de transport en commun. Avec plus de 200 projets de transport en commun déjà réalisés, ils sont reconnus et recherchés pour leur expertise dans les installations de maintenance des bus et des systèmes ferroviaires légers et lourds, ainsi que pour leur vaste expérience dans le développement des stations de transport en commun, y compris les stations nouvelles et existantes à Toronto et dans tout le sud de l’Ontario. Strasman a exécuté des projets d’infrastructure de référence et d’importance cruciale pour des autorités de transport telles que la Toronto Transit Commission (TTC), Metrolinx, VIA Rail, York Region Transit, Grand River Transit, BC TransLink et Calgary Transit, parmi beaucoup d’autres.
L’entreprise continue de se développer avec plus de 40 membres de l’équipe, répartis entre le siège social à Toronto et le studio à Vancouver. En tirant parti d’un large éventail d’expertises et de compétences techniques, ils peuvent adapter la réalisation des projets aux besoins spécifiques de chaque client. Leur approche implique l’utilisation d’un ensemble polyvalent d’outils techniques, notamment Revit et Revitzo pour la coordination des modèles et la détection d’interférences, ainsi qu’AutoCAD et MicroStation. En outre, ils utilisent une suite complète d’outils de visualisation tels que Rhino, V-Ray et SketchUp pour améliorer l’expérience globale du projet.
L’utilisation de ces outils par leur équipe n’est pas un processus statique, mais dynamique. Les employés de Strasman sont activement impliqués dans la découverte continue de méthodes puissantes pour exploiter les capacités de leur logiciel et le font en intégrant de manière transparente de nouveaux outils au fur et à mesure qu’ils deviennent disponibles. Dans un paysage technologique en constante évolution, Strasman encourage une culture de l’innovation et de l’efficacité dans l’utilisation des logiciels.
Strasman façonne activement le paysage architectural canadien grâce à plusieurs projets d’envergure. Actuellement, le cabinet dirige la conception du tramway léger (LRT) Waterfront East de la TTC (de Queen’s Quay à Union Link), contribue à la modernisation du centre d’entretien de Toronto de VIA Rail en tant que membre d’une équipe de conception-construction, et conçoit les principales installations du nouveau centre d’exploitation et d’entretien 4 du Skytrain (OMC 4) à Coquitlam, en Colombie Britannique. En outre, Strasman participe à la revitalisation progressive de la station Warden de la TTC, supervise la rénovation des installations d’entretien et d’entreposage des bus pour deux installations de la York Region Transit et joue un rôle essentiel dans le développement d’une nouvelle installation d’entretien à la station d’épuration de Mid-Halton.
Après plus de 500 projets et 25 prix pour leurs conceptions, nous sommes impatients de voir comment ils continuent à contribuer à l’évolution de l’architecture à travers leur travail.


