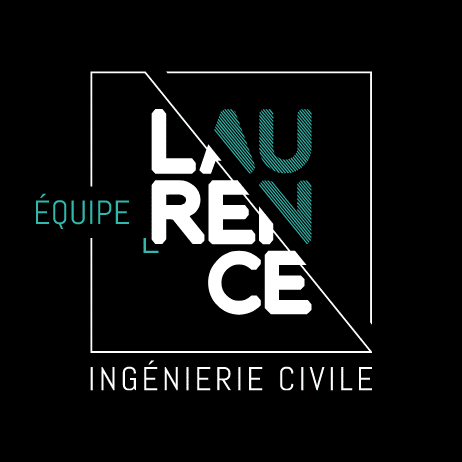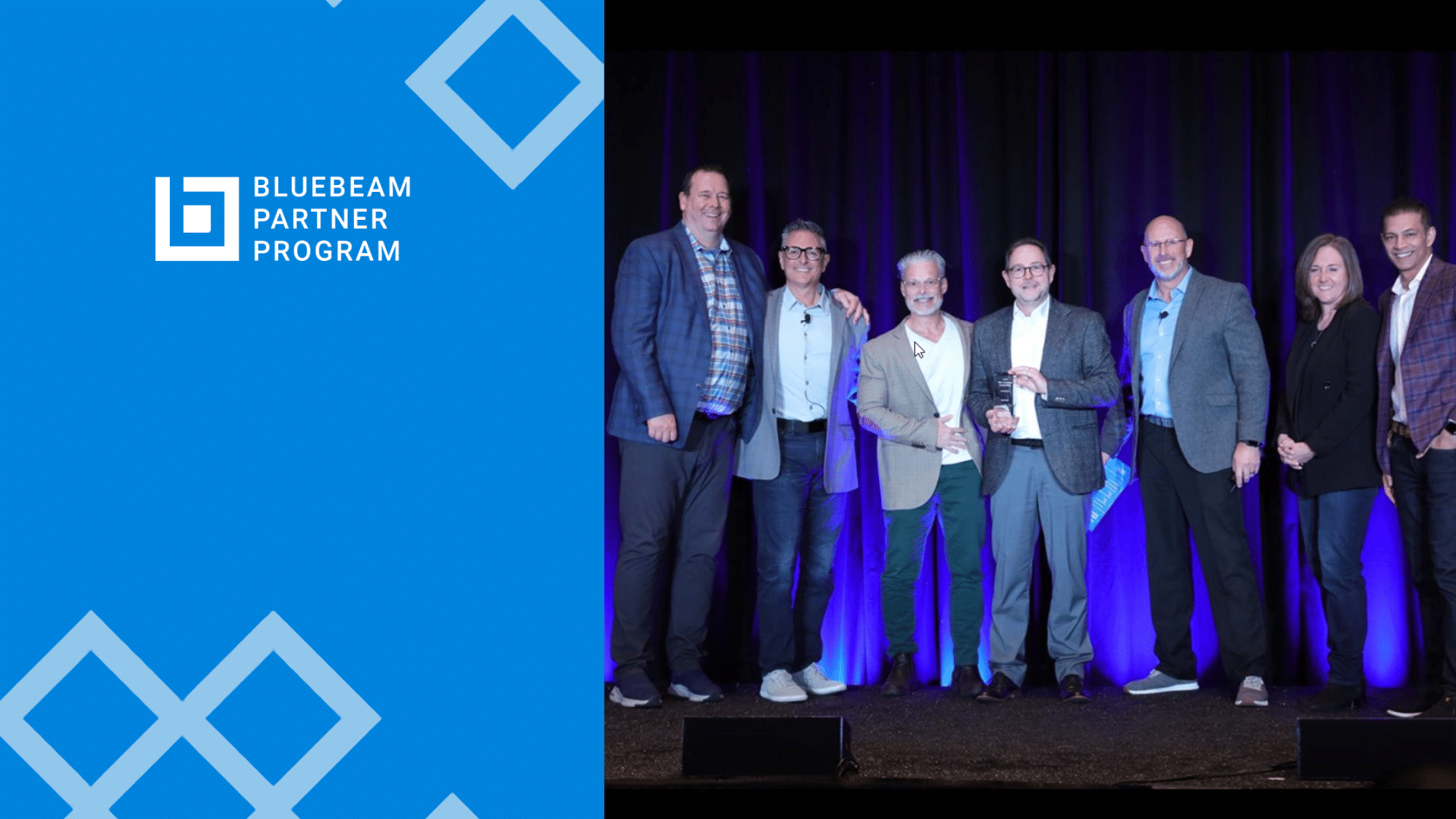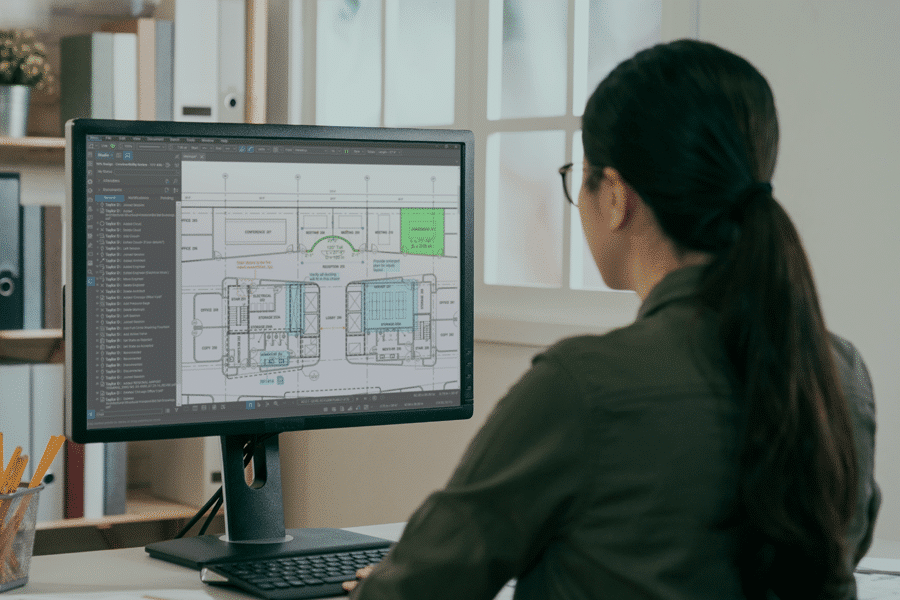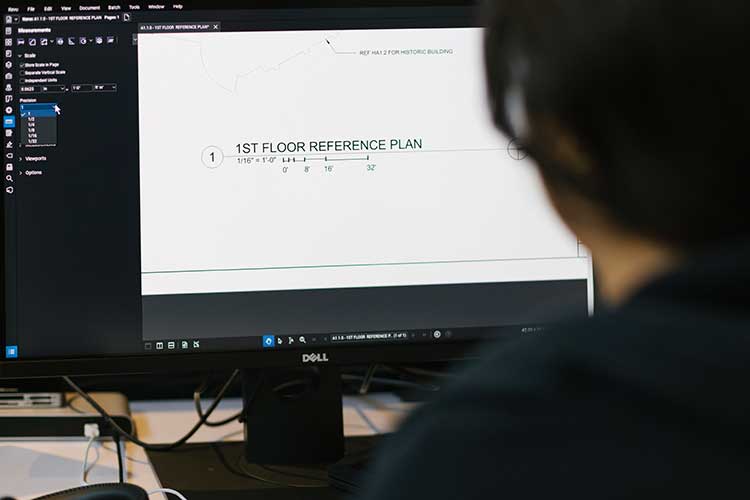Success Stories
Équipe Laurence: Driving Growth and Efficiency with BIM

Équipe Laurence has combined the know-how of experienced people with the audacity and dynamism of youth to carry out civil engineering projects at the forefront of technology. Through fast and proactive service and our determination to continually improve their processes, Équipe Laurence actively participates in the development of cities and municipalities, while getting involved in the community. The firm also contribute to the achievements of many public organizations and a loyal private clientele. With a constant concern for respect for the environment, Équipe Laurence strives to improve people’s quality of life and make their city or municipality a good place to live.
Équipe Laurence teams believes that innovation can take various forms and we invite our teams to always rethink and review the ways of doing things in order to optimize them. This is what the firm does not only in the heart of their mandates, but also in their internal processes.
Scaling Operations and Embracing BIM for Complex Projects
Équipe Laurence, a leading civil engineering firm in Quebec, has always been at the forefront of delivering top-tier infrastructure, urban planning, and environmental solutions. However, as their projects grew in complexity, so did the pressure to streamline operations, enhance precision, and increase collaboration across teams. They recognized that to maintain their competitive edge and ensure long-term growth, they needed to fully embrace Building Information Modeling (BIM).
BIM (Building Information Modeling) could provide them with the tools they needed to optimize processes and increase their ability to take on larger, more complex projects. However, implementing this type of system required more than new technology; It required an evolution in the way the team worked, managed data, and communicated across departments.
For Team Laurence, the challenge was clear: they needed to adopt BIM to stay ahead, but they also needed a strategic plan that would position the company for long-term success.
Strategic BIM Integration for Operational Efficiency
The management of Équipe Laurence made the decision to invest in a large-scale BIM transformation. The goal was to speed up project delivery, ensure optimal quality control, improve collaboration between the different disciplines of the company while maximizing resource efficiency.
The key to this transformation was finding the right partner who could help define the scope and develop a clear strategic plan to bring their vision to life. SolidCAD supported the implementation of improvements throughout their process, including:
- Optimization of work processes: Laurence team focused on refining and optimizing its work processes using BIM tools. By improving its processes, the company was able to standardize project management practices across departments, which contributed to better tracking of schedules and budgets.
- Targeted training: It was essential to invest in their team’s expertise. Team Laurence provided comprehensive training to its staff, from project managers to designers and engineers. This training allowed everyone to take full advantage of the new tools and processes, which reduced the learning curve and accelerated project execution.
- Advanced Software Integration : The use of software and platform
of state-of-the-art BIM has enabled the company to improve design accuracy and reduce errors. Tools such as Civil 3D, InfoDrainage, Autodesk Construction Cloud and Dynamo for Civil 3D have enabled Équipe Laurence to complete complex civil engineering projects with greater precision, reducing rework and making it easier to track schedules.
Positioning for Growth: Aligning with the IQC 4.0 Grant Program
An important part of Team Laurence’s strategy was to align its digital evolution with external opportunities, particularly the IQC 4.0 grant program. This government-backed initiative supports businesses that foster innovation through digital practices such as BIM. By adopting BIM and demonstrating its impact on its infrastructure projects, Équipe Laurence has successfully positioned itself to meet the requirements of the IQC 4.0 grant.
This grant provided additional funding, allowing Team Laurence to continue to invest in technology and skills development without having to tap into its internal resources. The support provided by the grant has not only strengthened their financial resilience, but also their reputation as an innovative and forward-looking company capable of tackling large-scale and complex projects.
Watch the interview with Jean-François Arbique – a civil engineering technician and a partner at Équipe Laurence on “Aligning with the IQC 4.0 Grant Program”.
Tangible gains in efficiency, accuracy and cost-effectiveness
Team Laurence’s transformation has produced immediate and measurable results:
- Increased project capacity: Optimizing work processes and improving collaboration has allowed Team Laurence to take on more projects without increasing operational costs. This opened up new revenue opportunities for them and allowed them to manage larger, more complex infrastructure projects.
- Reduced errors and rework: By leveraging advanced BIM tools, Team Laurence has significantly reduced design errors and rework. This has not only improved quality control, project delivery times, but also contributed to overall profitability by reducing unnecessary effort and associated financial losses.
- Improved resource allocation: Optimizing work processes has allowed Team Laurence to allocate resources more efficiently and improve material utilization. This operational efficiency has resulted in reduced project costs and improved results.
- Improved competitiveness: Obtaining the IQC 4.0 grant has allowed Team Laurence to position itself as an industry leader in innovation. Their ability to deliver cutting-edge projects using advanced digital tools has allowed them to stand out in the market, win new business, and forge stronger relationships with customers and stakeholders.
BIM for the future of infrastructure
Team Laurence’s journey to BIM is a great example of how a well-executed digital transformation can drive business growth and efficiency. For business leaders, their stories show how strategic investments in technology, training, and work process optimization can unlock new revenue streams, improve project efficiency, and reduce operational costs.
By embracing BIM and aligning its efforts with external funding opportunities such as the IQC 4 program, Team Laurence has secured a competitive advantage that has not only strengthened its position in the market, but has also set the stage for long-term sustainable success.
Their commitment to innovation, efficiency and excellence continues to drive their growth, proving that even in the most complex industries, the right approach to technology and process management can turn challenges into opportunities for sustainable success.
Watch the interview with Jean-François Arbique – a civil engineering technician and a partner at Équipe Laurence on “BIM for the future of infrastructure”.
Testimonial
"This digital transformation has simplified and accelerated our evolution—and we continue to benefit from it every day."
We received support from SolidCAD to train our platform administrators and users. The solution was quickly adopted by our site supervisors and project managers. SolidCAD provided excellent support during our BIM evolution, particularly through the IQC 4.0 program.


















