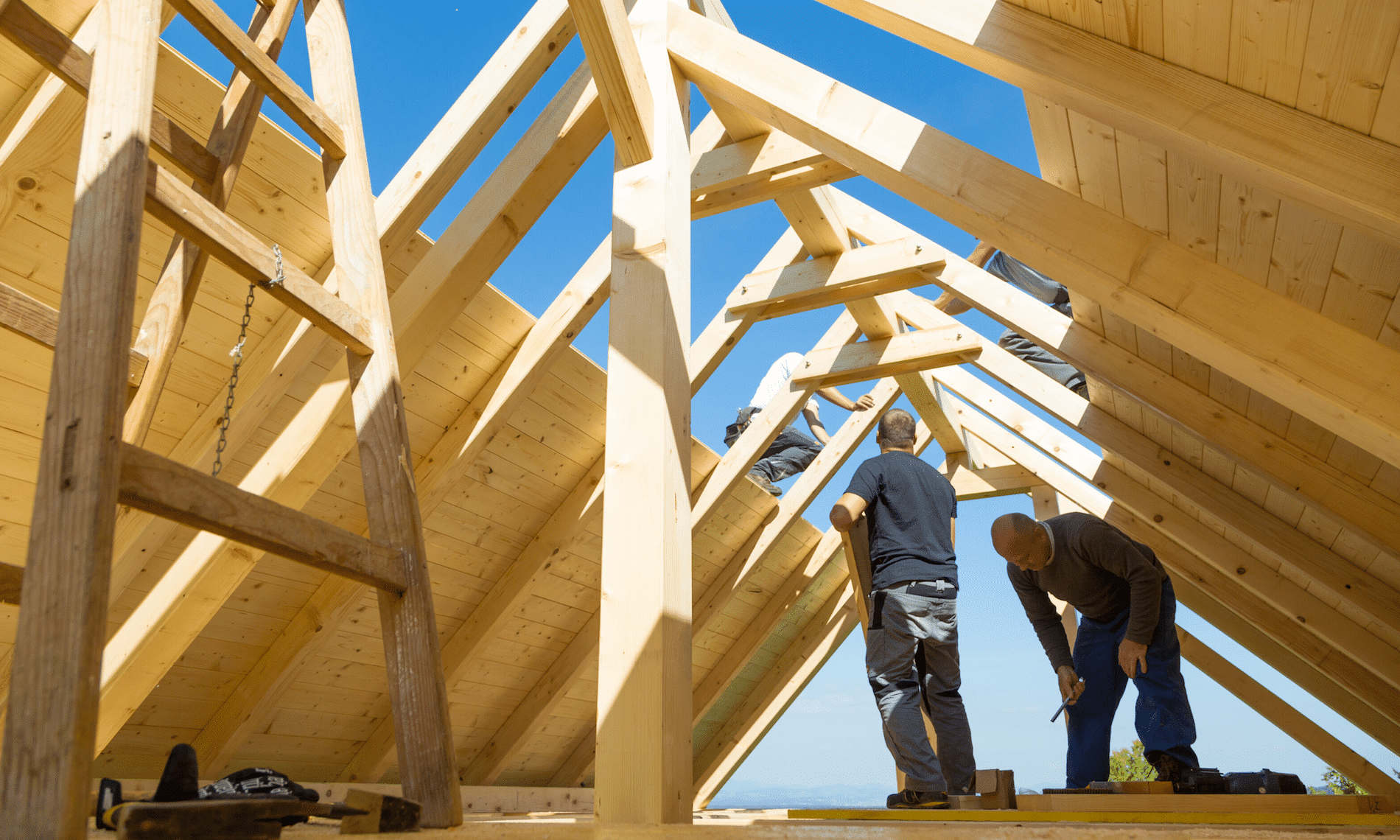I would like to point it out two tools that can make a big difference when designing roofs, the Truss or Rafter tool and the Extending to Core tool. They also affect the shape and size of the eave truss.
Revit offers to options to justify the roof and the reasons why is because the bearing condition is very different between the two. The Rafter or Truss option is only available if we choose the Pick Walls tool.
When we select Roof by Footprint, and the Pick Walls tool, we see at the Options Bar the Extend to wall core check box.

The diagram below explains the different roof configurations that result from switching on and off the Overhang Extend to Core option and the Rafter or Truss option. When the Extend to Wall Core is activated, Revit will measure the overhang from the core. When it is not activated, it will measure the overhang from the exterior face of the wall. Also noticed how the Truss and the Rafter connections change. The Truss sits on the Exterior face of the wall while Rafter sits on the interior face of the wall.

Another advantage of using the Pick Walls tool is to assure stability when editing the overhang. When we use the Pick Lines tool, Revit create a line that not attached to the wall. Notice that there is no option to change between Truss or Rafter. Below I draw a roof using the Pick Lines tool and another one using the Pick Wall command. See the difference when I change the overhang dimension.

Notice that when using the Pick Lines tool, the roof and the wall are not aligned and to fix that we would have to drag the roof manually. On the contrary, using the Pick Walls command, the roof remains aligned to the wall. Whenever is possible, it is best to justify the roof using the Pick Walls tool when creating the roof footprint. By doing that we are avoiding future issues, saving time and getting the most out of Revit!


