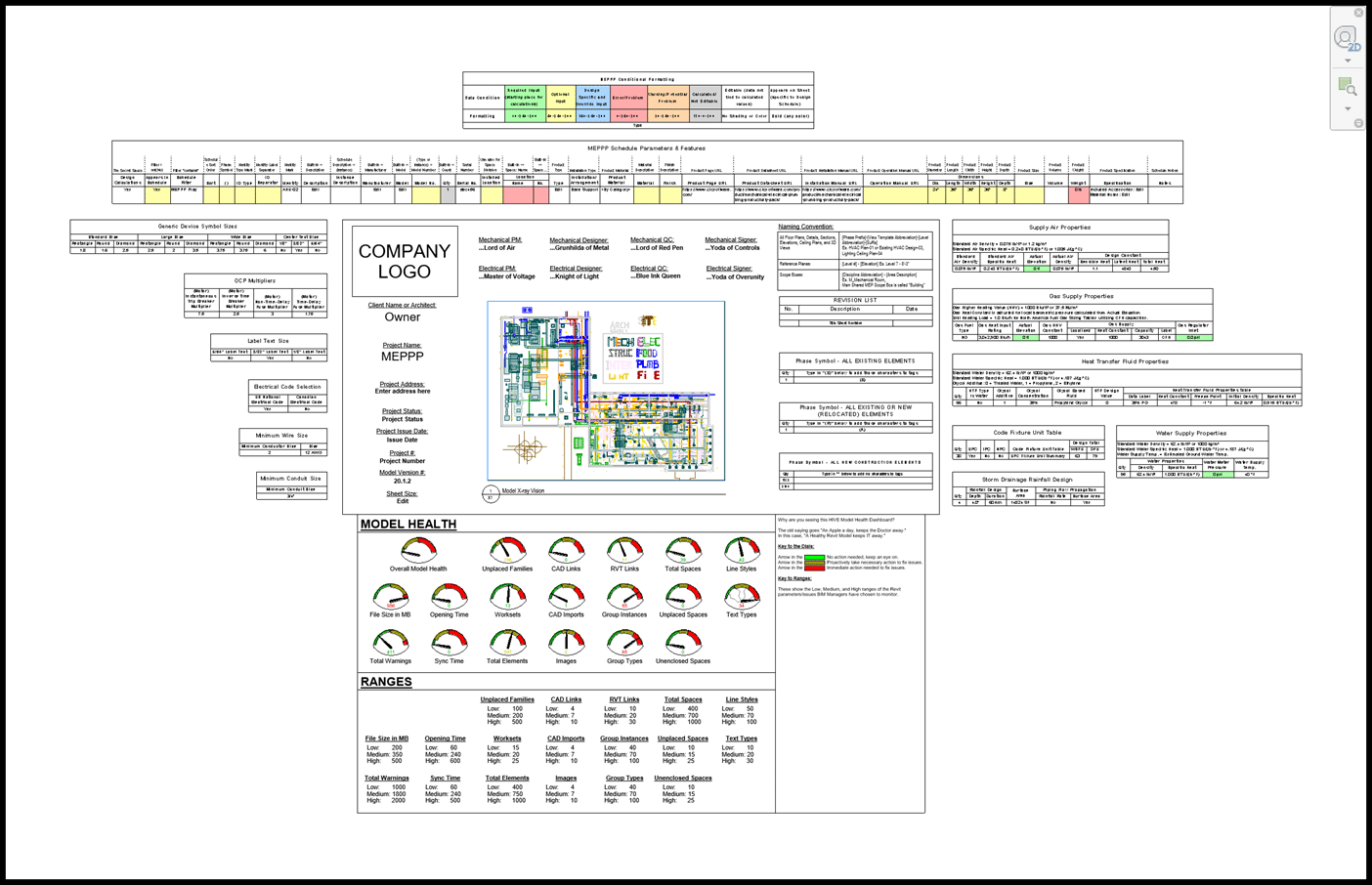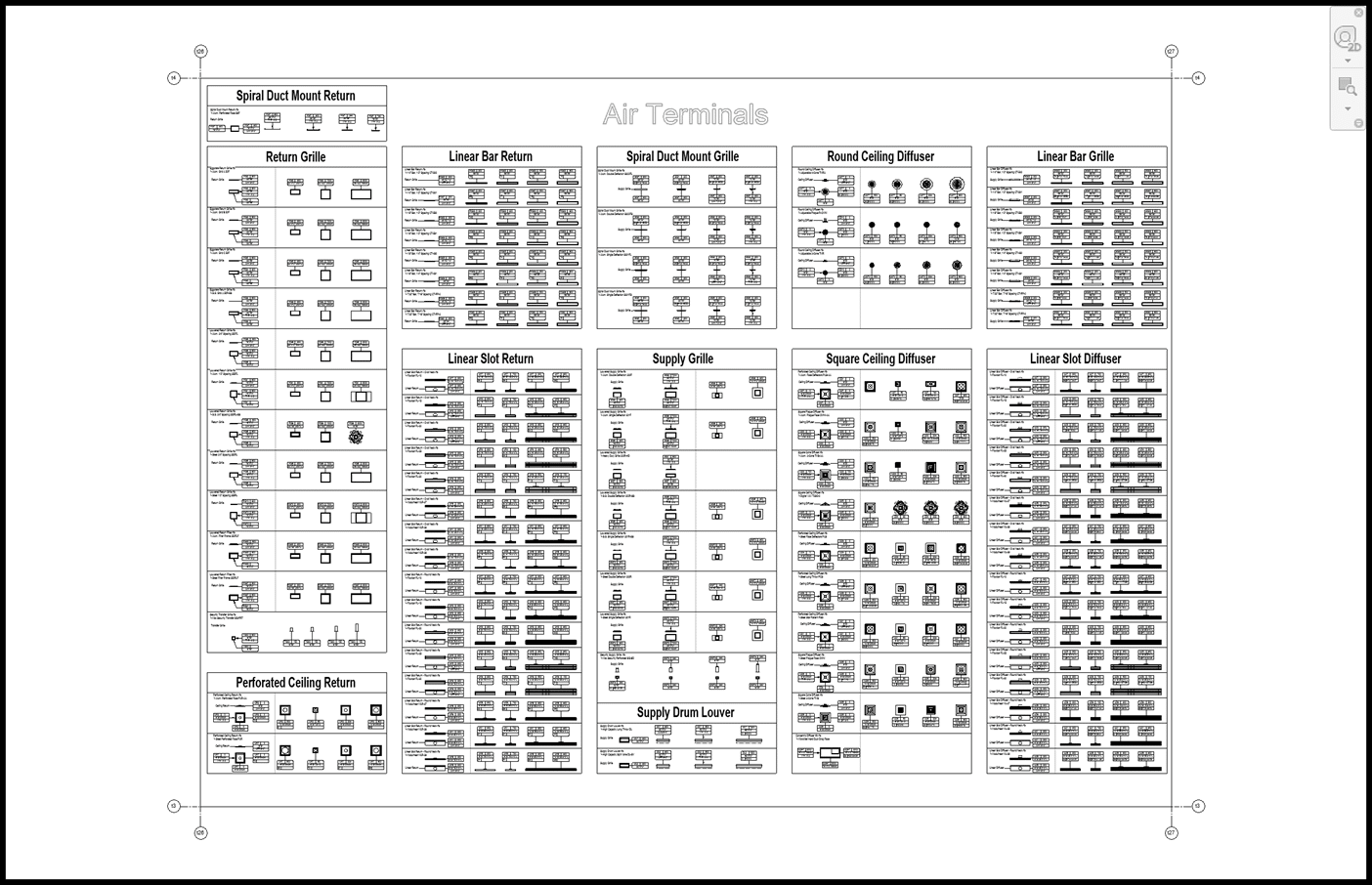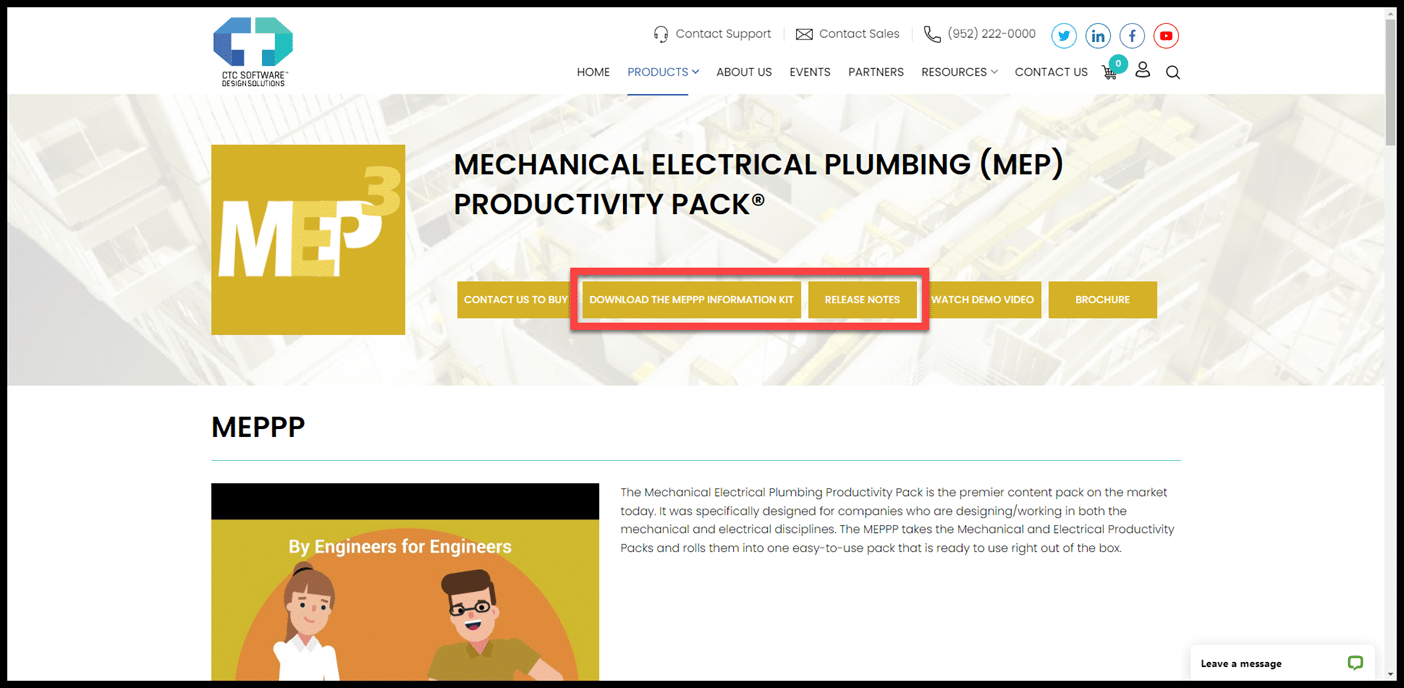In the world of data, gathering and analyzing is crucial. Everyone’s clamoring for more data, and CTC Tools are here to deliver. The BIM Data Suite offers multiple ways to access data for your BIM models, refits, and more. Let’s dive into the setup and where to find this valuable data.
Data Collection with Project Activity Logger (PAL)
The data collection process begins automatically with our Project Activity Logger (PAL). PAL extracts data from refit projects upon opening and syncing too Central. Users won’t even notice it working in the background. All the data, such as project details, file open times, and more, is logged to an SQL database. This happens seamlessly as you work in Revit.
So, where does this data go? It’s stored in an SQL Server database, which can be on-premises or hosted in Azure. CTC Tools can connect to these databases, and we’ve even provided a Power BI template to help you visualize the data.
Powerful Data Analysis with Power BI
In Power BI, you can explore various aspects of your projects, including file sizes, project setup, user activities, sync to Central times, and much more. You can also identify patterns, track warnings, and analyze the performance of your models over time.
This data can be immensely helpful in identifying issues, tracking changes, and improving the efficiency of your Revit projects. It’s a treasure trove of insights that can drive better decision-making.
Pinpointing Warnings and Affected Elements
The BIM Data Suite offers extensive insights into your Revit projects. For instance, it identifies unique warnings, the affected objects, and their specific warning messages. It even pinpoints the element causing the issue, whether it’s related to walls, room separation lines, or other common refit warnings. You can access element IDs, enabling you to locate and fix these problems within your Revit project.
This information remains up to date with each sync to Central. All you need to do is hit “refresh” to get the latest updates.
Detailed User and Project Insights
The suite provides a wealth of user and project details, including versions of Revit in use, installed add-ins, and more. You can track user activities, performance metrics, and even which views people are spending the most time in. It offers a unique perspective on where efforts are focused during different project stages.
There’s also an additional Project Snapshot Exporter, which extracts a comprehensive snapshot of your project based on specified filters. This data can be stored in your SQL server database or saved in various formats, providing versatility in data analysis.
Creating Project Snapshots
The BIM Data Suite is a powerful tool for understanding your Revit projects, keeping everything organized, and making informed decisions. When it comes to taking project snapshots, the process is straightforward:
- Fix your file paths, ensuring they are accurate.
- Place the JSON file in the model compare folder.
- Select the data you want to capture – you can choose from various filters, including categories, data types, and parameters.
- Click “Begin” to initiate the snapshot.
- The snapshot will work through your project, capturing data. You can open the Power BI file to view your snapshots.
Summary and Conclusion
In summary, the BIM Data Suite is a powerful and versatile tool for managing and analyzing data from your Revit projects. It empowers you to:
- Access valuable insights into your projects.
- Track changes and project health.
- Identify issues, track warnings, and enhance efficiency.
- Analyze data to make informed decisions.
- Improve the organization of your data and projects.
Whether you’re a BIM manager, project manager, or a Revit user, the BIM Data Suite provides valuable data analysis and management capabilities. It offers a comprehensive solution for navigating the ever-expanding world of data within your projects.
For those interested in learning more, our website, webinars, and resources are excellent starting points to explore and implement the BIM Data Suite. Your projects deserve the insights and organization it offers, so don’t hesitate to unlock the full potential of your data.
With the BIM Data Suite, you’re equipped to navigate the data-rich landscape of BIM with confidence.
For any questions reach out to your sales rep or contact us at info@solidcad.ca.










