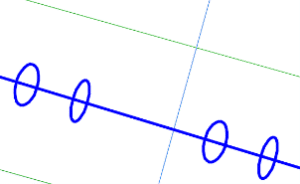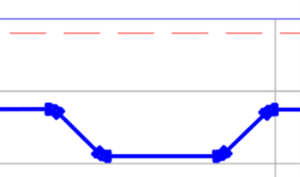April 10, 2023
Civil 3D 2024
Well, it’s that time of year again when Autodesk bestows us with the latest release of their flagship Civil Design application. Click here for Autodesk’s documentation. Read on to see which features speak to this blogger.
File Format
This is probably the most-asked question, and I’m happy to say that there is yet again, no format change. We are still on the 2018 format. Good news for everyone!
Performance
Considerable improvements have been made to:
- Installation
- Switching between paper space layout tabs
- Corridors
ArcGIS Connector
We can now save configurations for importing data. Arc objects can now be imported. Objects can be imported as AutoCAD entities if required.
IFC
IFC 4.3, which has been available for 2022, is now available for 2024.
Project Explorer
This tool is now native to Civil 3D. No need to download and install separate from Civil 3D.
Subassemblies
A major change has been made regarding managing custom subassemblies (PKT files).
- PKT files can be saved to a shared folder on a network or even a cloud service such as Autodesk Docs. Civil 3D accesses these in place, no longer in C:\Program Data.
- If a PKT file cannot be found, Civil 3D will notify you.
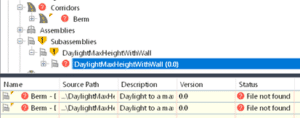
- Tool palettes containing custom subassemblies are far easier to manage now and they are less error prone.
- Subassembly versioning was added in 2023, but there was no obvious reason for it. Well, now we have a reason. PKT versions can be managed in Civil 3D and new versions can be reloaded and implemented WITHOUT restarting Civil 3D.


- Since we are on the subject, the eTransmit tool still DOES NOT recognize custom PKT files. Click here to upvote this wish list item.
Pressure Networks
- Fitting and appurtenance styles now have an annotative option. Pro Tip: spend some time considering the options. Sizing may not be what you expect. Contact us for some advice when you’re ready.
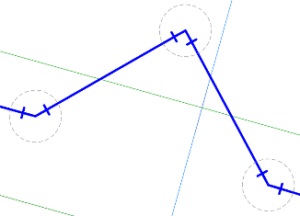
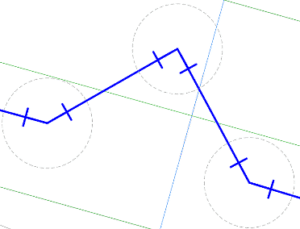
- Fitting and appurtenance styles now support hatching.


- Pipe runs can be merged and broken.
- Pipe segments can quickly be toggled between line or an arc.


- Bend styles now have a vertical bend option for visibility in plan view.
Point Clouds
- Recap can now automatically classify points for any scan type.
- Point clouds can be manipulated in Autodesk Docs; measured, linear curb features extracted, before inserting into a drawing.
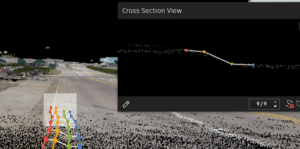
To learn more about Civil 3D, feel free to contact us.
- Accruent
- Advanced Manufacturing
- Architecture
- Architecture
- Assembly Line Automation
- AutoCAD
- Autodesk
- Automotive
- BIM
- Blog
- Blog Posts
- Building Design & Engineering Services
- Building Engineering
- Building Product & Fabrication
- CAM, CNC & Machining
- Civil 3D
- Civil Infrastructure
- Civil Infrastructure & GIS Services
- Civil, Survey & GIS
- CNC Machining Services
- Construction
- Construction
- Construction Project Lifecycle
- Consulting Services
- Consumer Products
- CPQ & Aftermarket
- CTC Software
- Data Management
- Digital Transformation
- Energy & Utilities
- Engineering
- General
- Government & Public Sector
- Industrial Machinery
- Industries
- Industry Topics
- Infrastructure
- Inventor
- Manufacturing
- Mining
- News
- PLM
- Product Lifecycle Management
- Revit
- Sales and Aftermarket for Manufacturers
- Simulation & Analysis
- Software & Technology
- Software Development
- Thought Leadership
- Tips & Tricks
- Visualization
- Visualization & Reality Capture Services


