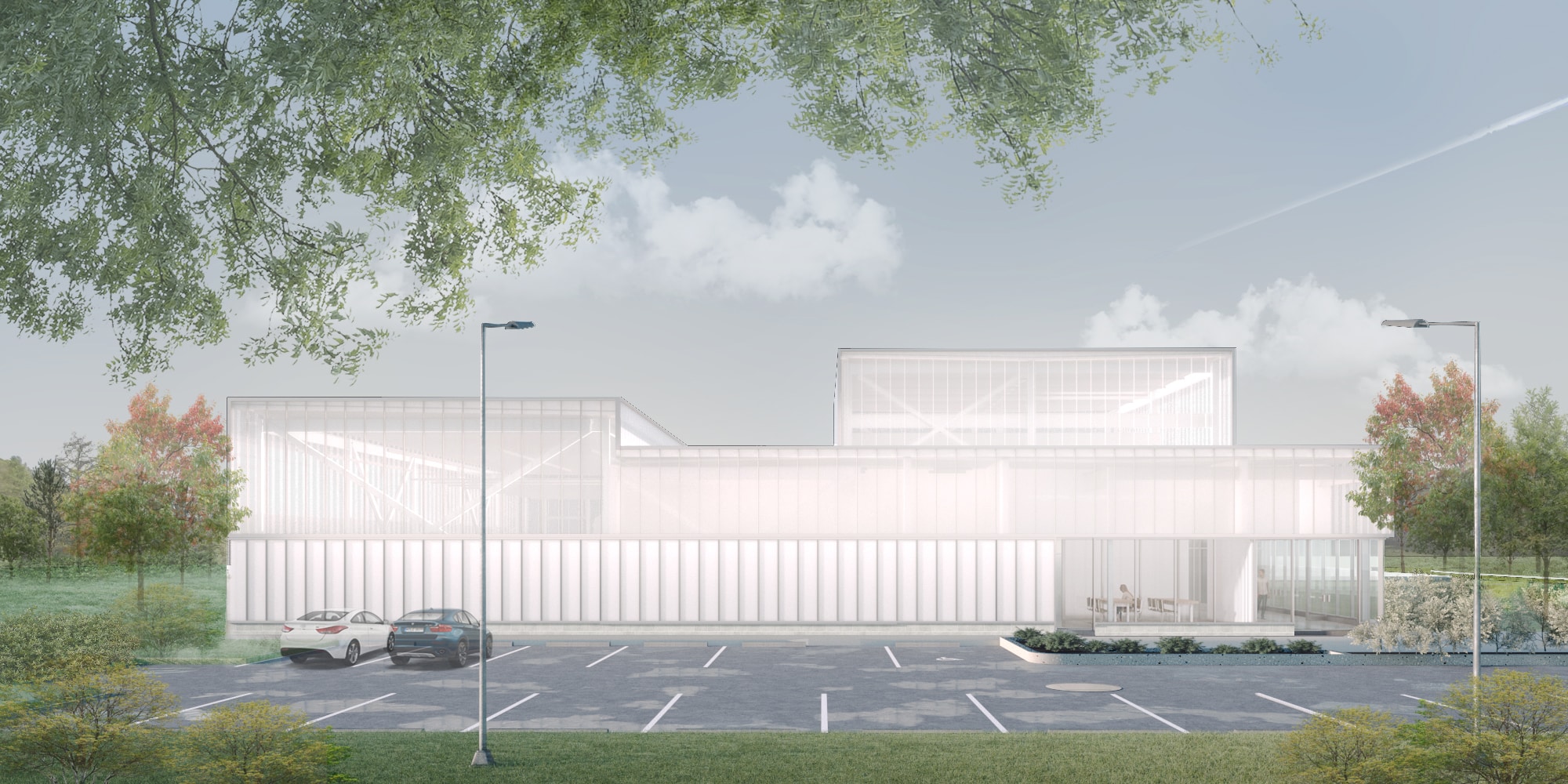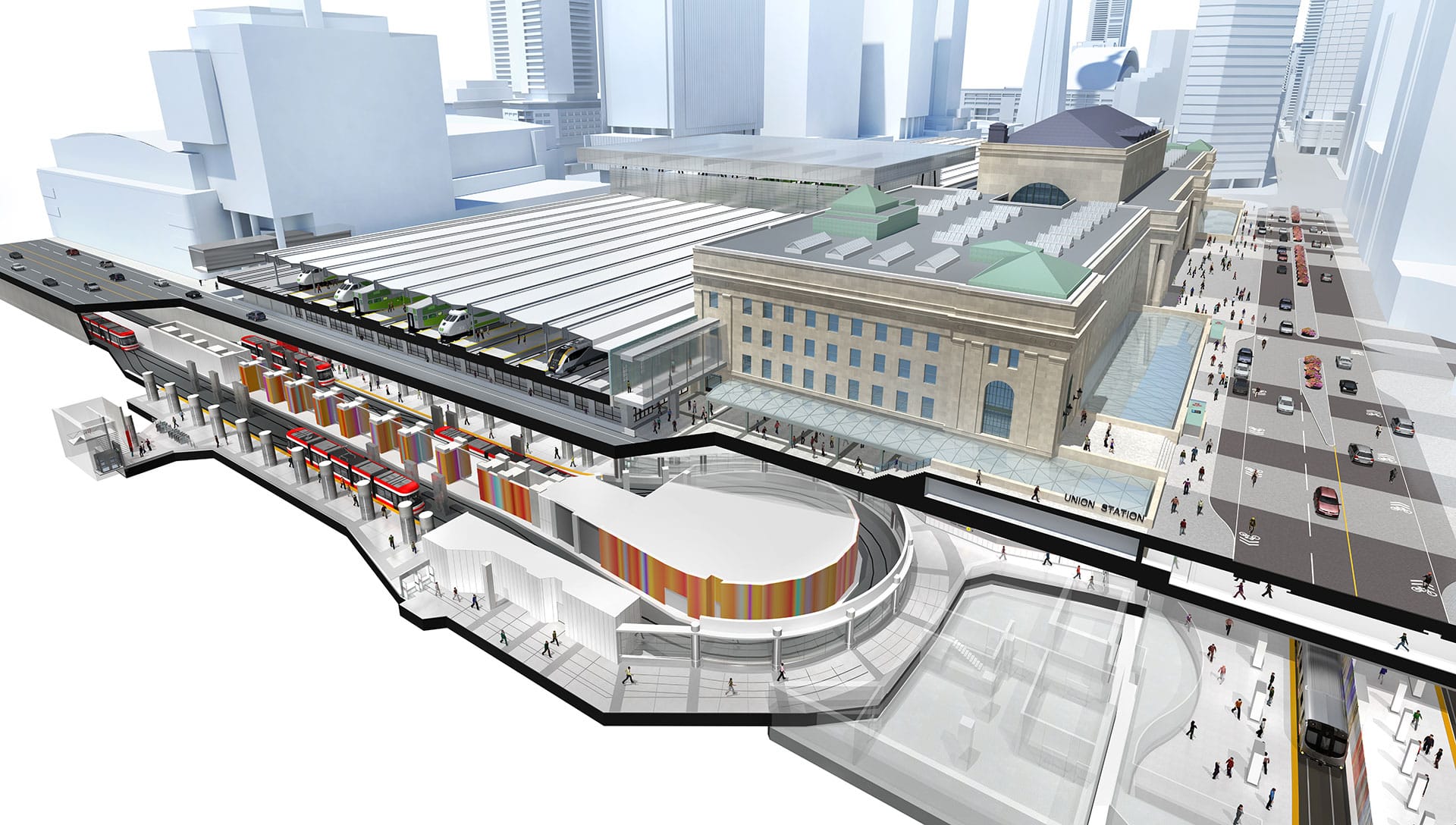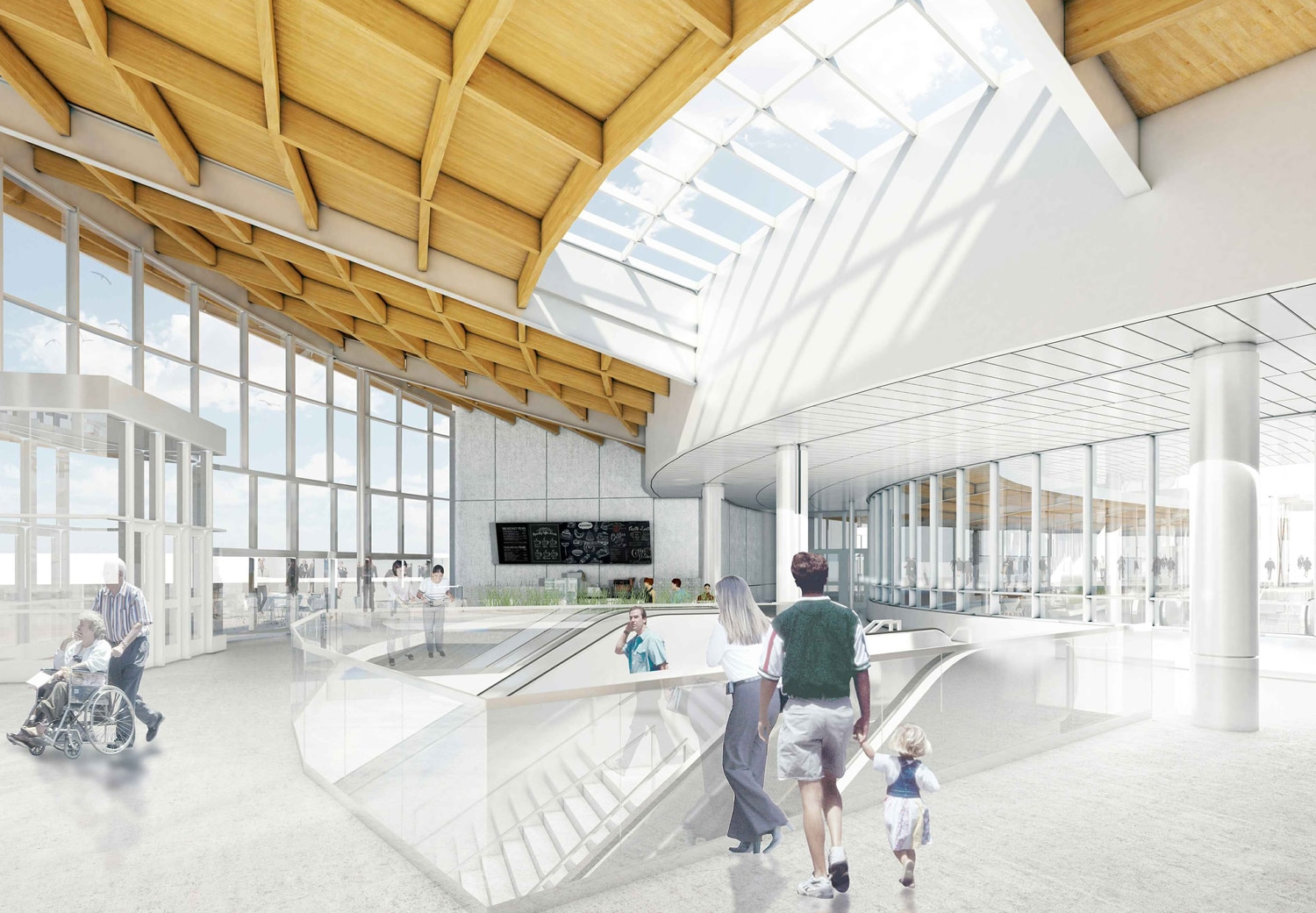Client Spotlight
Who is Strasman Architects?

Architecture is not merely about designing structures; it’s an intricate blend of art and science that shapes the built environment, reflecting the cultural, social, and technological nuances of its time. Most importantly, it’s a collaborative process where designers focus on bringing to life the visions of their clients. Strasman Architects is an experienced Canadian Architecture and Interior Design Firm, who is widely recognized for their highly collaborative approach to award-winning designs. For over forty-five years, they have focused on providing elegant, sustainable solutions for technically complex projects. They are driven by discovery – meaning they listen to their clients to fully understand their vision and the challenges they will face, long before they begin to resolve a design. The emphasis on discovery is derived from their respect for their clients’ priorities and the project’s needs, rather than enforcing preconceived notions of what their design should be. This approach respects budget and schedule as well as form and function, and layers in an inherent sense of stewardship for the environment and the community they work in.
Instagram: www.instagram.com/strasmanarch
Facebook: www.facebook.com/strasmanarch
LinkedIn: ca.linkedin.com/company/strasman-architects-inc
Strasman is one of Canada’s leading architects for transit facilities. With 200+ transit projects already completed, they are recognized and sought after for their expertise in transit maintenance facilities for buses and light and heavy rail systems as well as their extensive experience with transit station development, including new and existing stations across Toronto and throughout southern Ontario. Strasman has executed landmark and critical infrastructure projects for transit authorities such as Toronto Transit Commission (TTC), Metrolinx, VIA Rail, York Region Transit, Grand River Transit, BC TransLink, and Calgary Transit, among many others.
Their firm continues to grow with over 40 team members, located in their head office in Toronto and their studio in Vancouver. By leveraging a diverse range of expertise and technical skills, they can tailor project delivery to meet the unique requirements of each client. Their approach involves employing a versatile set of technical tools, including but not limited to Revit and Revitzo for model coordination and clash detection, as well as AutoCAD and MicroStation. Additionally, they use an extensive suite of visualization tools such as Rhino, V-Ray, and SketchUp to enhance the overall project experience.
Their team’s use of these tools is not just a static process, but a dynamic one. Strasman’s employees are actively involved in continually discovering powerful methods to harness the capabilities of their software and do so by seamlessly integrating new tools as they become available. In an ever-evolving technological landscape, Strasman fosters a culture of innovation and effectiveness in software usage.
Strasman is actively shaping the Canadian architectural landscape through several impactful projects. Currently, the firm is spearheading the design for the TTC Waterfront East LRT (Queen’s Quay to Union Link), contributing to the modernization of the VIA Rail Toronto Maintenance Centre as part of a design-build team, and designing key facilities within the new Skytrain Operations and Maintenance Centre 4 (OMC 4) in Coquitlam, British Columbia. Additionally, Strasman is also involved in the phased revitalization of TTC Warden Station, overseeing bus maintenance and storage facility renovations for two York Region Transit facilities, and playing a pivotal role in the development of a new maintenance facility at the Mid-Halton WWTP.
After more than 500 projects, and 25 awards for their designs, we are eager to see how they continue to contribute to the evolution of architecture through their work.


















