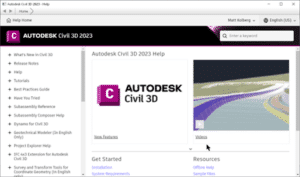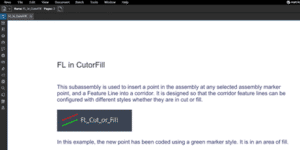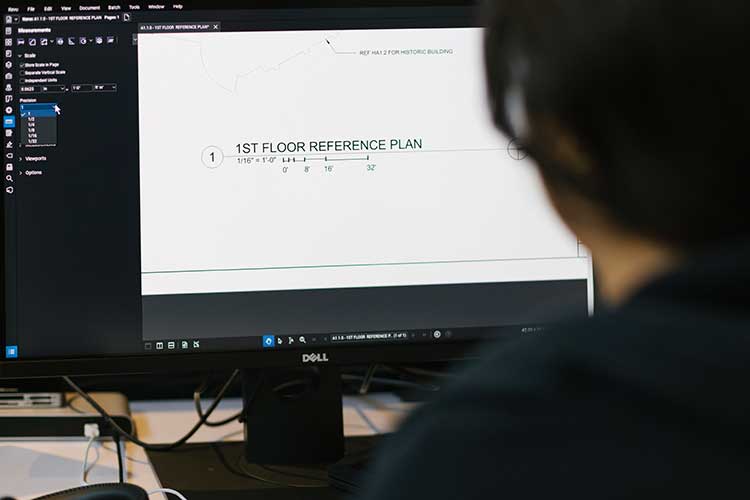This story was originally published by on the Bluebeam Blog.
With the built environment such a prominent source of carbon emissions, it is vital that the industry recognizes the urgent need to ‘climate proof’ homes and other built assets and infrastructure.
Everyone is aware of the potentially catastrophic consequences of climate change. Climate change has been exacerbated by human activity, particularly since industrial activity increased dramatically in the 1800s. The burning of fossil fuels such as coal, oil and gas generates greenhouse gas emissions, effectively trapping the sun’s heat and raising temperatures around the world.
Responding to the looming crisis, international governments have pledged to lower carbon emissions to reduce global warming. Only last month negotiators from dozens of countries agreed to shift away from fossil fuels at the COP 28 climate summit.
Yet as the United Nations (UN) points out, rising temperatures are just the start.
“The consequences of climate change now include, among others, intense droughts, water scarcity, severe fires, rising sea levels, flooding, melting polar ice, catastrophic storms and declining biodiversity,” it says.
Eliminate carbon emissions from buildings
The built environment is stepping up and playing its part in reducing carbon emissions. Since construction activity and building occupation accounts for around 39% of global carbon emissions, the pressure is on designers, developers, building owners and operators, and occupiers to make buildings greener.
There is much work to do. A report called “UK Housing: Fit for the Future?,” published in 2019 by the UK government’s advisory Committee on Climate Change (CCC), argued that the UK’s legally binding climate change targets would not be met “without the near-complete elimination of greenhouse gas emissions from UK buildings.”
The CCC’s report noted that efforts to reduce emissions from the UK’s 28 million or so homes had stalled, while domestic energy use—which accounted for 14% of total UK emissions—had increased. Worryingly, efforts to adapt the UK’s housing stock to the impacts of the changing climate—known as climate proofing—were “lagging far behind what is needed to keep us safe and comfortable, even as … climate change risks grow.”
So how can the UK’s building stock, and particularly homes, be climate proofed?
There are two approaches: First, when building new, do so to exacting standards that lower their environmental impact; second, retrofit existing buildings with materials and technologies to the same end.
Build in weather resistance
The UN’s Environment Programme (UNEP) says it is possible to build in resistance to heatwaves, extreme cold, cyclones and strong winds, coastal flooding and drought with a variety of construction strategies.
“Structural designs can help reduce heat inside buildings,” the UNEP says. “In Vietnam, traditional housing designs such as the optimum orientation of buildings, high-rise rooms and large openings improve ventilation.”
“Walls of concrete, stone or other heavy material that capture solar heat are used in China, Chile and Egypt. Green roofs and reflective surfaces can also reduce temperatures in and around buildings.”
The UNEP says that adapting to cold and temperate climates “requires capturing heat and minimizing heat loss. Insulations in roofs, walls, ceilings and double-glazed windows help to minimize heat loss and lead to more energy-efficient buildings.”
To resist the effects of strong winds, homes could be built in circular shapes, while strong connections between foundations and the roof are critical to building wind-resilient houses.
Homes built in areas at risk of flooding could be positioned on pillars to allow floodwater to flow underneath, the UNEP suggests, while those in drought-affected regions could feature rainwater harvesting and recharge systems that capture water on the roofs of buildings.
Passivhaus technology
Companies have been working on climate-proof building concepts for years. Perhaps the most familiar example is the Passivhaus program. Developed in Germany in the late 1990s, key features of a Passivhaus are lots of insulation and airtightness, minimal thermal bridging, optimization of passive solar gain, mechanical ventilation with heat recovery and a simple, compact shape.
According to the International Passive House Association, which promotes the Passivhouse Standard, along with “a greater public understanding of highly energy-efficient buildings,” such homes need just 10% of the energy used by typical Central European buildings.
A disadvantage, at least in the short term, is that a Passivhaus costs around 8% more upfront to build, says the IPHA. But a house built this way eventually uses much less energy than a conventional new home, meaning over time this kind of outlay will be recouped; plus, there’s the improved comfort and structural performance to consider.
We understand the sort of elements that should go into a newly built home. Let’s assume that new UK homes are being consistently built to high climate change-resistant standards and housebuilders lay claim to buyers making significant energy savings when acquiring “new.” The next question is what to do about existing homes?
Given the age of most of the UK’s existing housing stock, this is an issue that needs tackling. More than half of the country’s homes were built before 1965, more than a third before 1945 and 20% prior to 1919. Just 7% has been delivered since 2000.
Retrofitting homes—the costly solution
Retrofitting has been put forward as the best solution. But given the number of households in the UK, around 28 million, the scale of the task is positively Herculean. The cost is not insignificant either.
According to a study by the University of Nottingham, the cost of “deep retrofit”—effectively retrofitting a home to the highest levels of energy efficiency—is expected to average around £69,000, or $86,850, more than twice the government estimate for such work. So carrying out such retrofits on every older home in the country will come with a high cost.
In addition, there is the time it will take to retrofit so many homes. But not doing anything isn’t an option, which the industry recognizes.
Infrastructure is another area where climate proofing is vital so services can continue to function in the event of things like catastrophic flooding.
According to the OECD, “ensuring that infrastructure is climate resilient will help to reduce direct losses and reduce the indirect costs of disruption,” which can result from the same factors that threaten the viability of so many homes across the country.



















