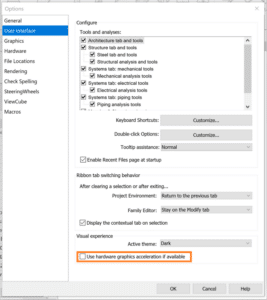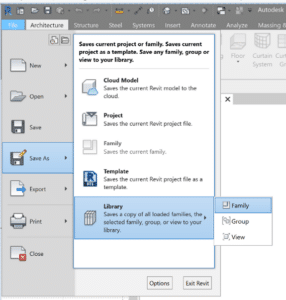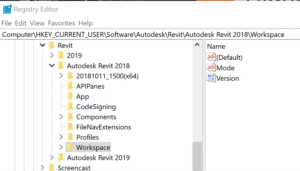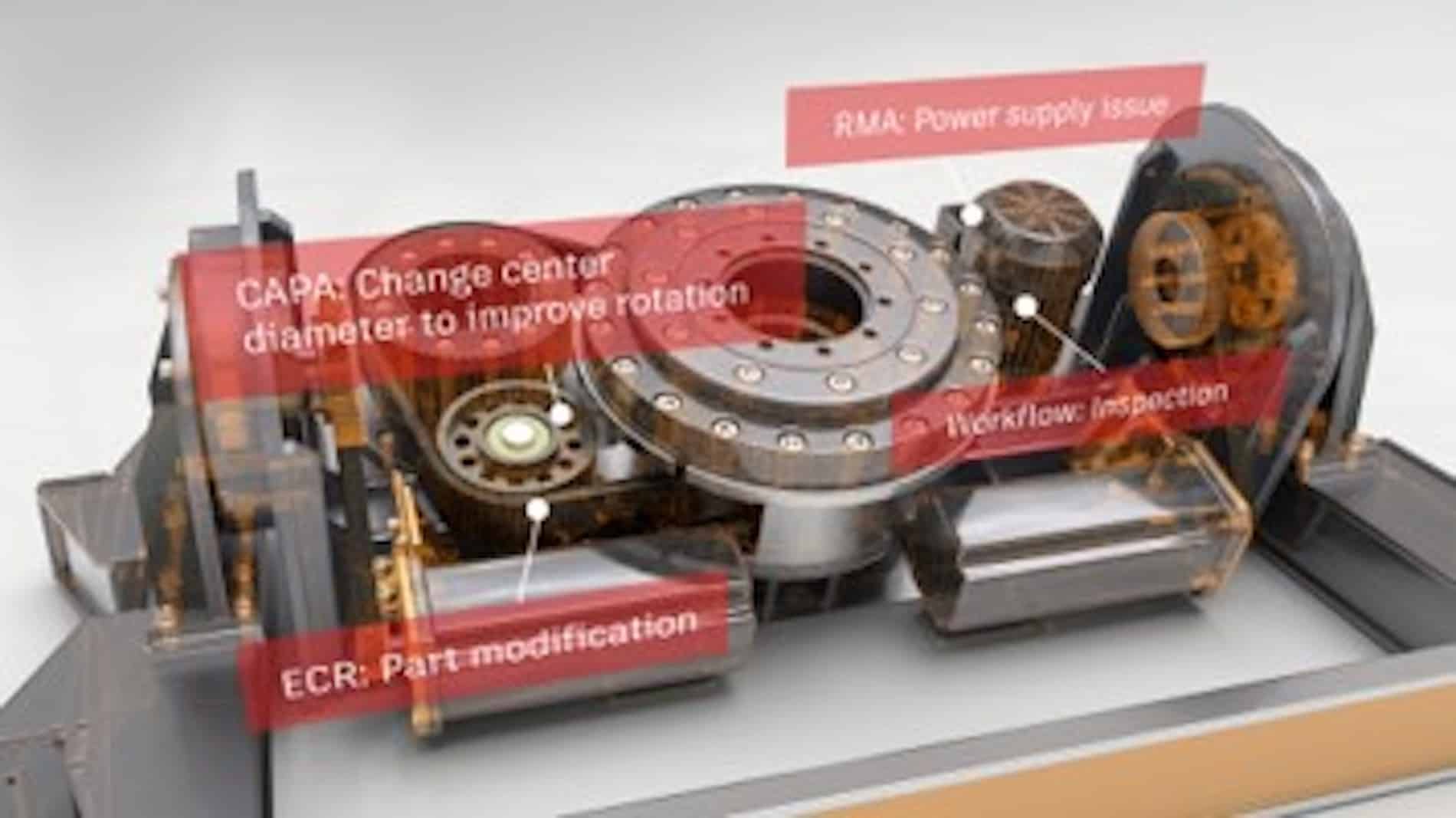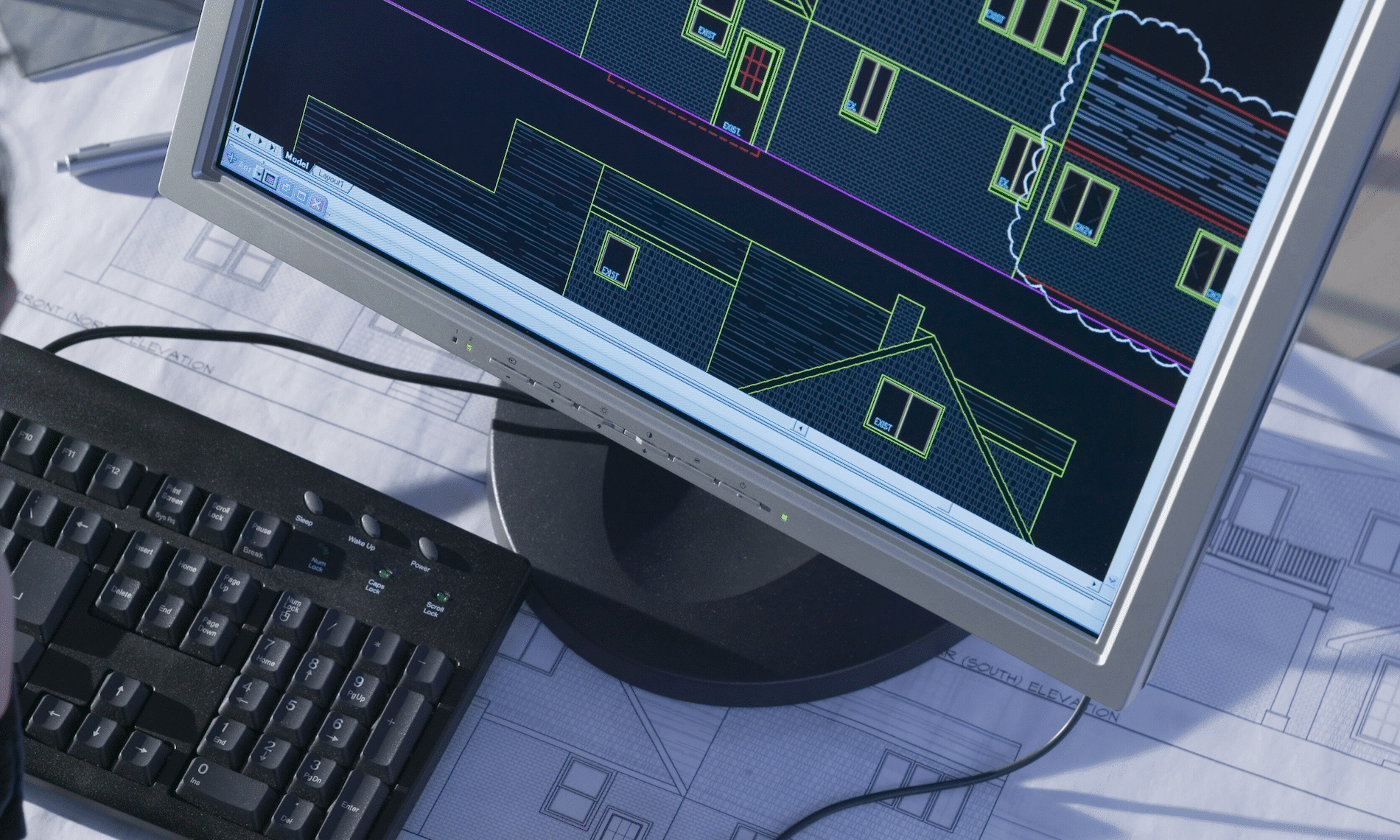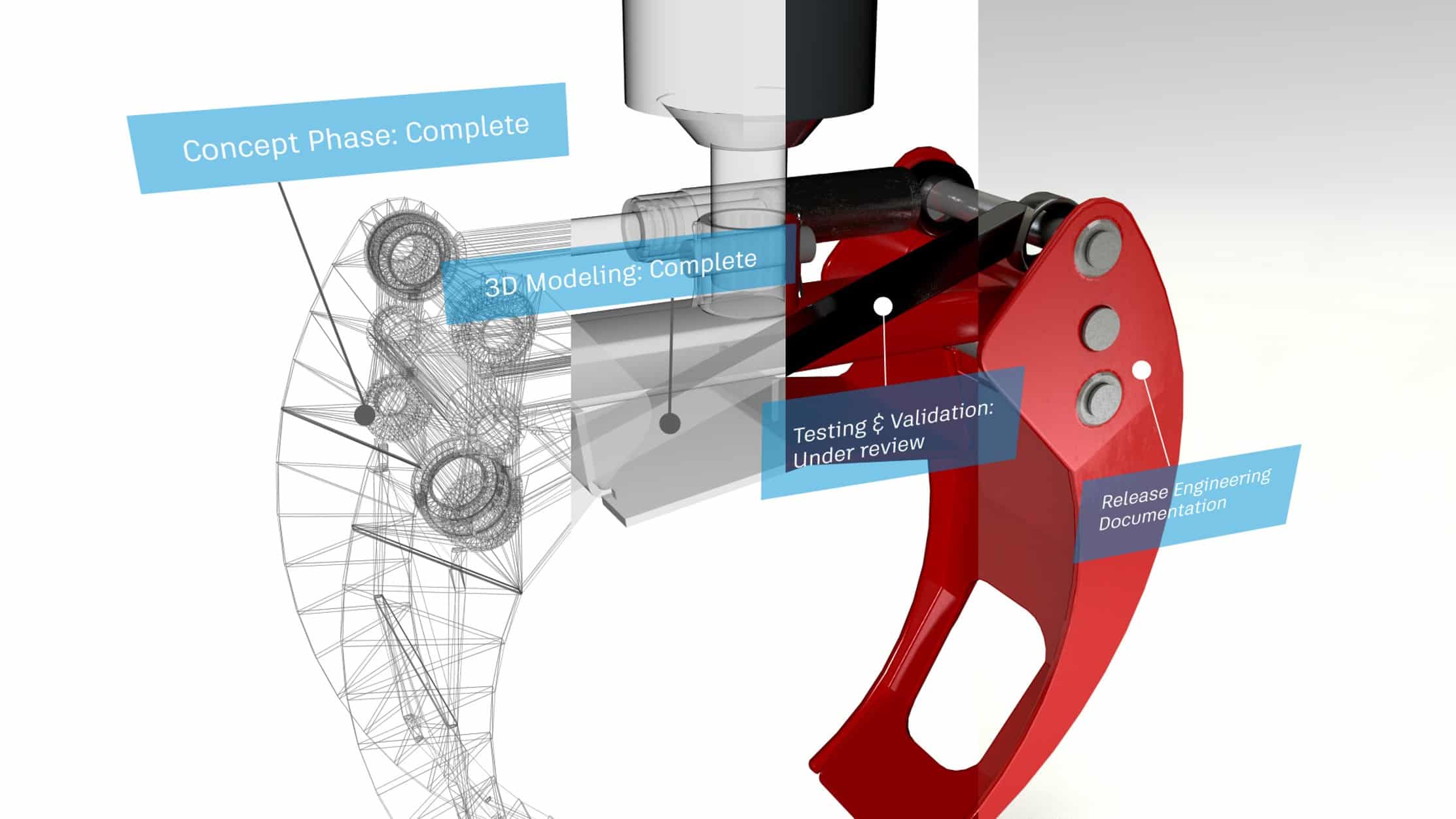A few years ago, Autodesk introduced context-sensitive radial menus called Marking Menus, in Inventor. These menus provide a quick and visual way for users to select the most commonly used commands in each environment. Over the years every-day users have no doubt become quite familiar with these menus and the available commands, but did you know you can customize it?

By default, Autodesk has placed what they believe to be the most common commands in this radial menu however, you know as well as I do that from company to company and even desk to desk, everyone uses Inventor differently. The following are the quick and easy steps to customize this menu.
How to do it:
On the Tools tab in the Options pane, the “Customize” button will open the dialog box that lets you modify the 8 commands in the radial menu for a given environment and associated sub-environment. From 2D Sketch to Weldment and everything in between, you can put your favourite commands right at the tip of your mouse pointer.

Choose the environment and sub-environment you wish to customize the menu for. Next, select one of the eight radial menu options that you want to change (in this example we are changing the “Pattern Component” command in the standard Assembly environment).
In the menu on the right, search or scroll down to the command you want to add and simply click on it to replace the selected option (iProperties, in this example). It’s as easy as that!
 A
A
lso; starting in 2018 Inventor began giving users the option to migrate these (and all other) custom user interface settings when you upgrade to newer releases. So, you no longer need to worry about starting from scratch!
Why is it called the “Marking Menu”?
In addition to customizing where your favourite commands are on the right click menus, did you know you can also right-click-drag to the command, without ever actually seeing the menu? The pointer will create a “mark” as you drag your mouse to the location of your desired command, as shown below. This will require some practice but could become quite handy over time when the location of the commands in the radial menu becomes second-nature.





