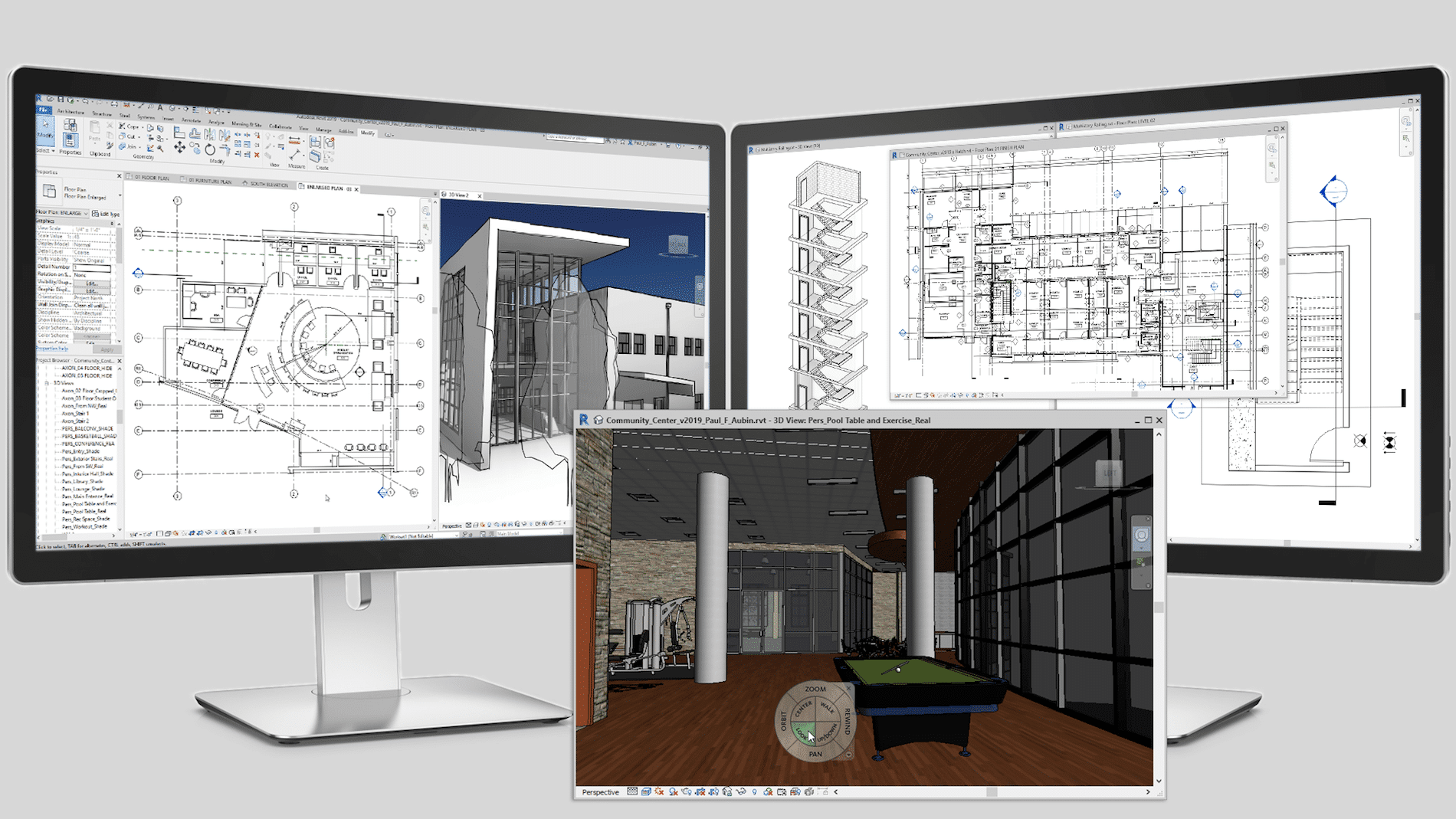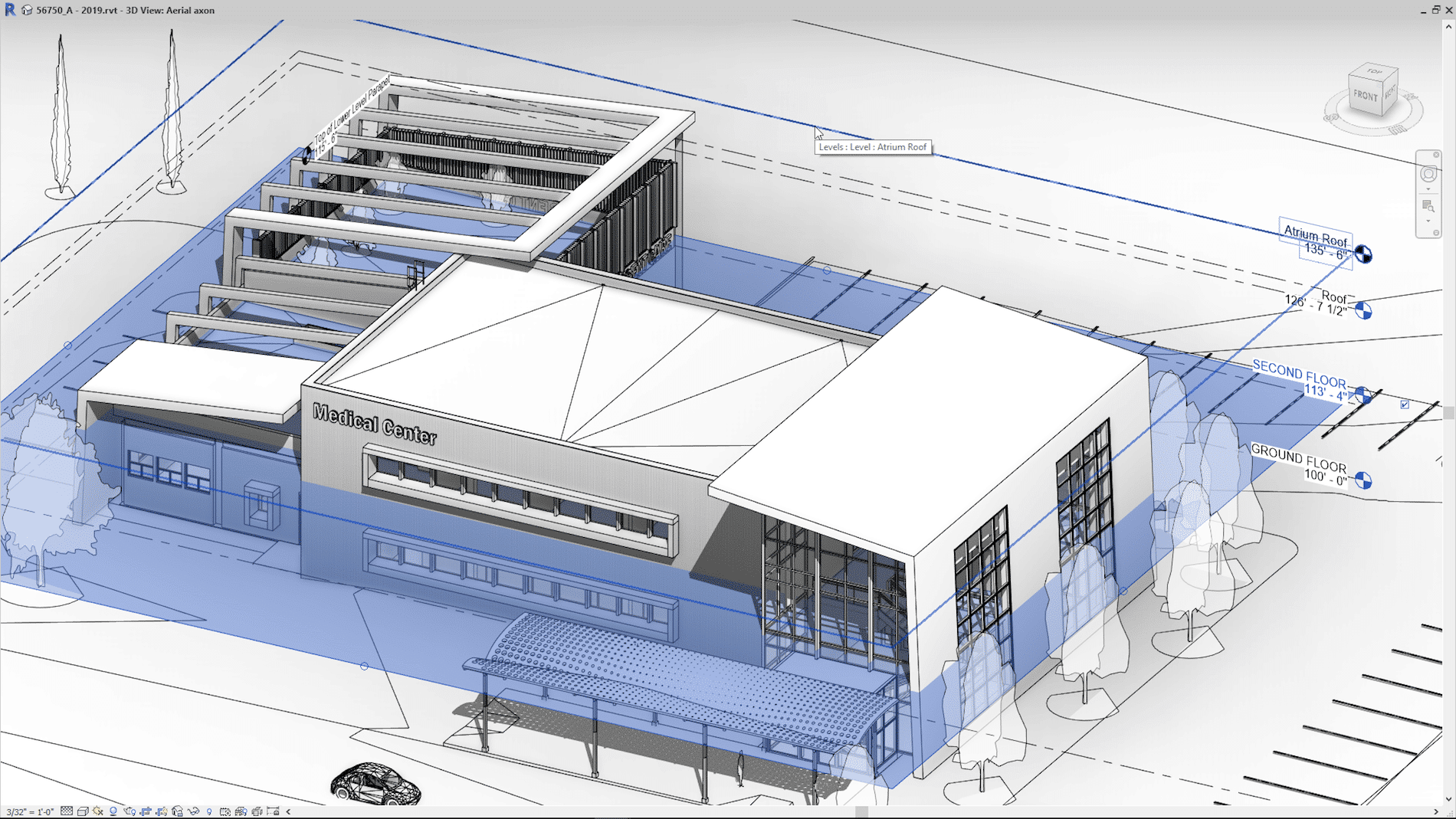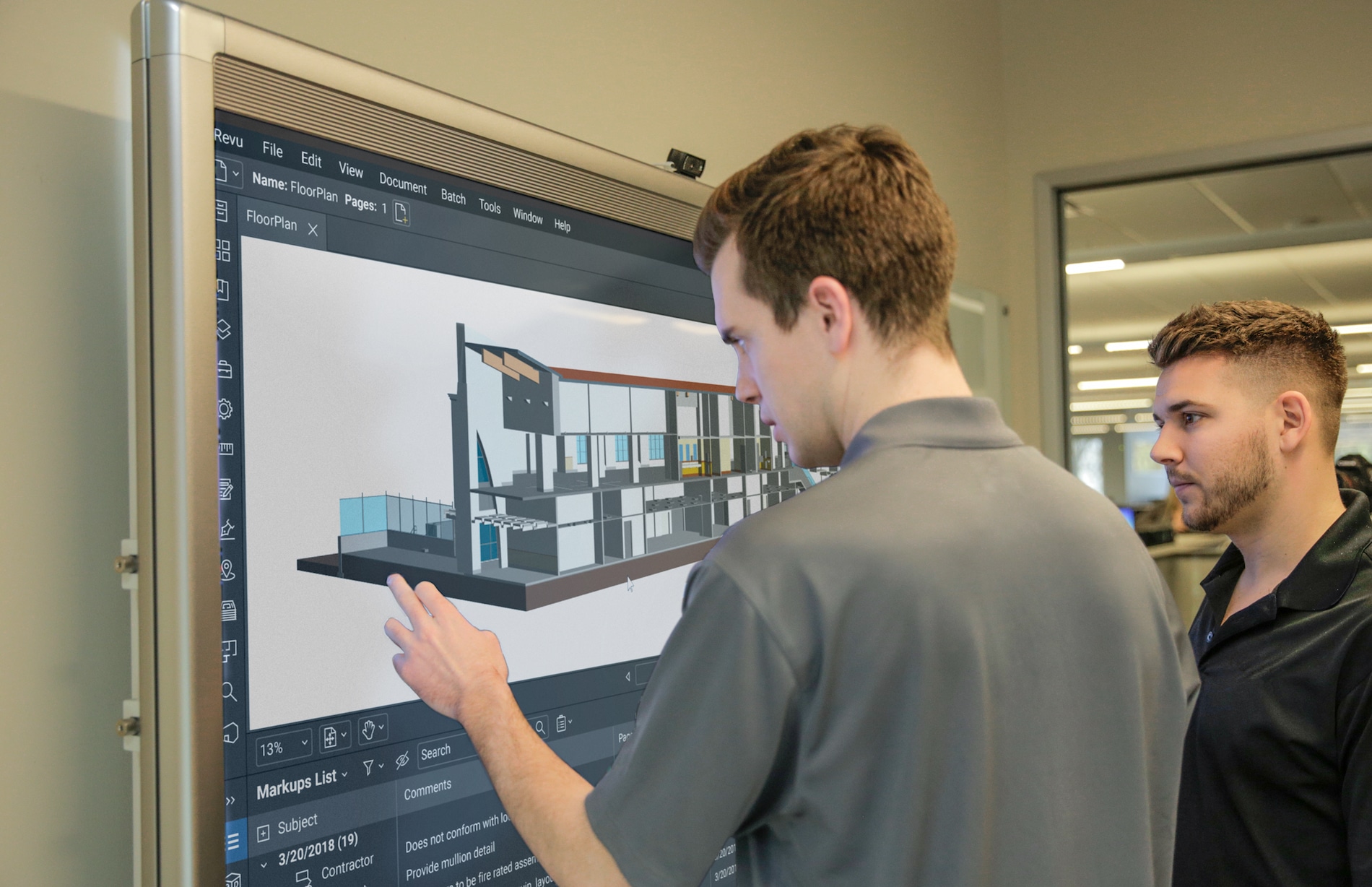Revit Model Groups are a wonderful thing when you know how to use them and follow some basic rules. They allow capturing repetition in the building model, and provide a way to tag through the groups, maintaining unique instance properties of the contained elements for scheduling.
This webinar will focus on the use of model groups for multi-unit residential projects.
During this webinar you’ll hear:
- Best practices for creating and editing model groups.
- How best to organize what goes in the group.
- How to plan your project with groups to make it as efficient as possible.
- Have a chance to ask a product expert your Model Group questions.





