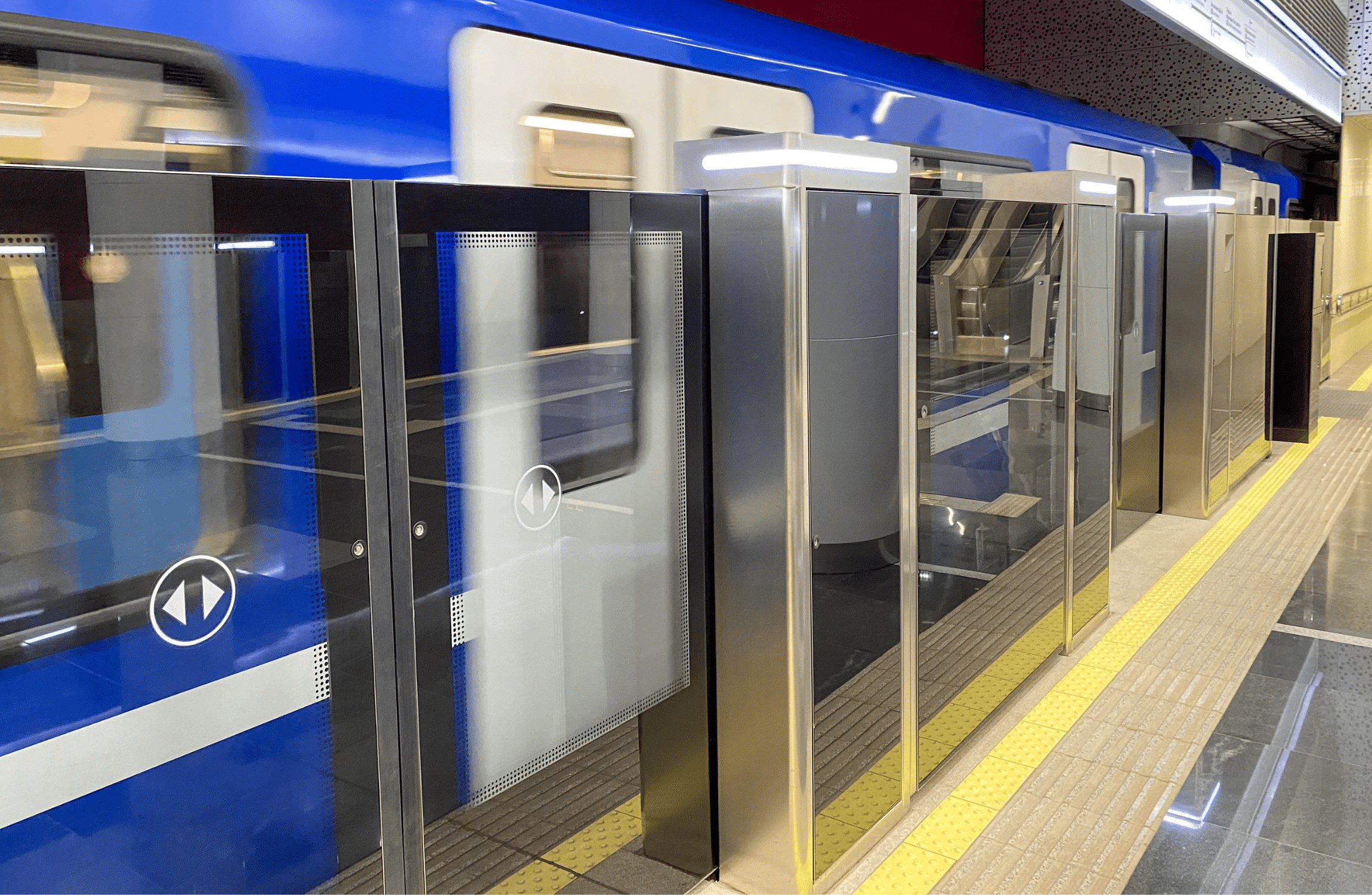As a collaborative BIM software, Revit enables multiple authors to work within the same project file. However, as projects progress files can grow rather large, often time filling up “extra stuff”. This extra data can cause model performance to slow down or lag, causing models to take far longer to open, save, or close.
Additionally, users may take more time to navigate through this extra information to find the correct view, sheet, content or other relevant data. Some processes exist to alleviate these issues inside of Revit, however they are time consuming, tedious, and incomplete.
Describing the issue
The development of Revit project files comes with a lot of work to maintain a healthy file for continued, efficient user workflows. BIM Managers must keep going through the files, cleaning up all the unneeded information. Deleting views, view templates, filters, unused sheets, link & imported elements from the file. Additionally, reviewing all views, trying to find non-standard elements that users might have created in the file. Finally, checking the model to make sure the users are following best practice of modeling correctly. These tasks and more all take time and must be done regularly to ensure that models do not break minutes before major submittals. The breaking of models, file corruption, or file slowdown may require the stopping of work for repair of a problematic model has cost that is not frequently quantified. Fortunately, there are project maintenance tools available in the CTC Software’s BIM Manager Suite that makes this entire process easy to execute, and significantly reduces model downtime, and stoppages of work.
Workflow Description
The use of Project Cleaner makes efficient use of time in cleaning up garbage views from the project. Leveraging the Import/Link Manager can rapidly allow identification and repair of the imports in the model. Intelligently running Type Swapper can save hours of model maintenance and cleanup of rogue types. Finally, Dimension Checker makes it possible to identify areas in a model where information has been faked to ‘just get it done’, but could be a liability issue, or a model fidelity issue later in the project.
Workflow Steps
Project Cleaner
- Allows BIM manager to easily manage unwanted or unneeded views, sheets and schedules in the project without re-organizing the project browser
- Removing user duplicated working views can frequently enable purging of unused documentation elements, reduce file size and speed model performance
- Using ‘Options’ can enable sorting of views and sheets in meaningful ways to enable rapid decision making about view use and value
Import & Link Manger
- All too frequently files are improperly linked or imported into production models
- While Revit does allow minimal management of links, there is no easy way to find and fix imported AutoCAD files
- ILM is critical to the regular maintenance of models by finding and fixing imports and update link settings in a simple interface
Type Swapper
- If a user copies content from other projects or explodes an imported CAD file, many dimension, text, line styles and fill patterns will manifest in project models
- Upkeep of these non-standard elements is near impossible manually, but the Type Swapper allows cleaning the model of these non-standard elements by swapping to standard types and purging those that are not wanted
Dim Checker
- Sometimes designers and engineers do not feel they have time to properly coordinate modeled object positions
- Too frequently this leads to overriding dimension values in very dirty ways, mimicking the days of AutoCAD workflows
- Unfortunately, these are rarely found and more rarely repaired
- The DIM Checker allows these dimensions strings to be found and reports generated to allow the team to easily repair and coordinate these dimensions where appropriate
The ROI
The manual tasks to accomplish the work described above can take many hours per file, with several files within a single project. Often doing this work manually would require users to stop production and exit a Revit model, thus stopping billable work. The tools on the BIM Manager Suite can frequently be used during users working in production. Simple tasks like tracking down rogue line types can be finished in minutes. When speaking with BIM Managers, we often hear that a 1-hour repair cycle is often needed, and in these times, users are not able to be in the model, limiting production time. If the project has 3-5 people working in the model, then their time is lost during this repair effort. At $150 billable rate, this equates to ~$750 each time a repair is needed on each project. If even 2 projects a month require some attention like this, then $18000/year is thrown away to model maintenance. When using the BIM Manager Suite, often these tasks can be completed in 15 minutes, and users can continue to work in the model, so no production time is lost. This is easily a savings of over $17000. Also, since this can be done more easily, projects don’t get to critical halts due to issues. Preventative maintenance has the side-effect of helping projects run much more smoothly, saving time throughout the entire project lifecycle, and making everyone’s work in Revit more enjoyable and productive.
To download your 14-day free trial of these tools, click here or contact your SolidCAD representative to have a formal orientation on these workflows and related tools.























