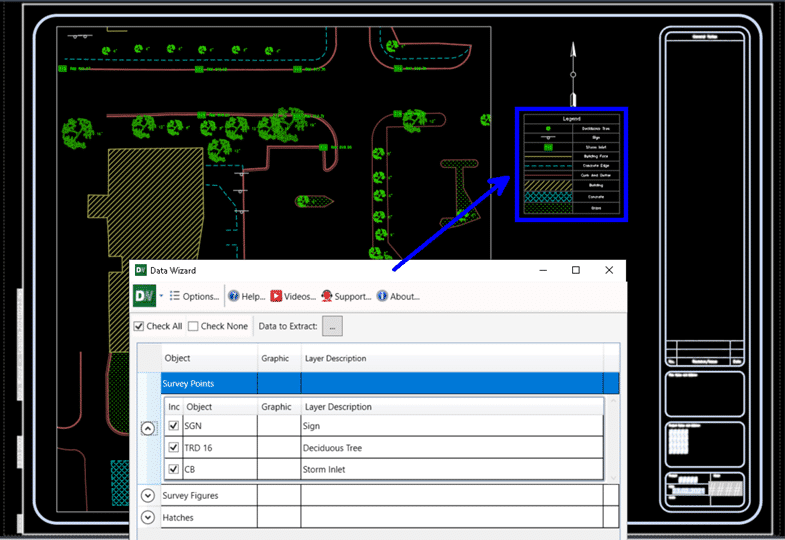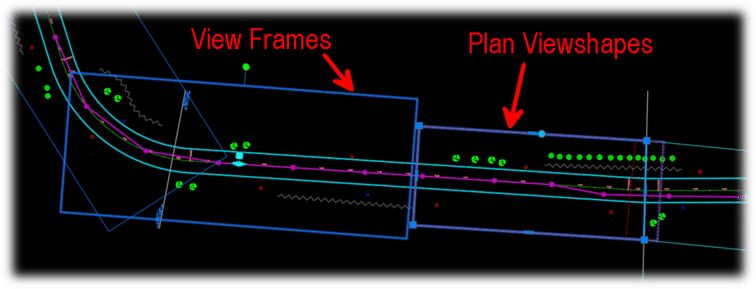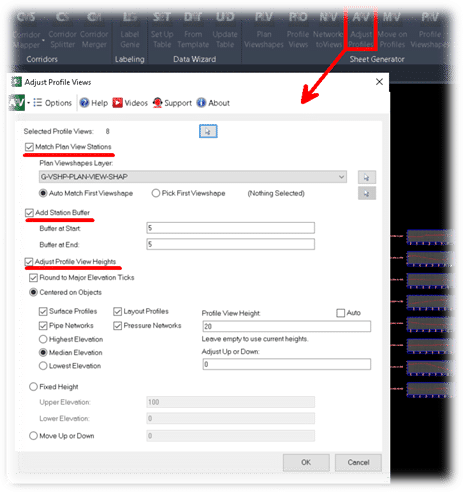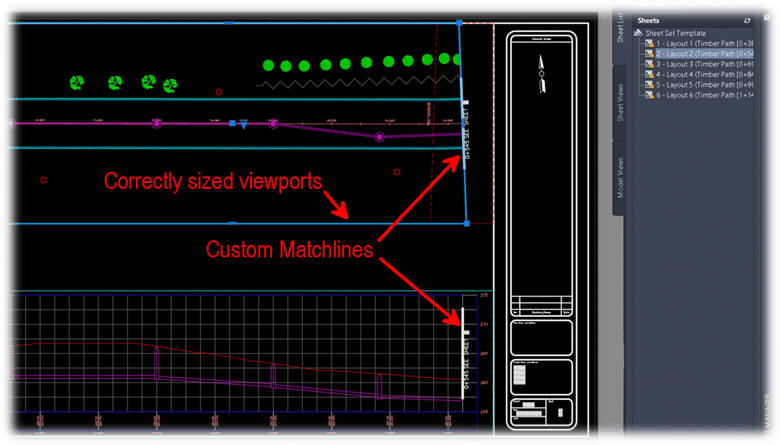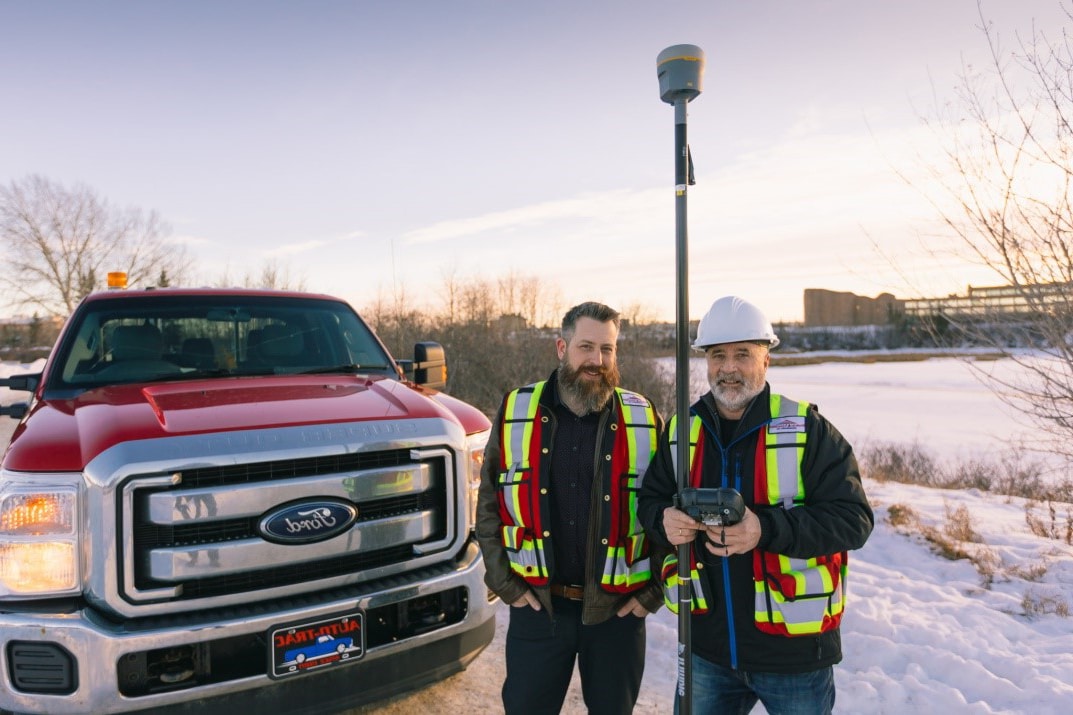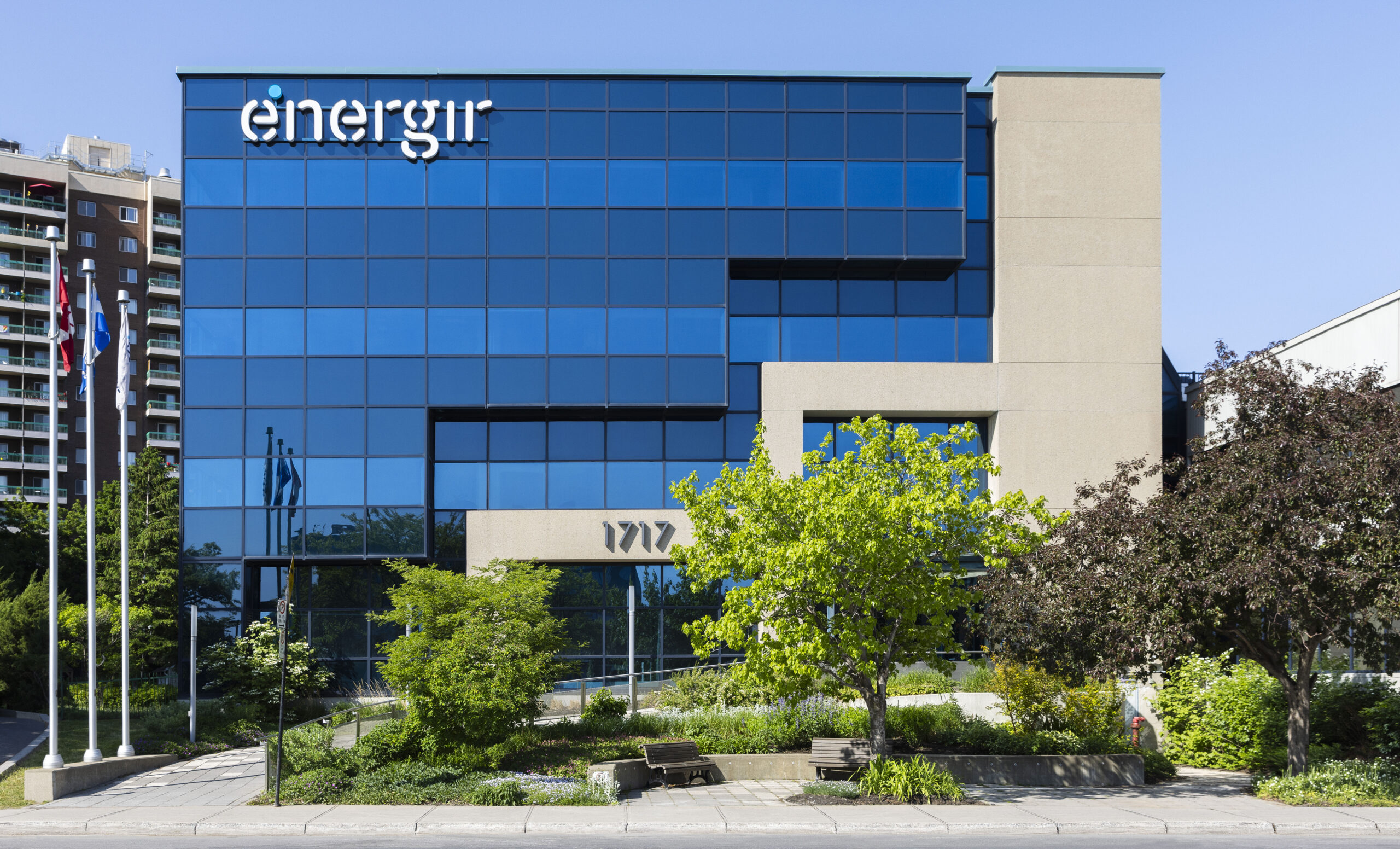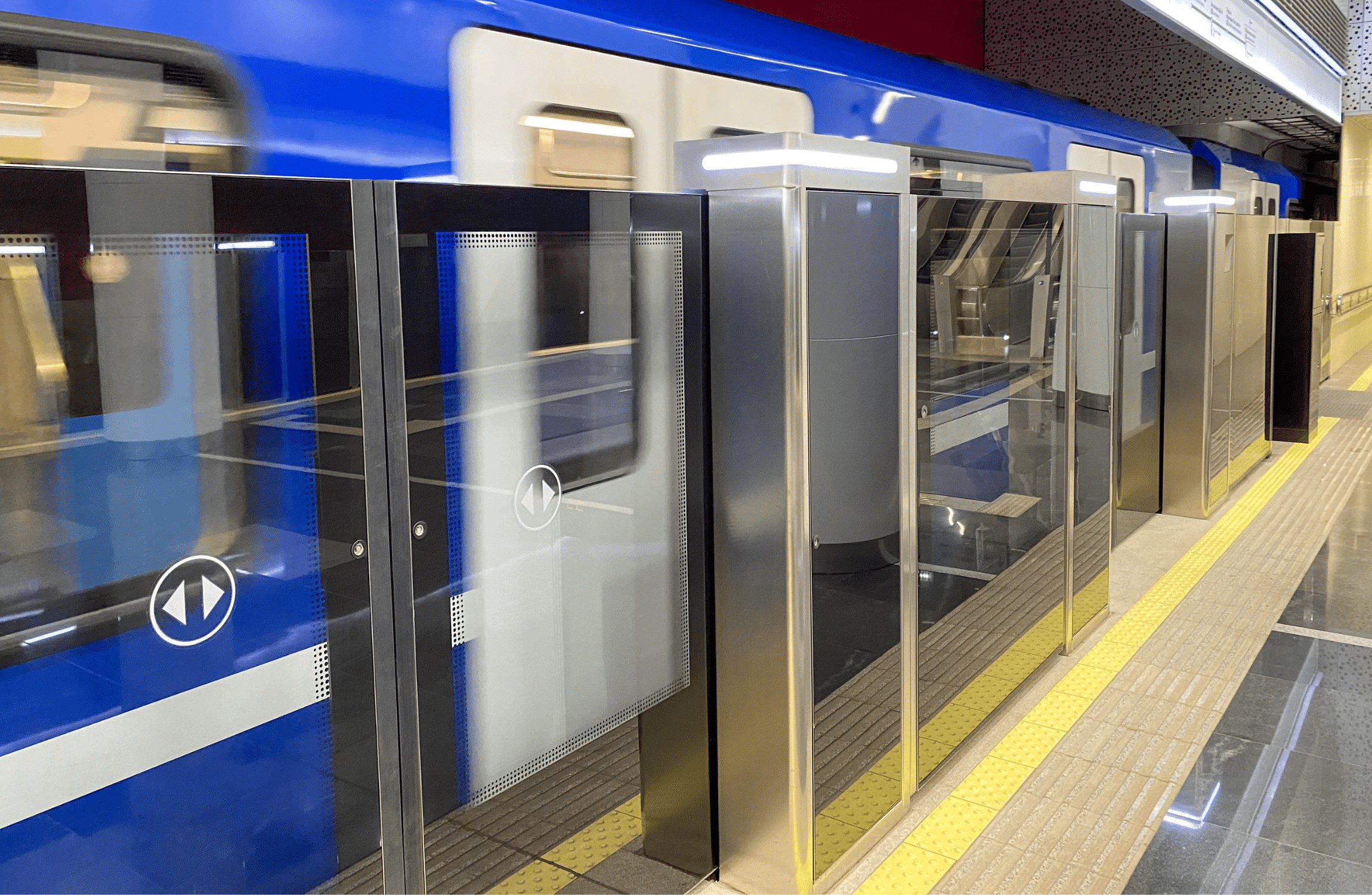
With the release of the 23.0.0 version of all the CTC Software tools, CTC has taken the opportunity to update its licensing model.
Licensing for any of the CTC suites of tools was broken up into tiers of licensing with maintenance attached or differences depending on how many employees were in the company. It was tedious to explain, and not too efficient to implement.
Starting with the 23.0.0 release of the suites, CTC is moving to a CSL model of licensing. This Cloud Shared Licensing is much more in line with the SaS model of software delivery. However, this is deliberately not the named user licensing that Autodesk has moved to. The CSL model is intended to simplify access to the tools while maintaining the flexibility of the network licensing style of license.
Put simply, the CSL model is a cloud-hosted version of the network licensing most of us are familiar with. This means there is no need for installing license managers on local servers, all users need is internet access to use the CTC tools. The CSL is hosted on the new CTC website that was launched in conjunction with the 23.0.0 suite releases.
With the new website, there have been additional efficiencies added by automating tasks like the option to renew automatically and automatic fulfilment of orders. The new website will also give administrators detailed insight into their teams’ suite usage and the ability to control the allocation of licenses with the creation of Groups of users on the website.
The move to CSL was done for efficiency for everyone. It simplifies and standardizes access to the tools, allows for instant license allocation, offers to report on the usage of suites and tools, and simplifies pricing models.
One thing to note is that the 2022 and older versions of the CTC Suites still only work with the legacy licensing and cannot use the CSL model.
Want to learn about this licensing in more detail? Visit: View Recording (gotowebinar.com).
If you have questions regarding this new licensing model for the CTC Software, your SolidCAD Account Manager will be more than happy to help!





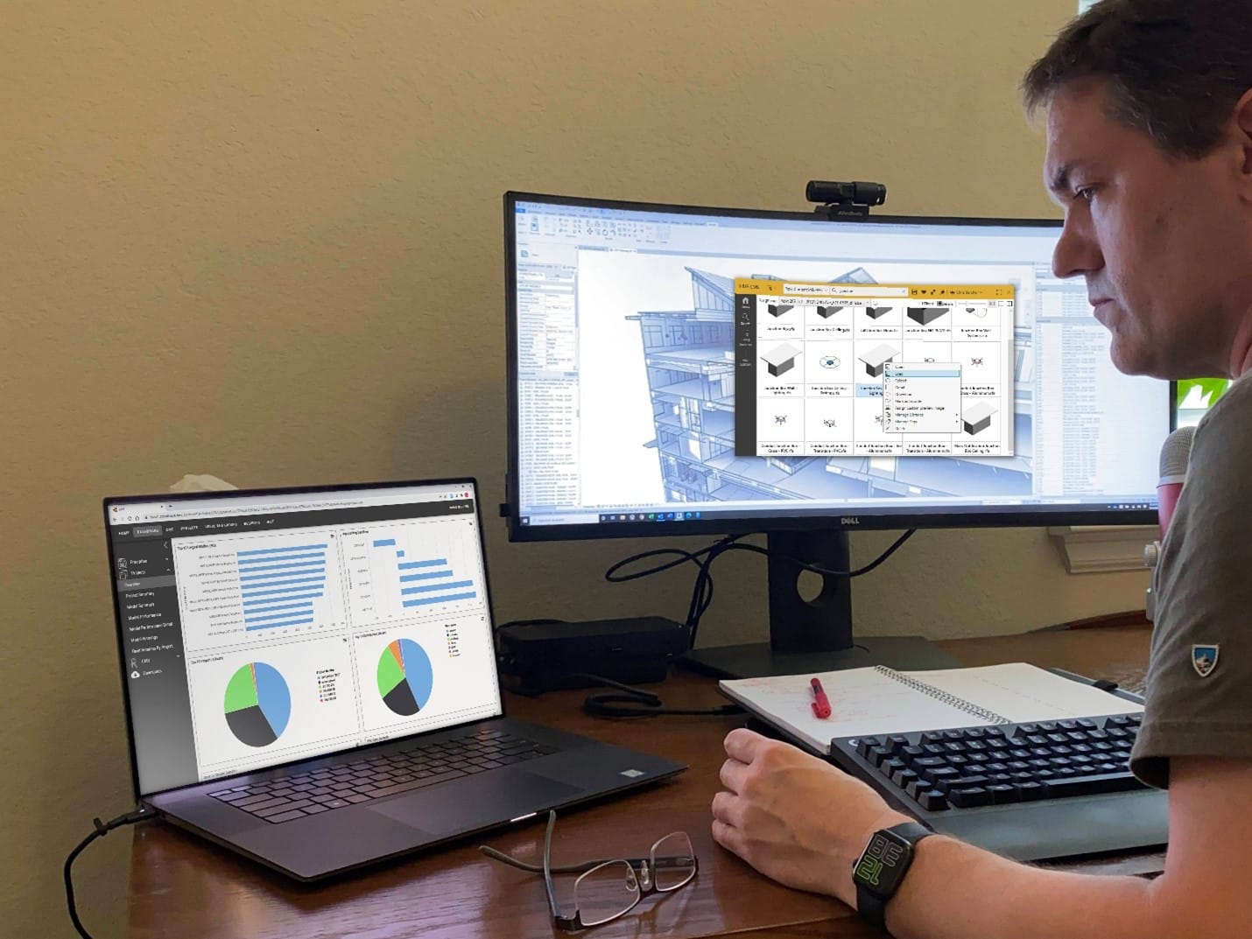
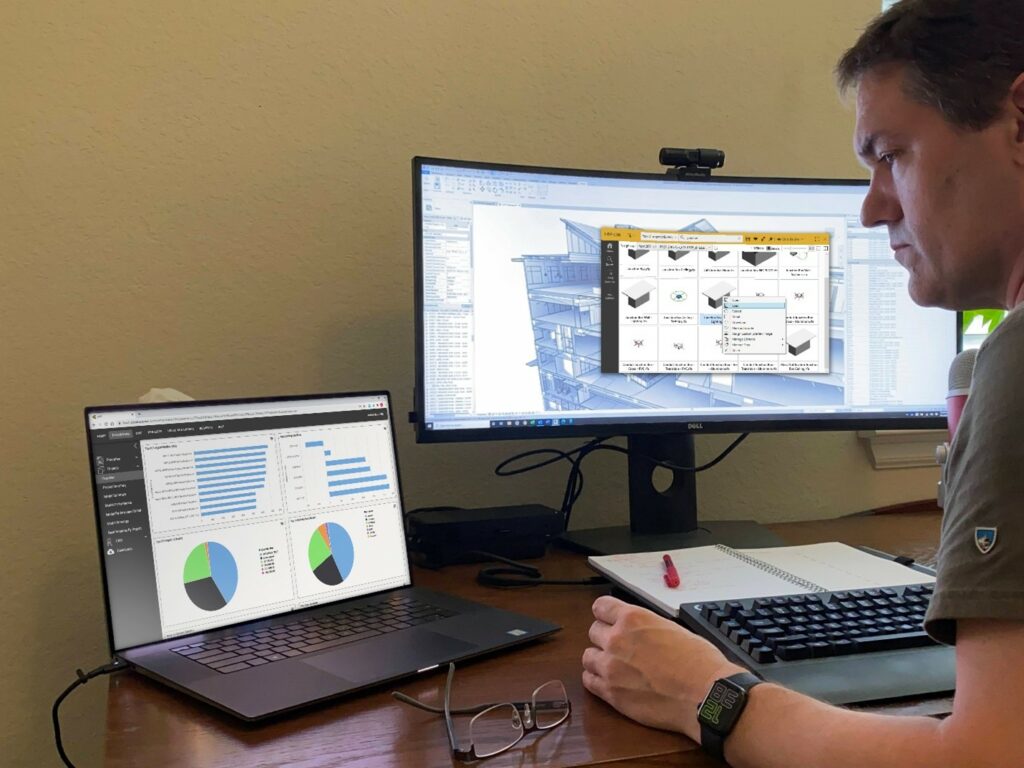
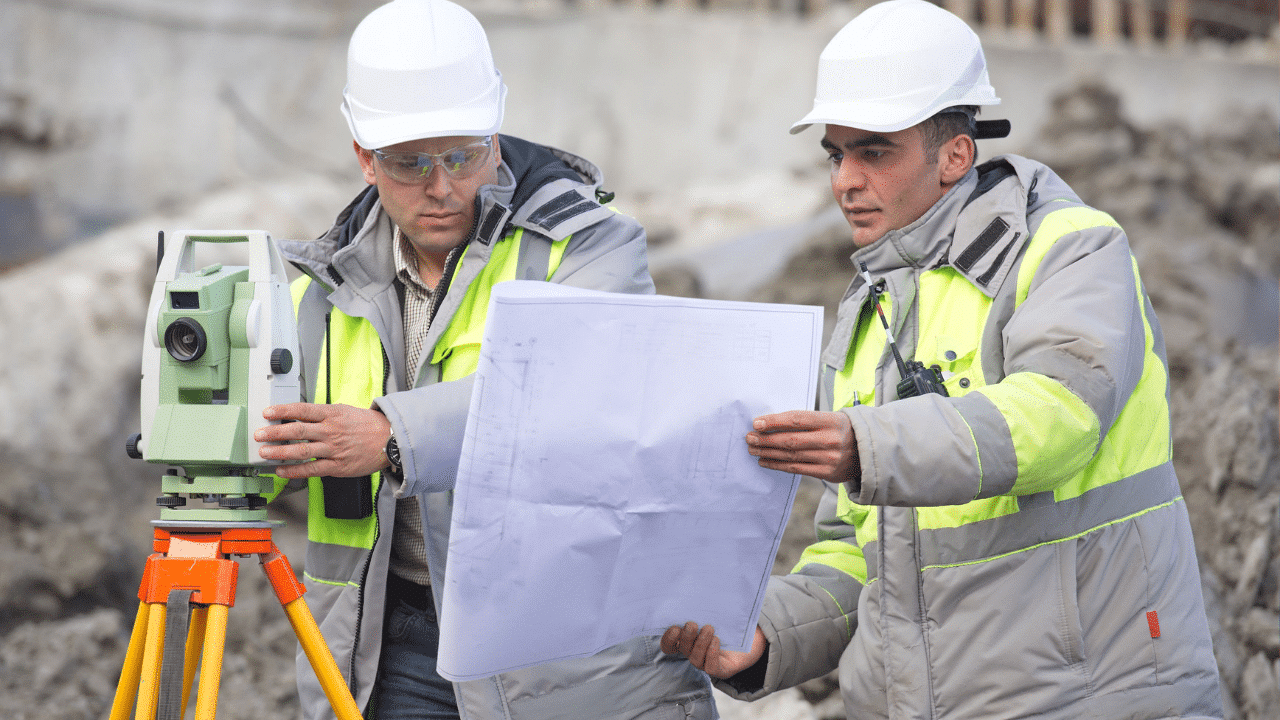
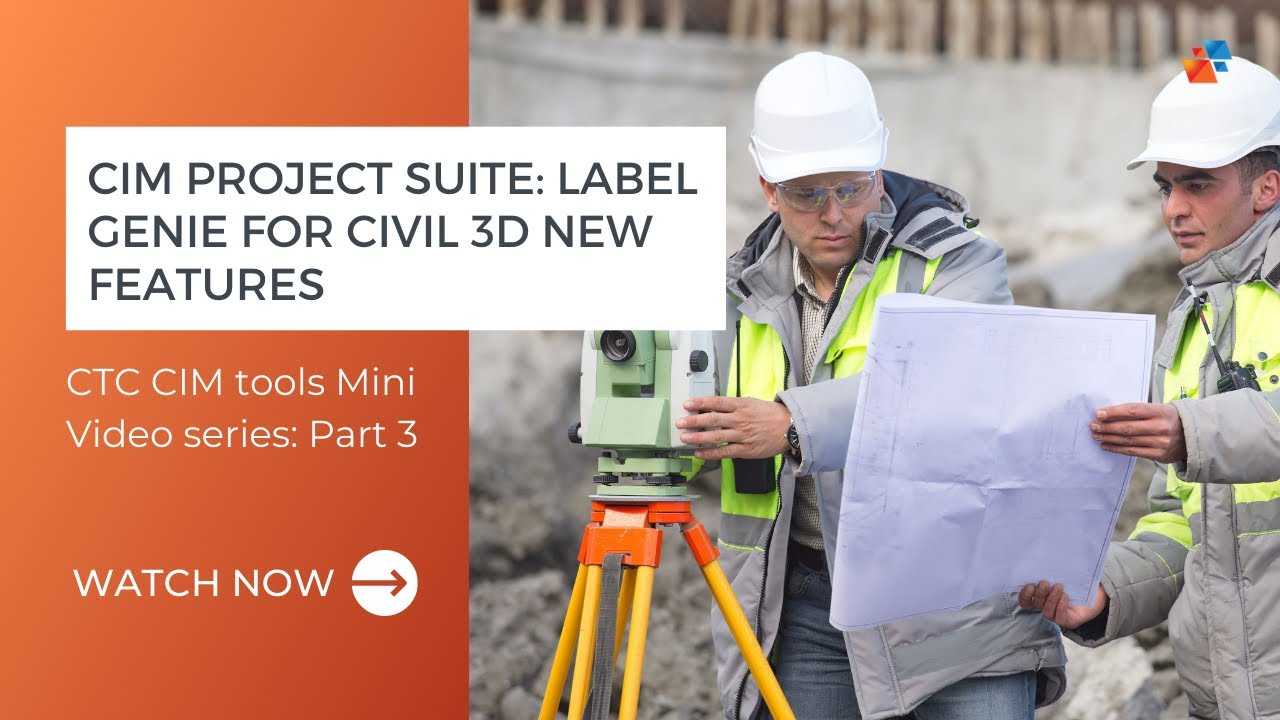




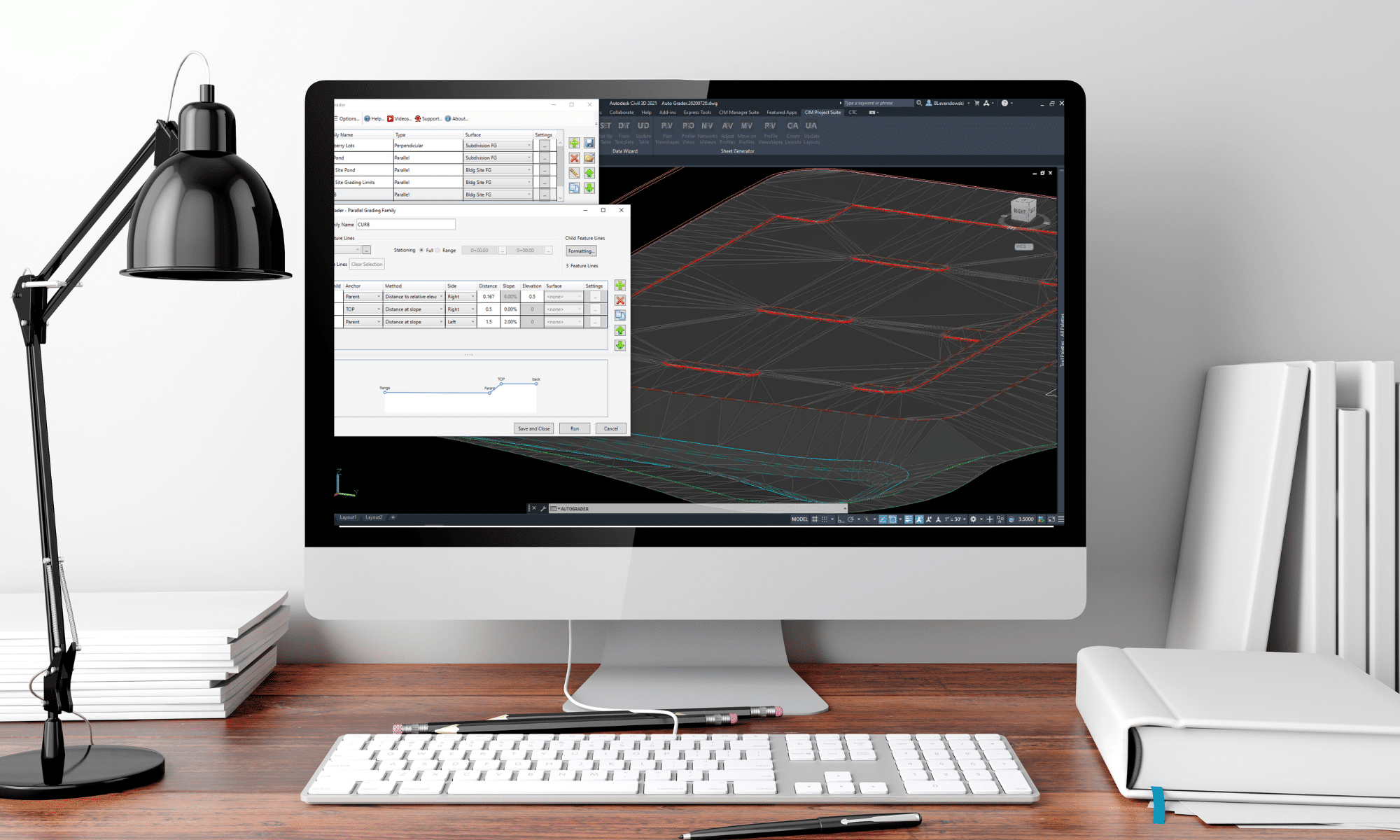

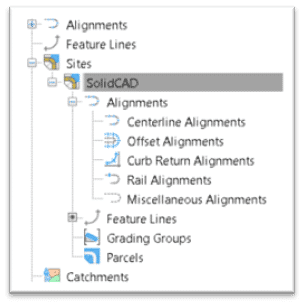
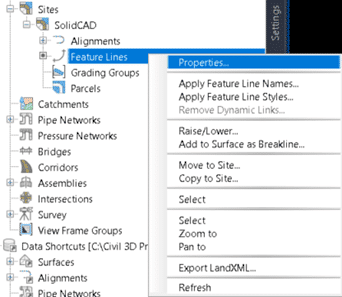

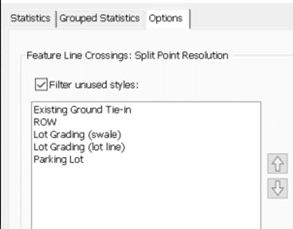
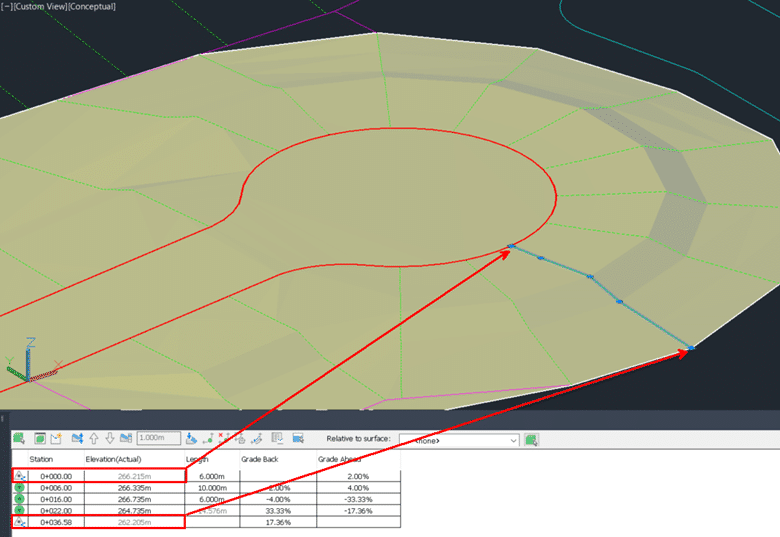
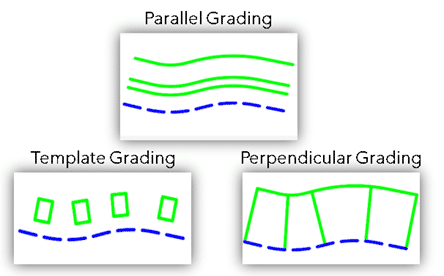

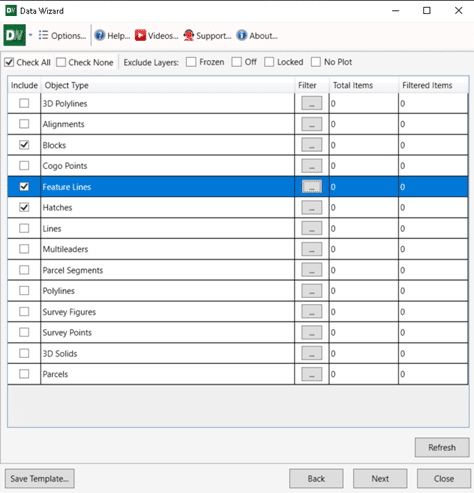
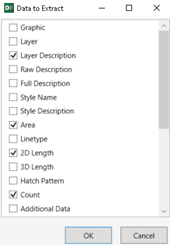
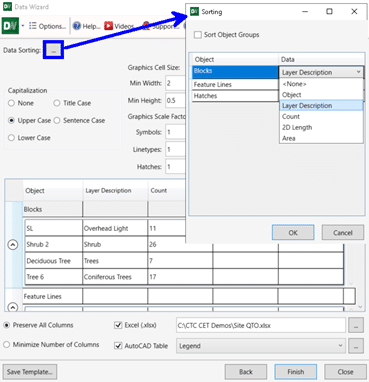 Once the QTO is set up, we can also save the setup to a template to share among projects. This speeds up the QTO process even more for future projects.
Once the QTO is set up, we can also save the setup to a template to share among projects. This speeds up the QTO process even more for future projects.