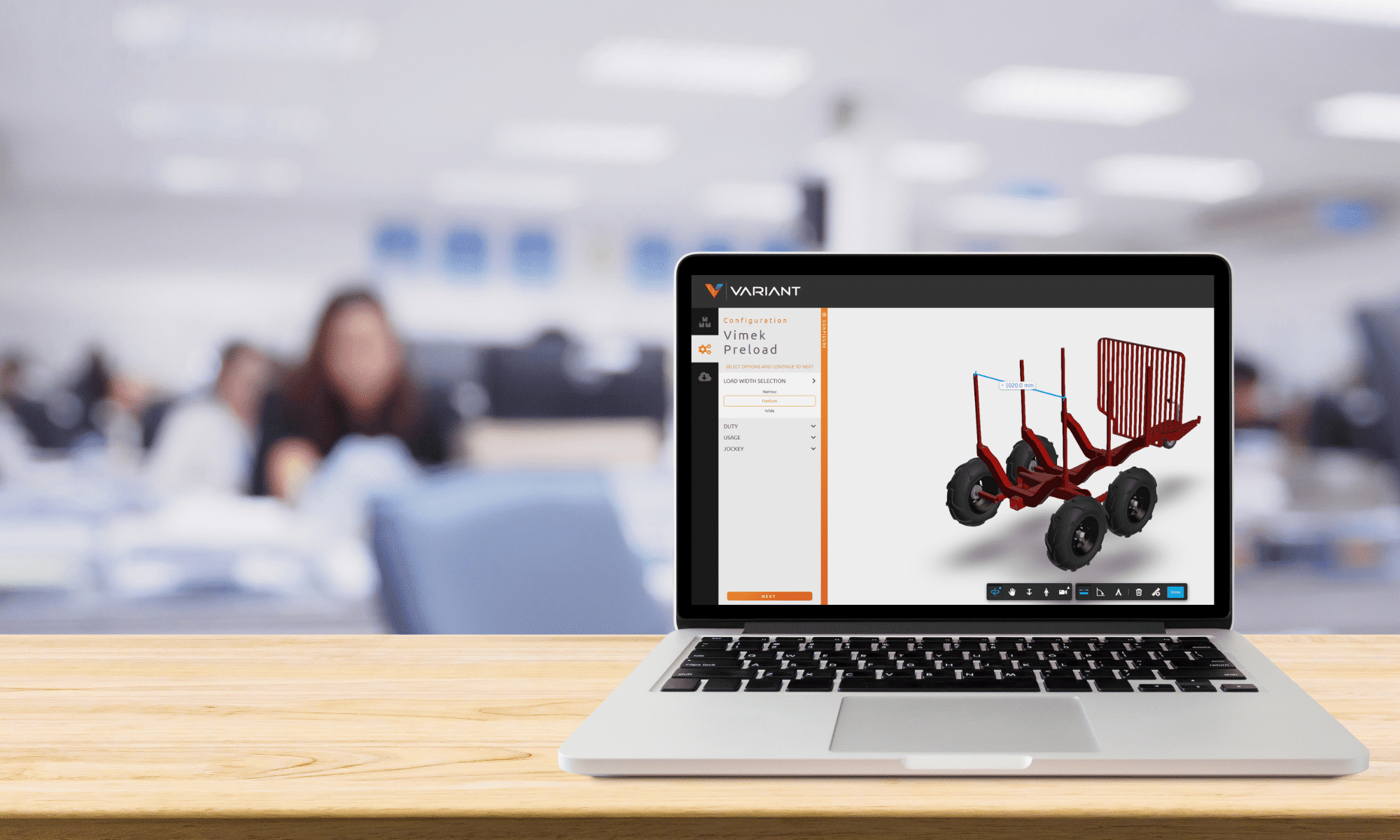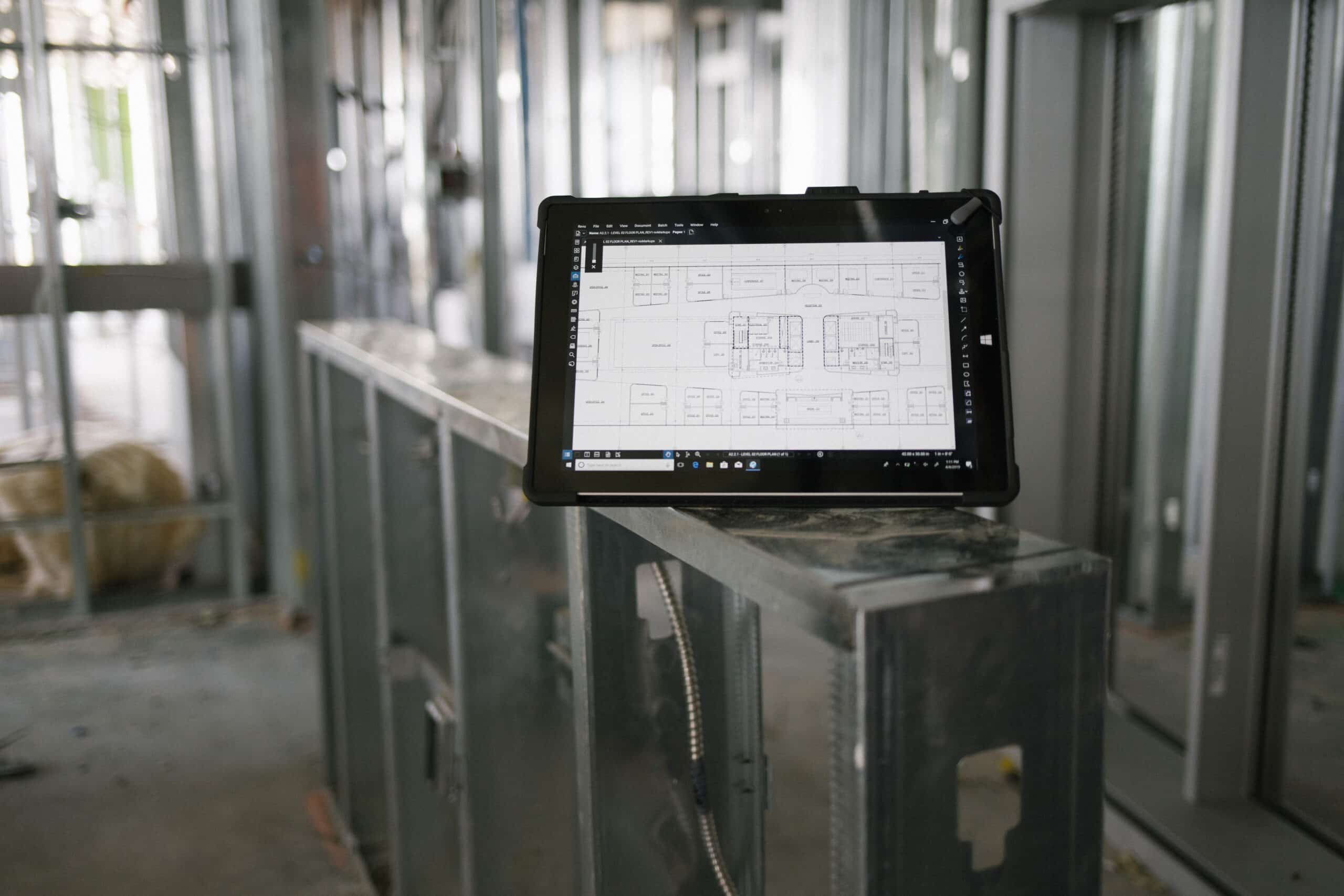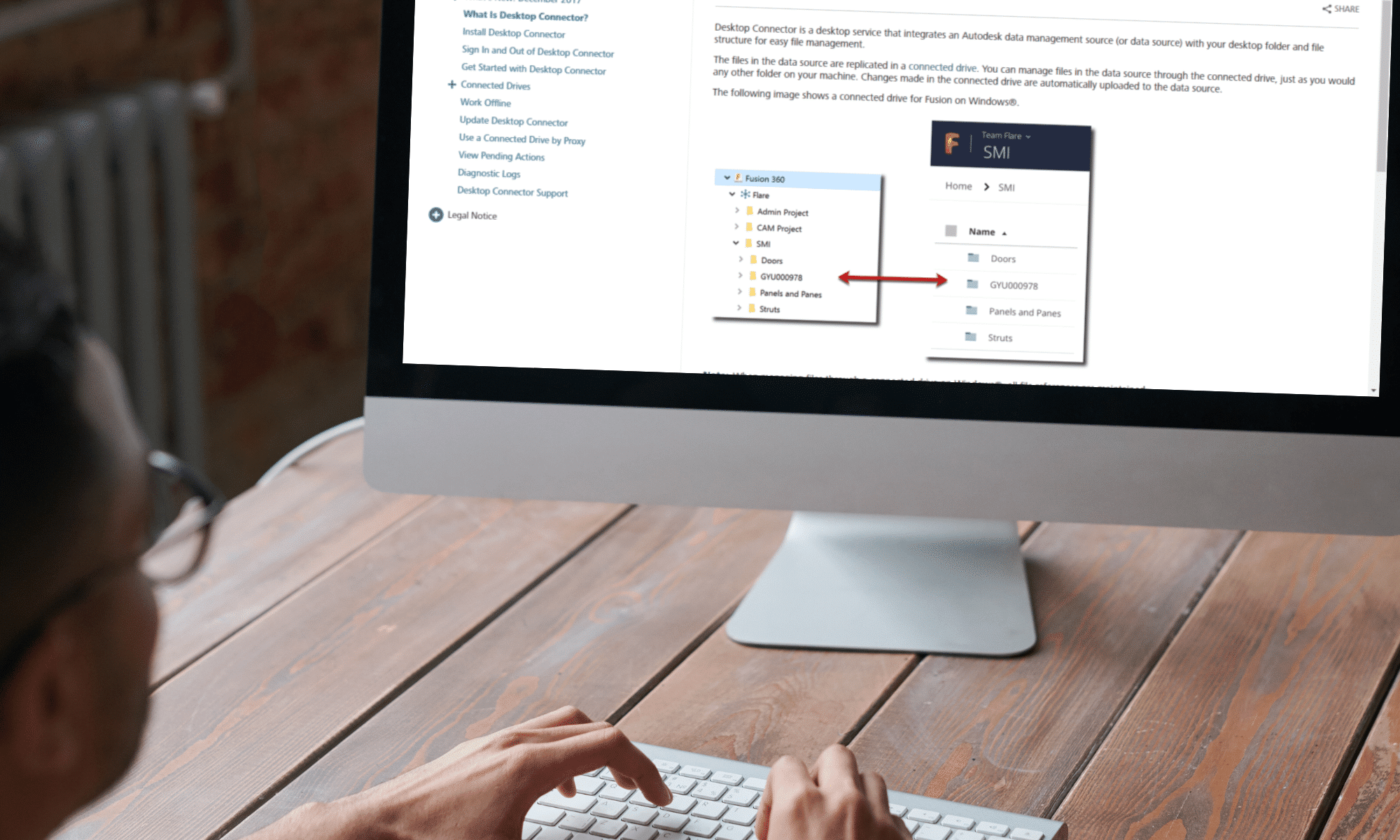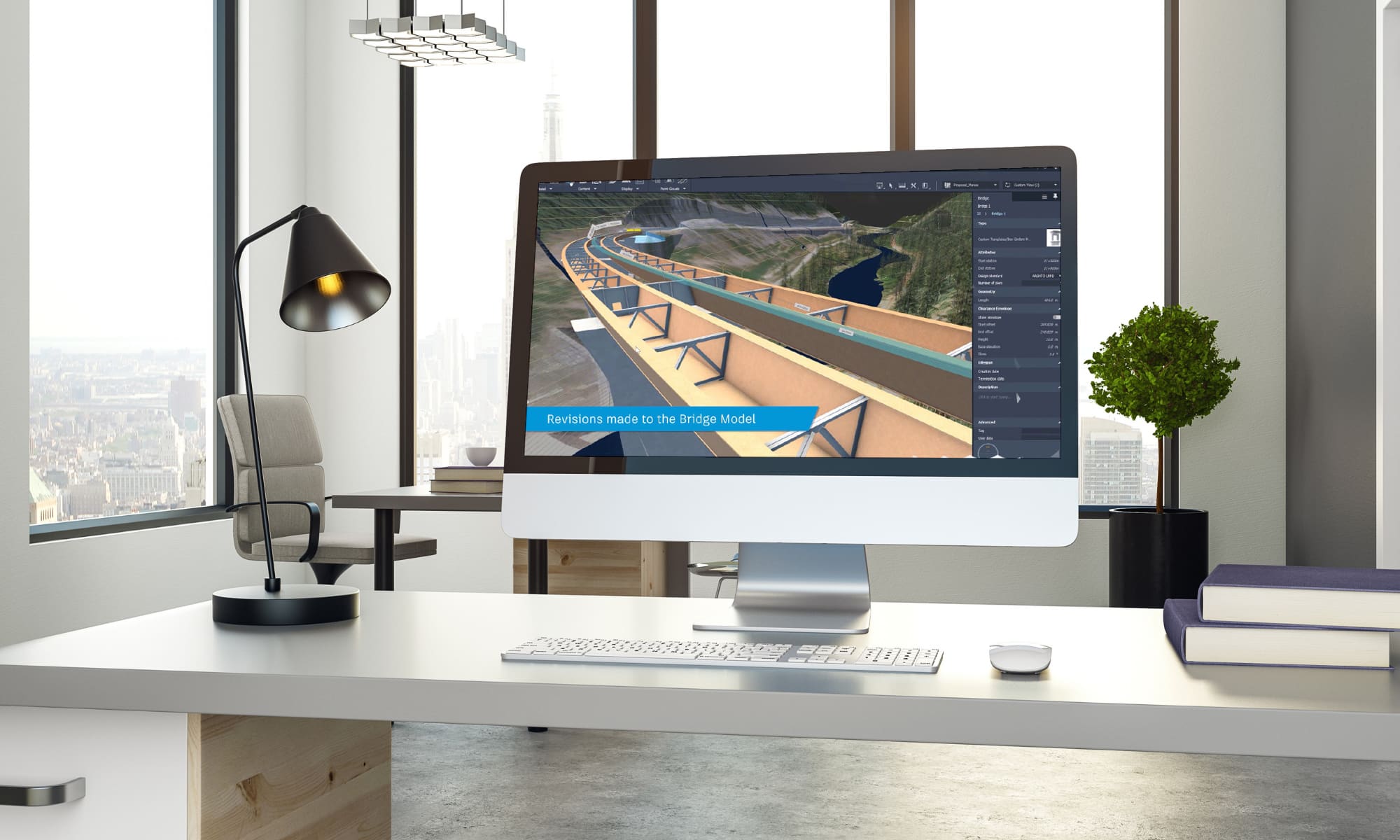TORONTO, ON October 5, 2020 – Today, SolidCAD, Canada’s largest professional services company and Autodesk Platinum Partner, announces that they have developed and released their newest product, Variant. Variant is a web-based product configurator that is built on the Autodesk Forge platform and was developed for manufacturing customers that want to streamline their quotation and design-to-manufacturing processes. Just last week, SolidCAD announced that they became Autodesk’s newest Forge Certified System Integrator, and this week they are excited to publicly announce the availability of Variant.
Variant goes well beyond Configure, Price, Quote (CPQ), where a user (whether it is a manufacturers internal sales team, a prospective customer or dealer) can make product selections almost anywhere with an intuitive web interface. The results include a 3D viewable model, associated bill of material and professional quotation.
Variant is not only a product configuration tool but is also integrated into Autodesk Fusion Lifecycle PLM as well as Autodesk Vault, making the product a crucial part of an overall workflow. It not only provides sales quotations, but also offers the necessary information for downstream ordering and manufacturing.
Customers that currently use Inventor’s iLogic feature or would benefit from doing so are excellent candidates for Variant as it enables them to provide those design variations to users on the web without the need of or knowledge of Inventor.
Kevin Robinson, Sr. Business Strategy Manager at Autodesk added, “Design Automation is a powerful enabler for manufacturing customers, and we are excited to see how SolidCAD is extending the value of Autodesk Inventor designs containing iLogic with Forge. Variant looks like a fantastic cloud offering to help connect engineering to sales, and then to the end customer.”
“Once again, SolidCAD is providing manufacturing companies with best in class tools” says Mark Gartner, National Director of Manufacturing at SolidCAD. “Many manufactures have aspirations of a product configurator and understand the benefits it will bring to their organization. Many have found that traditional CPQ products come up short, and most Engineer to Order (ETO) products are too expensive for the return on investment. This is the reason we developed Variant.”
To learn more about this product, visit Variant at https://www.solidcad.ca/variant/ and register for SolidCAD’s upcoming Virtual Process Improvement event here: https://solidcad.swoogo.com/variant to get an understanding of the product firsthand. In addition, SolidCAD lead developer, Ryan Small and National Director of the Manufacturing division, Mark Gartner, will also be presenting Variant at this year’s Autodesk University digital conference on November 18-20: https://www.autodesk.com/autodesk-university/conference/schedule, just search for the session title “Sales Engineering Automation Using Forge, Fusion Lifecycle and Vault.”
For more information, please contact:
Mark Gartner, National Director of Manufacturing at SolidCAD
587-414-1123
mark.gartner@solidcad.ca














