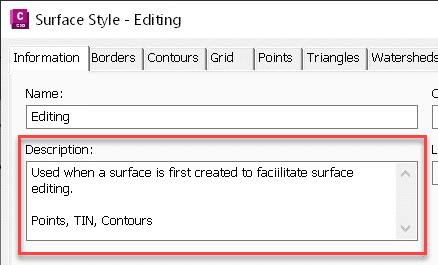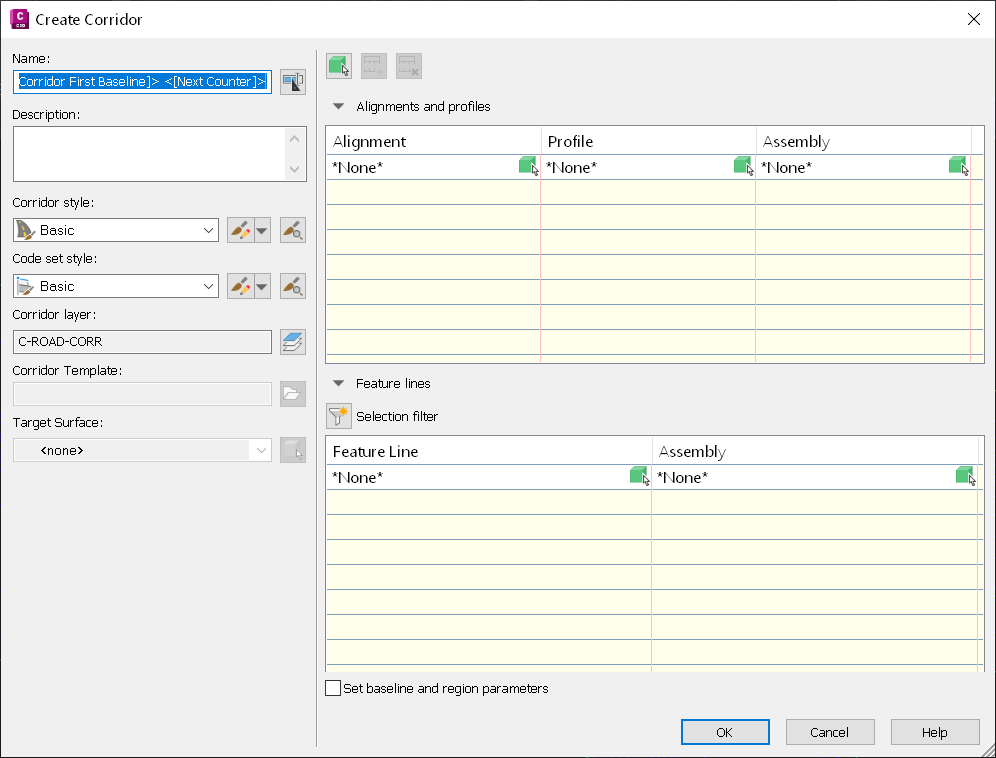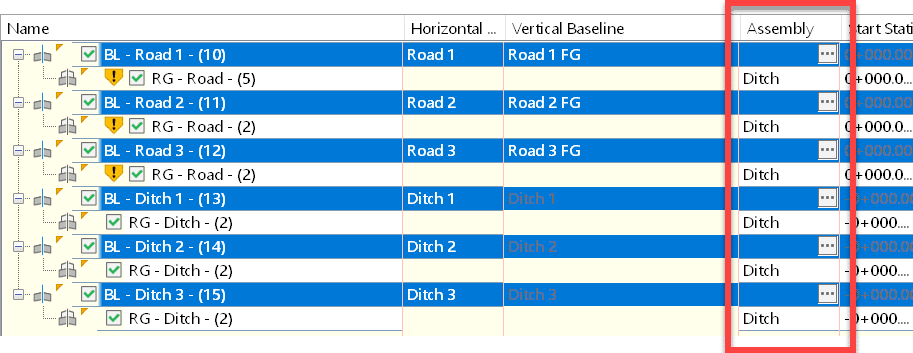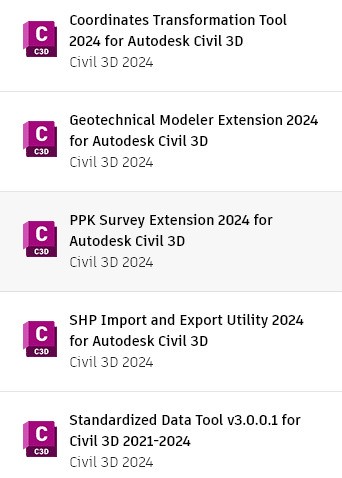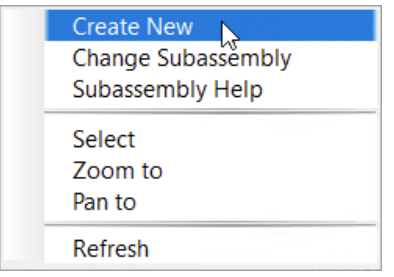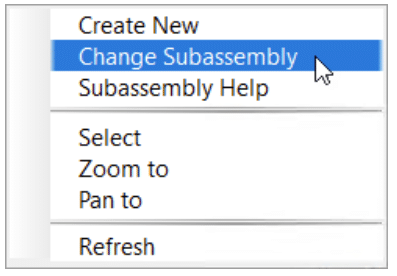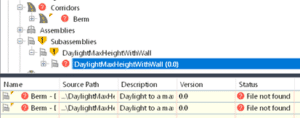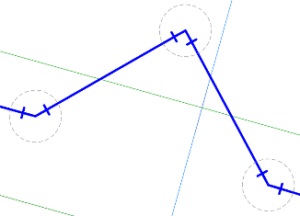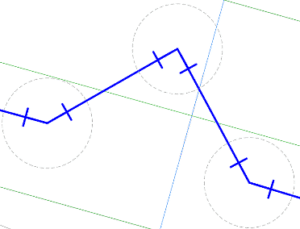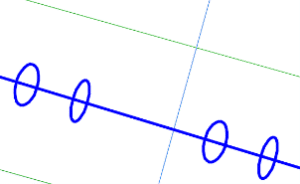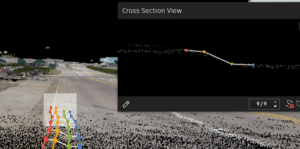Does your company require the use of a specific naming convention for Civil 3D objects? Has it been difficult to adhere to that standard? If so, read on for some tips.
When an object is created in Civil 3D, it requires a name. This is the naming convention for a new alignment using the out of the box Civil 3D drawing template. It will be named Alignment – (1), the next one will be Alignment t – (2), etc. This name is not very descriptive, and I hope you’re using something better than this already!
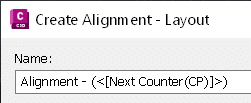
Here is an example of a company’s strict naming convention.
1234-C-Granville-ALG
- 1234 = project number
- C = civil
- Granville = road name
- ALG = alignment
Users must refer to a naming standard, often a PDF document somewhere on the network, and this can take time. Under pressure, users sometimes skip the formalities and use a non-standard name. We must make it as easy and fast as possible for them.
Why not embed this standard into the drawing template itself so users won’t need to open another file? Here is how this could be done directly in your Civil 3D drawing template. The users’ responsibilities would be to edit the mixed-caps data and leave the ALL CAPS data.
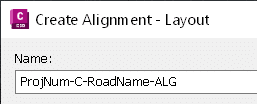
Prompting the user with the information they need when they need it will help to ensure better efficiency and (potentially more important) reduce the chance that they use non-standard names. This can be done for all relevant Civil 3D objects in the Settings tab by:
- Editing the Feature Settings for the object in question.

- Configuring the name template.

- Clearing any child overrides so all alignments get named properly regardless of the command used.

While we’re on the subject, it can be beneficial to include a good description with styles so that users are prompted when or why to use a style. I try not to have make the description so long that my users need to scroll to see the entire thing. They won’t! Make it concise.
