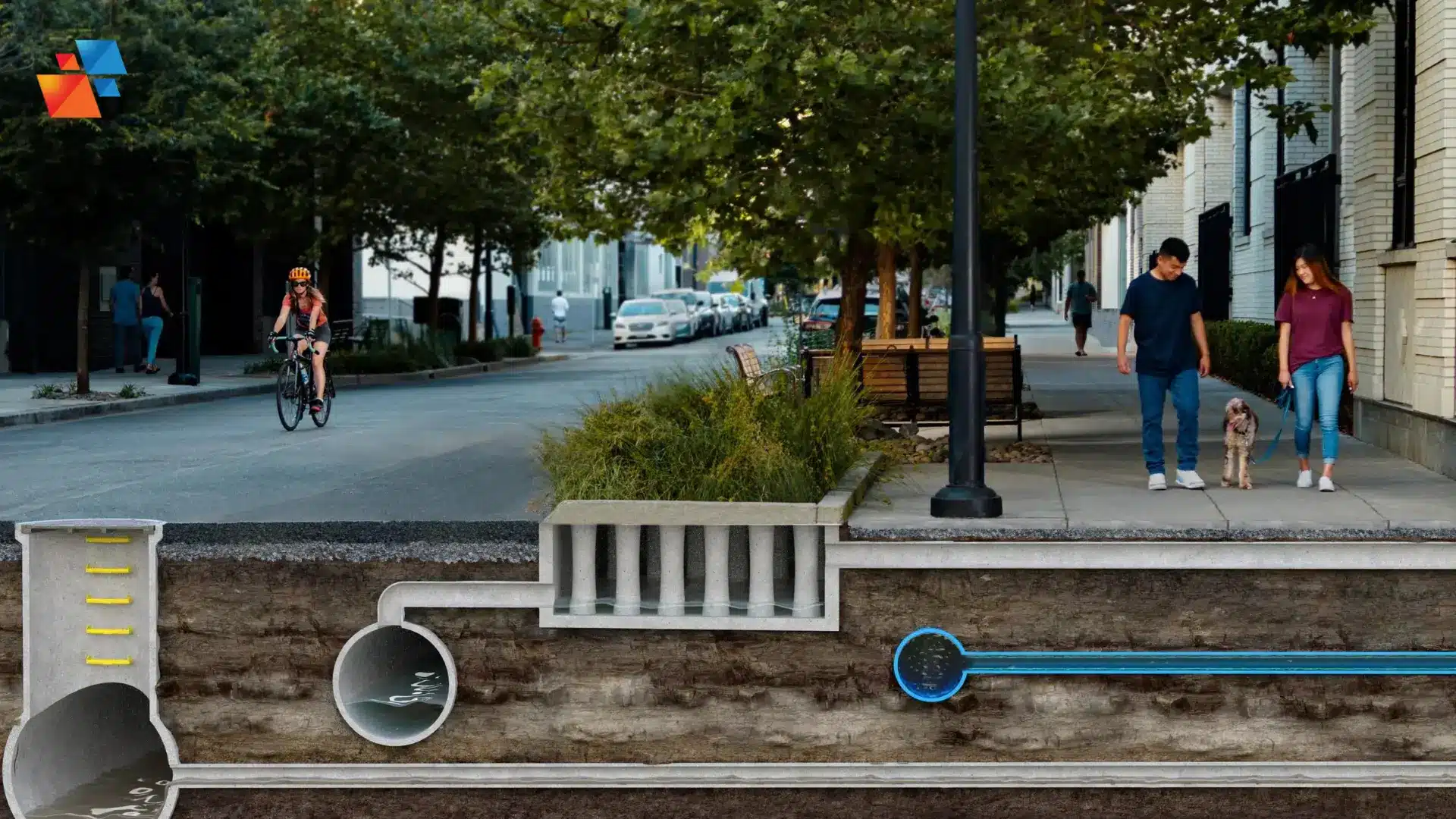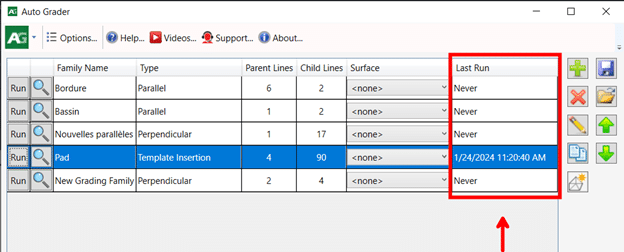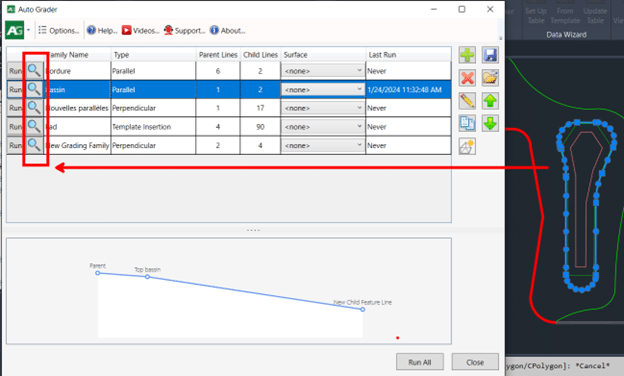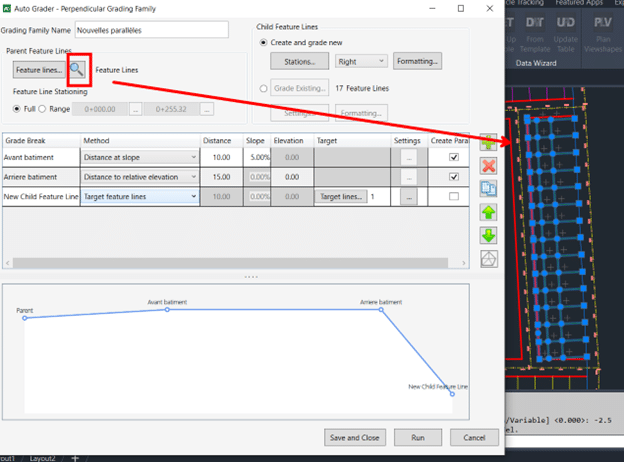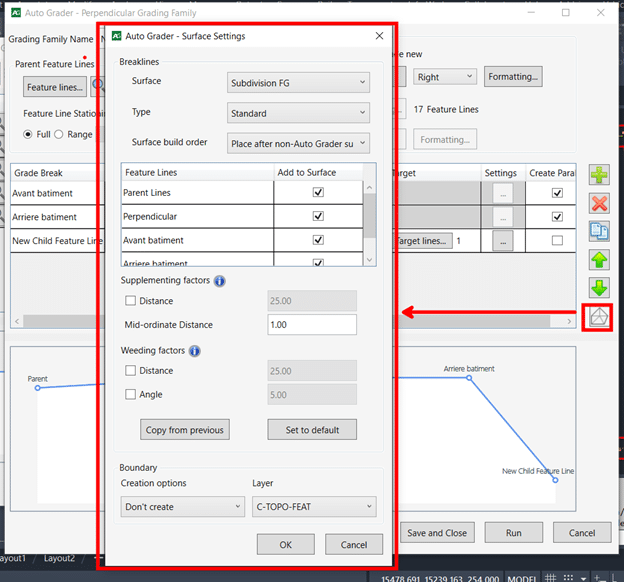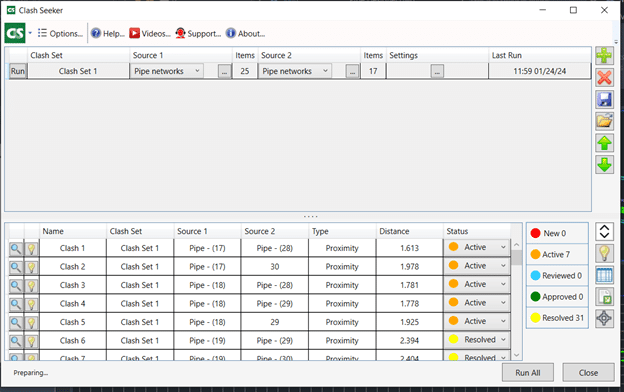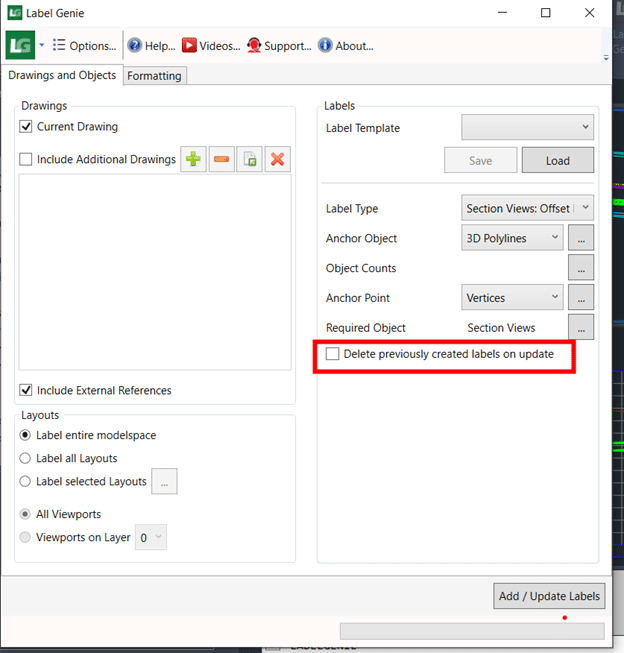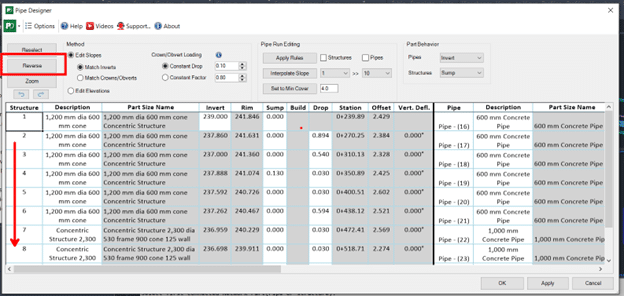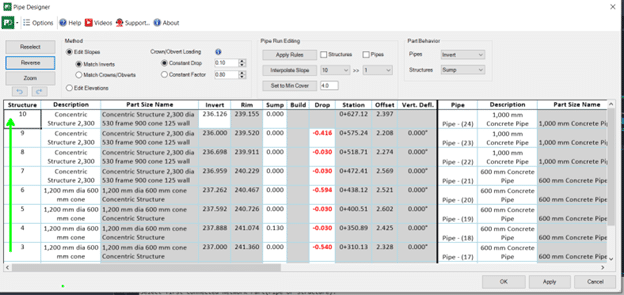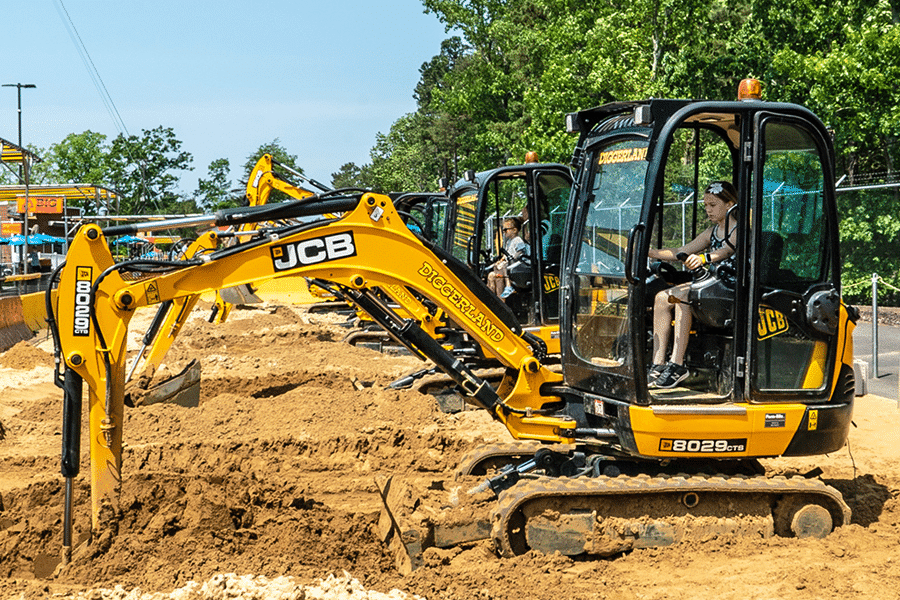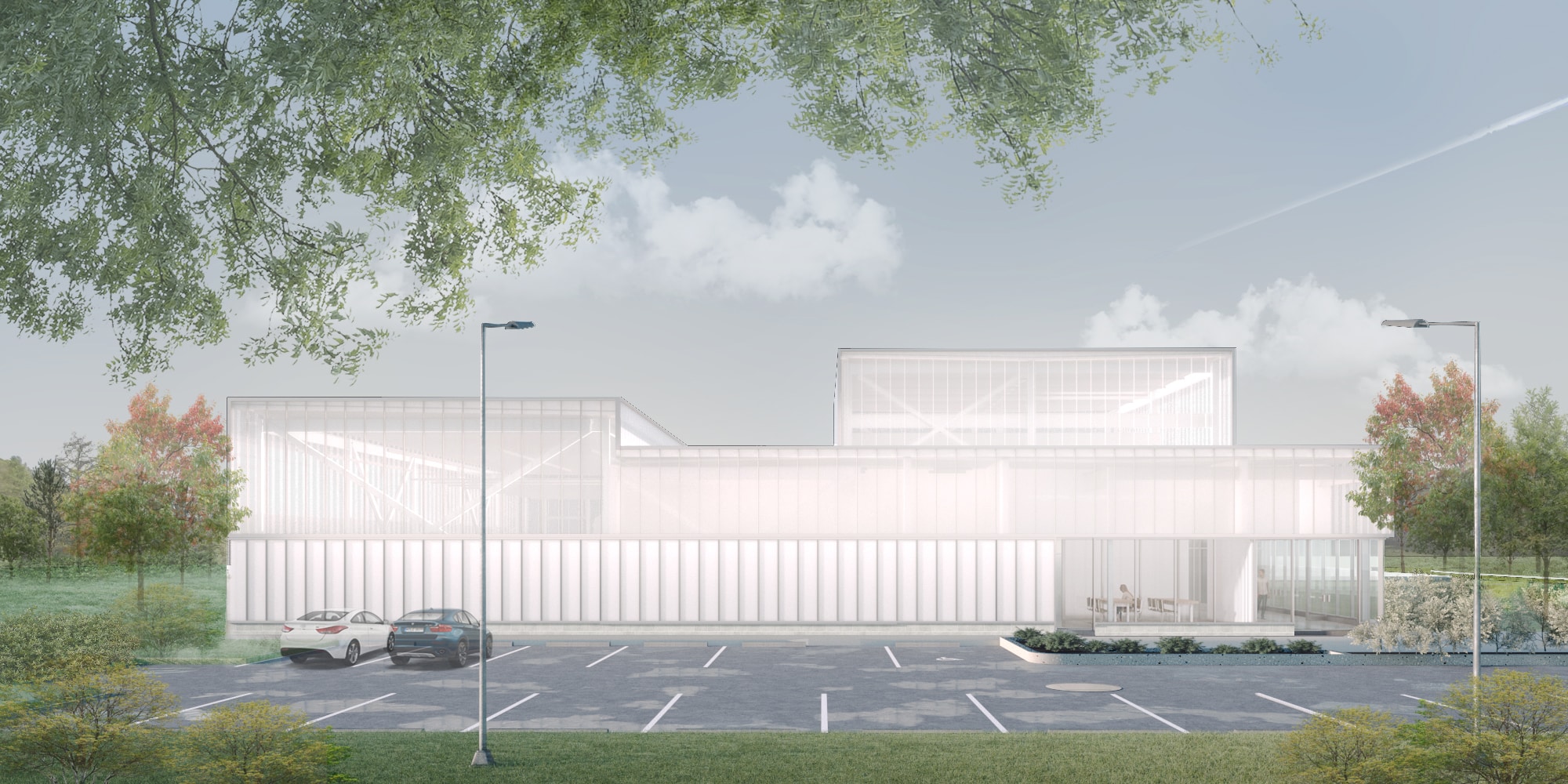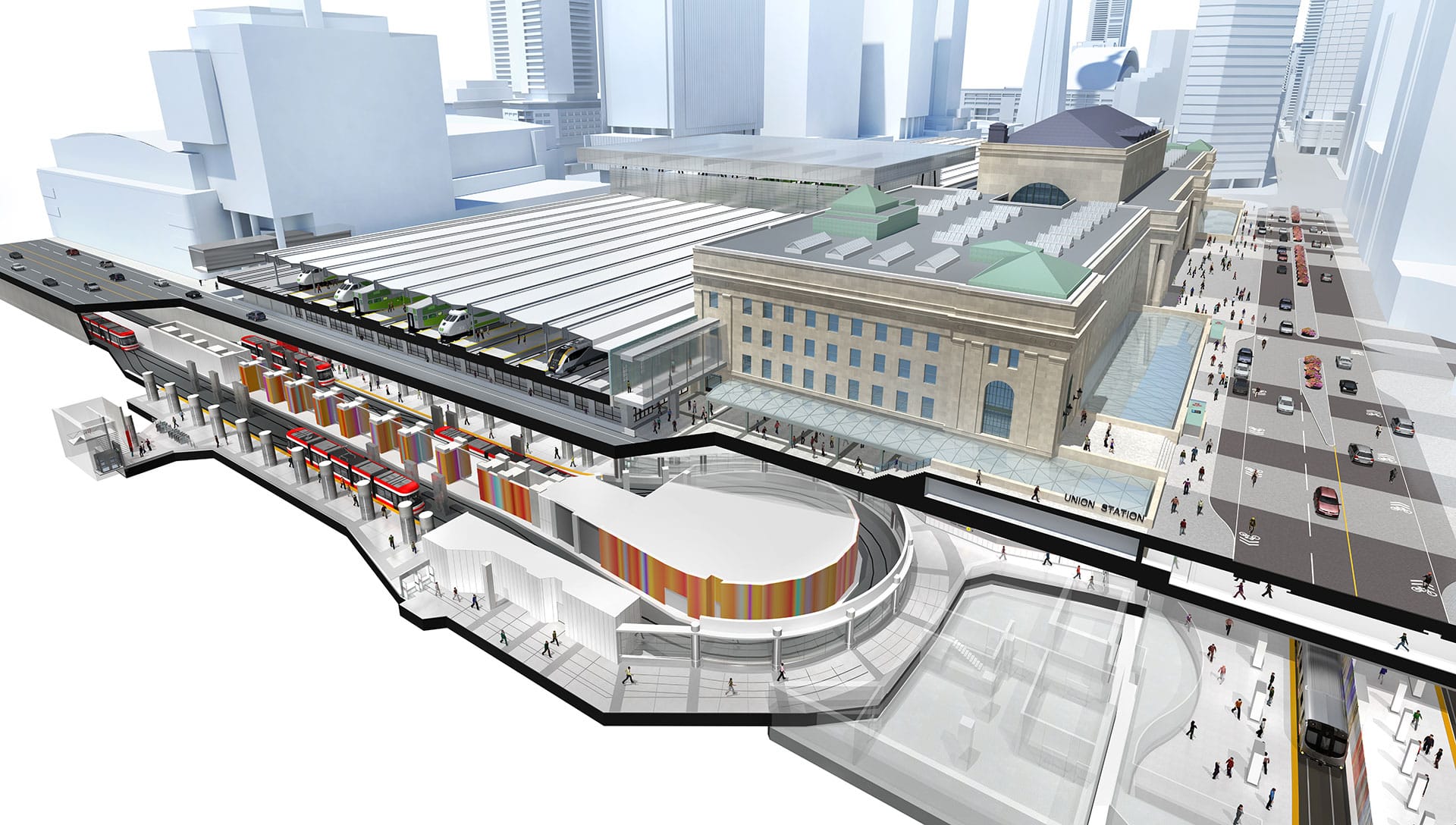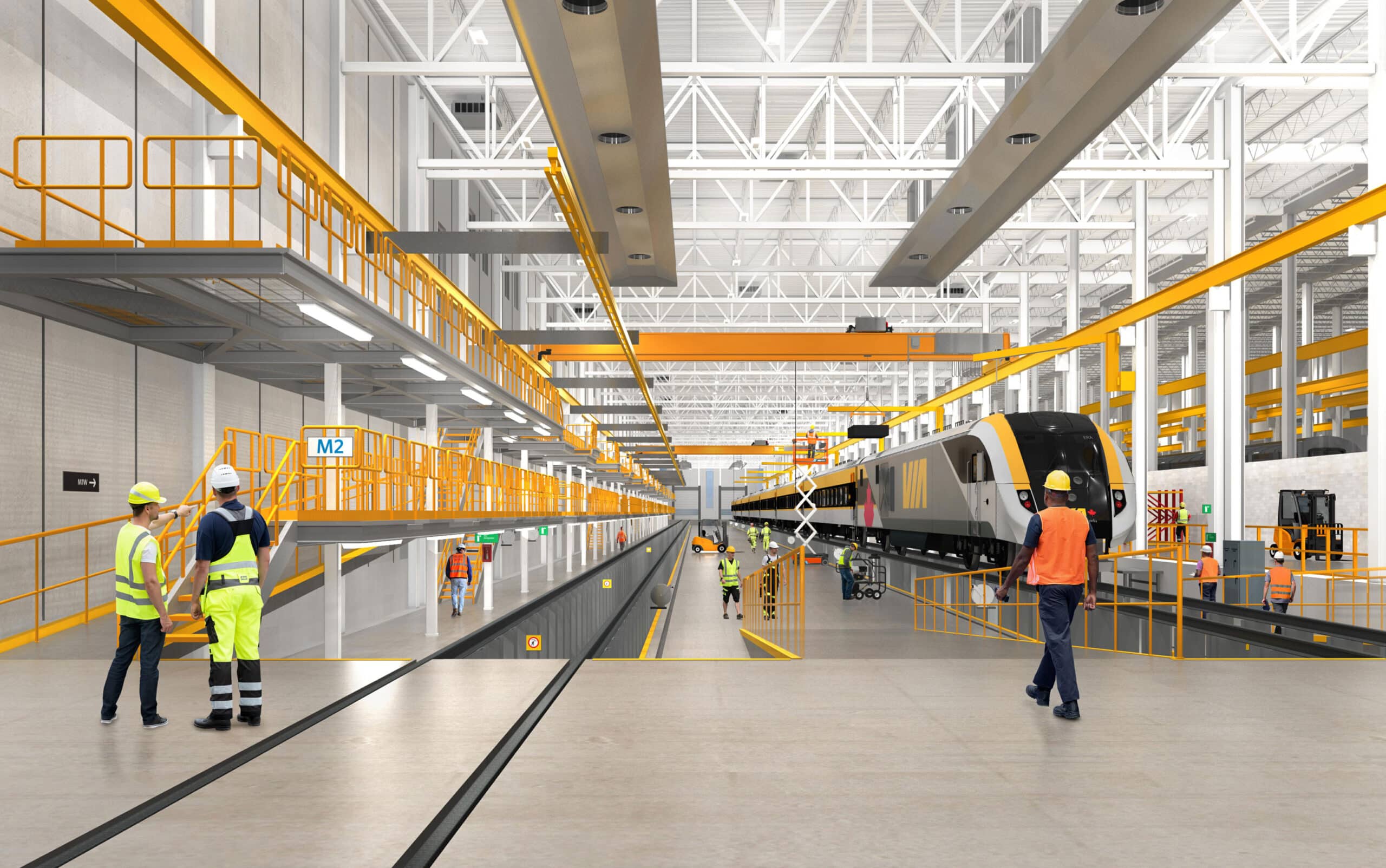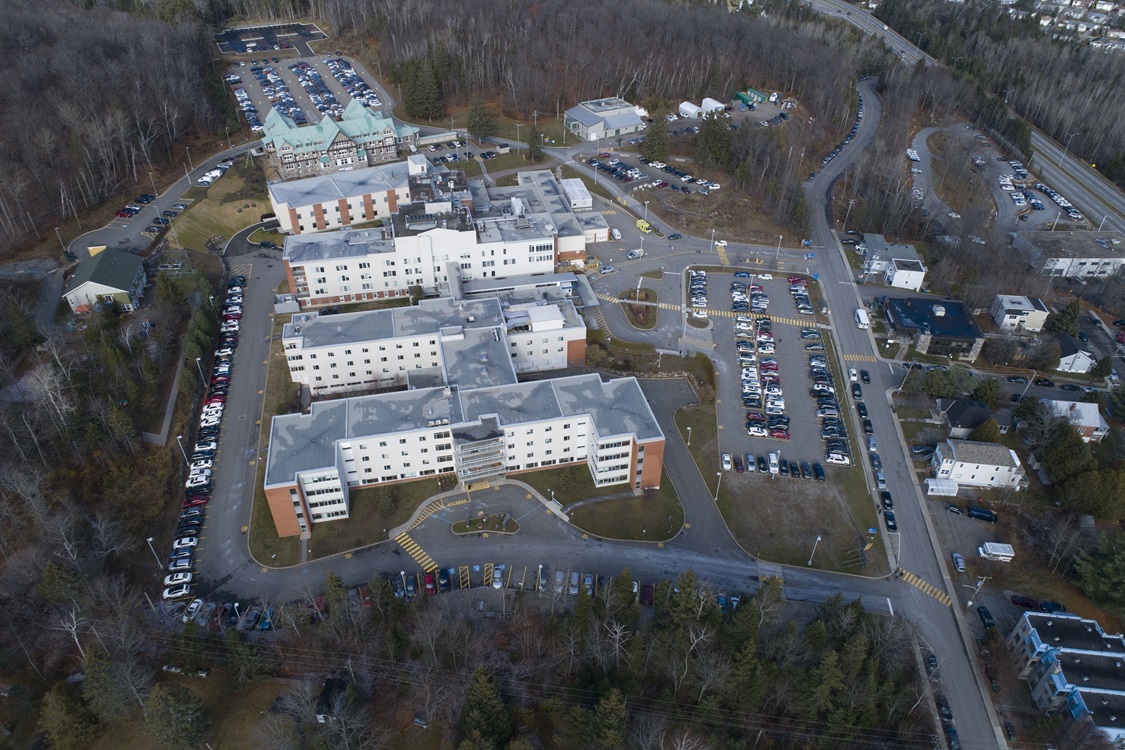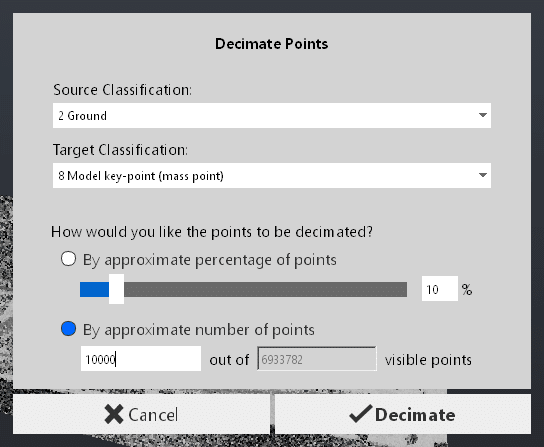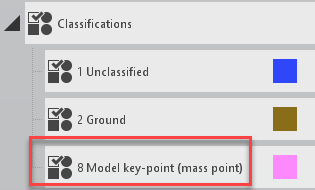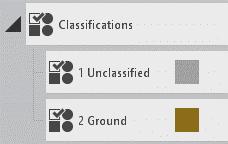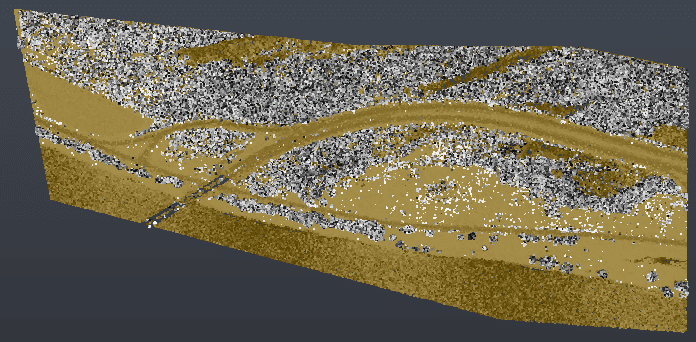Introduction
Les inondations urbaines représentent un défi important dans notre monde qui s’urbanise rapidement. À mesure que les villes s’étendent et que le climat évolue, les conséquences des inondations dans les zones urbaines deviennent de plus en plus graves, affectant les infrastructures, les écosystèmes et la santé publique. Ce blog examine comment des solutions innovantes comme celles d’Innovyze transforment le paysage technique de la gestion des inondations et de l’eau en milieu urbain, en offrant de l’espoir et des solutions pratiques à ces problèmes urgents.

Calgary, Alberta. June 2013
Gestion des inondations urbaines : La marée montante
Les inondations urbaines, une préoccupation croissante dans de nombreuses villes, sont exacerbées par le changement climatique et l’urbanisation rapide. Les stratégies traditionnelles de gestion des inondations, bien que toujours utilisées, sont aujourd’hui complétées par des technologies de pointe. Innovyze est à l’avant-garde de cette révolution technologique dans la gestion des inondations urbaines. Leur suite d’outils, comprenant InfoDrainage et InfoWorks ICM, offre une approche complète de la prévision et de la gestion des inondations urbaines. Ces outils utilisent la modélisation hydraulique et l’intelligence artificielle pour simuler des scénarios d’inondation avec précision, ce qui permet aux villes de planifier et de mettre en œuvre des mesures efficaces de lutte contre les inondations.
Ces systèmes avancés permettent non seulement de prédire où ira l’eau en cas d’inondation, mais aussi de placer intelligemment des dispositifs de contrôle des eaux pluviales tels que des chambres et des étangs. L’introduction de l’IA dans des outils tels que la fonction Machine Learning Deluge d’InfoDrainage représente une avancée significative. Il permet aux modélisateurs de simuler des inondations à l’aide d’un algorithme d’intelligence artificielle, ce qui leur permet de prendre des décisions éclairées et intelligentes lors de la phase de conception, ce qui est essentiel pour gérer efficacement les inondations urbaines.
Planifier à contre-courant : La prévention des inondations par l’aménagement urbain
La planification urbaine joue un rôle essentiel dans l’atténuation des risques d’inondation. En intégrant des stratégies de prévention des inondations dans la conception des villes, les urbanistes peuvent réduire de manière significative l’impact des inondations. Les stratégies clés comprennent l’utilisation d’infrastructures vertes, telles que les parcs et les zones humides, qui absorbent et gèrent naturellement les eaux de ruissellement. Les surfaces perméables dans les zones urbaines, comme les chaussées poreuses, jouent également un rôle crucial en permettant à l’eau de s’infiltrer dans le sol, réduisant ainsi le ruissellement et la pression sur les systèmes de drainage.
Des études de cas réalisées dans différentes villes démontrent l’efficacité de ces stratégies. Par exemple, l’utilisation de toits verts, de jardins de pluie et d’égouts biologiques dans les zones densément peuplées permet non seulement d’atténuer les risques d’inondation, mais aussi de renforcer la biodiversité urbaine et d’améliorer la qualité de l’air. La technologie d’Innovyze, notamment InfoDrainage, a joué un rôle déterminant dans la conception et la mise en œuvre de ces stratégies de planification urbaine, en veillant à ce qu’elles soient à la fois efficaces et durables.
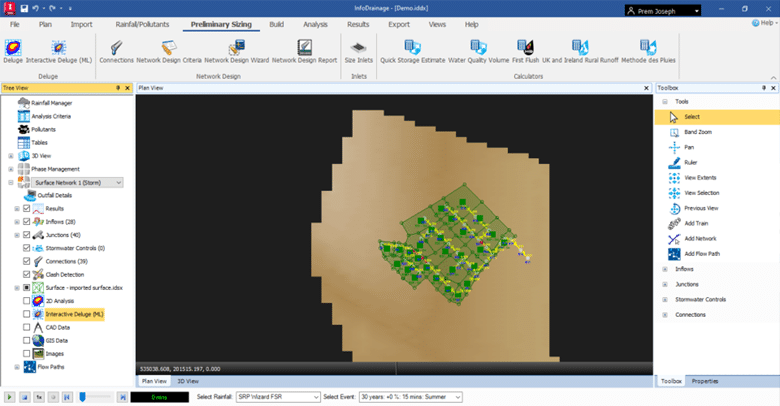
L’effet d’entraînement : Le rôle crucial de la gestion des eaux urbaines
Une gestion efficace des eaux urbaines est essentielle pour la durabilité des écosystèmes urbains et la santé publique. Un système d’eau urbain équilibré comprend non seulement l’approvisionnement en eau propre, mais aussi des systèmes de drainage efficaces pour prévenir les inondations et gérer les eaux pluviales. Cet équilibre est essentiel pour préserver la santé des environnements urbains et garantir le bien-être des citadins.
Une mauvaise gestion des services publics peut entraîner toute une série de problèmes, notamment la pollution de l’eau, la destruction de l’habitat et l’augmentation des risques sanitaires dus aux inondations et aux maladies transmises par l’eau. Les outils avancés d’Innovyze, comme InfoDrainage et InfoWorks ICM, aident les urbanistes et les ingénieurs à concevoir de meilleurs systèmes de drainage qui gèrent durablement les eaux pluviales et les déchets, contribuant ainsi à la résilience globale des villes face au changement climatique et aux défis de l’urbanisation.
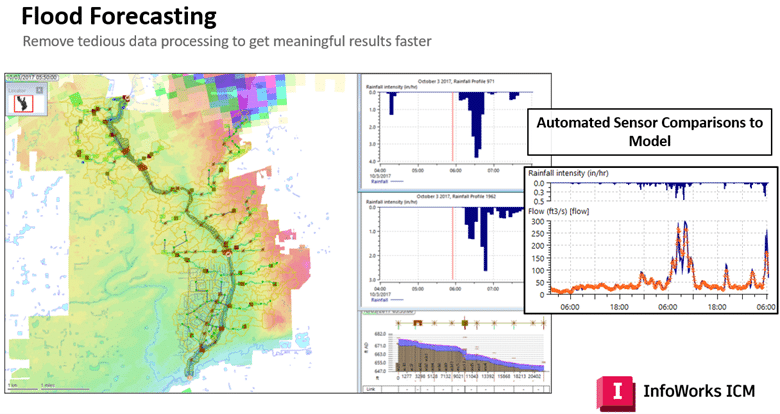
Vers un avenir durable : L’approche d’Innovyze en matière de gestion des eaux urbaines
Innovyze est à l’avant-garde des pratiques de gestion durable des eaux urbaines. Leur approche intègre à la fois des solutions traditionnelles et innovantes, en se concentrant sur la santé et la résilience environnementales à long terme. La suite d’outils d’Innovyze, dont InfoDrainage, incarne cette philosophie durable, permettant aux urbanistes et aux ingénieurs de concevoir des systèmes d’approvisionnement en eau qui soient à la fois efficaces et respectueux de l’environnement.
Les pratiques durables en matière de gestion de l’eau impliquent l’utilisation d’infrastructures vertes, telles que les jardins de pluie et les toits verts, qui absorbent et réduisent naturellement la quantité d’eaux pluviales devant être gérées en aval dans le système de gestion des eaux pluviales. La technologie d’Innovyze permet d’intégrer ces éléments dans la planification urbaine, en veillant à ce qu’ils soient à la fois esthétiques et fonctionnels. InfoDrainage, par exemple, aide à concevoir des systèmes qui gèrent efficacement les eaux pluviales tout en minimisant l’impact sur l’environnement.
En outre, les outils d’Innovyze sont conformes aux principes des systèmes de drainage durable (SDD), qui sont de plus en plus adoptés dans le monde entier. Les systèmes d’adduction d’eau visent à gérer l’eau de manière à imiter les processus naturels, en incorporant des éléments tels que des surfaces perméables et des zones humides dans les paysages urbains. Ces pratiques contribuent non seulement à la prévention des inondations, mais elles renforcent également la biodiversité urbaine et améliorent la qualité de vie dans les zones urbaines.
Conclusion
Les défis posés par les inondations urbaines et la gestion de l’eau exigent des solutions innovantes. La technologie révolutionnaire d’Innovyze offre une lueur d’espoir à cet égard. Leur suite d’outils, dont InfoDrainage et InfoWorks ICM, révolutionne la façon dont les inondations urbaines et la gestion de l’eau sont abordées, en associant les pratiques traditionnelles à la technologie de pointe. Alors que nous nous dirigeons vers la construction de villes plus durables et plus résistantes, le rôle des technologies telles que celles proposées par Innovyze devient de plus en plus crucial.
La mise en œuvre de ces solutions ne se limite pas à la gestion de l’eau ; il s’agit de créer des environnements urbains plus sains et plus durables pour les générations futures. Nous encourageons les discussions et les actions au sein des communautés et des décideurs politiques afin d’explorer et de mettre en œuvre ces solutions innovantes.


