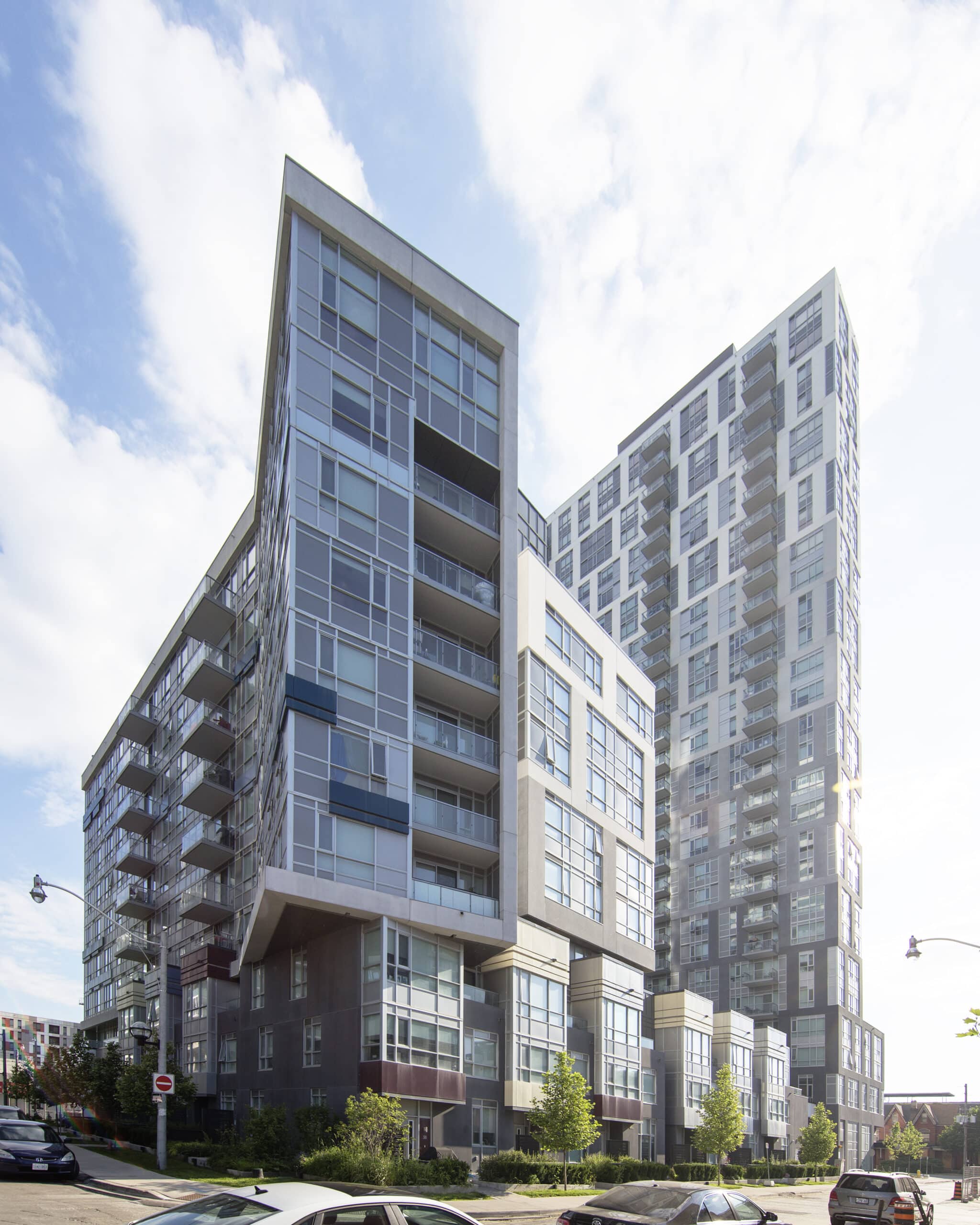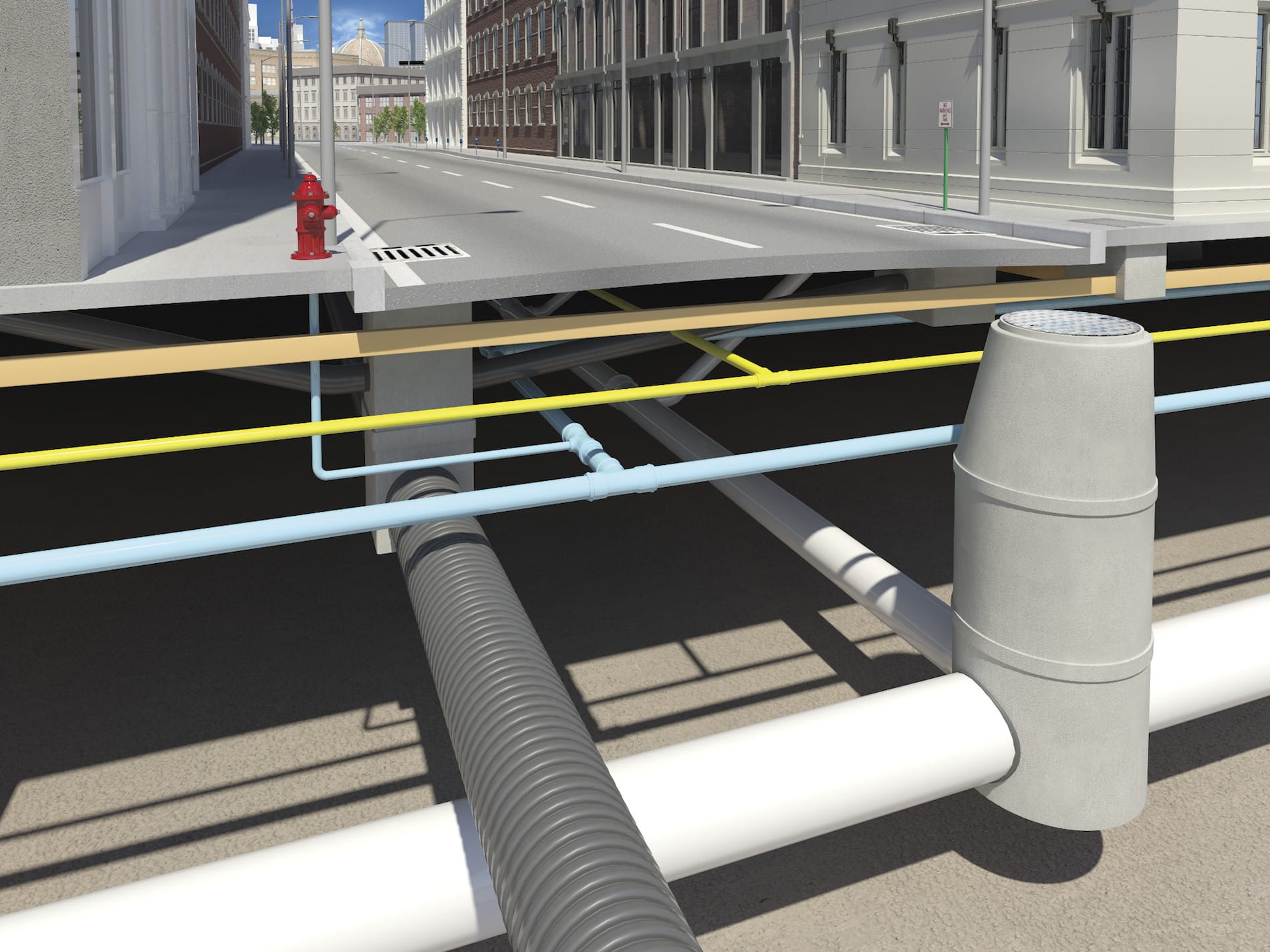Success Stories
Parkin Architects Limited


Parkin Architects Limited is an employee-owned, award-winning architectural practice with over 60 years experience serving both Canadian and international clients out of their offices in Toronto, Ottawa and Vancouver with the same immediacy and attention that would be provided by a local firm. Parkin Architects Limited specializes in architectural services for institutional clients including: healthcare, recreational, research, justice, correctional, and education some of which are now recognized as some of the most notable buildings in Canada.
Project Profile
Challenge
Parkin Architects Limited has been using Revit for many years and has participated in multiple BIM projects with consultants and trades. Being a firm that transitioned from AutoCAD to Revit, their BIM Management Team had put together a Revit Standards Manual. This Revit Standards Manual was made up of an array of documents which needed to be reorganized and edited. This made managing Revit projects with existing and new staff problematic because a consistent method of setting up and developing Revit models was required, which was often time consuming. The highly demanded Management Team at Parkin Architects Limited. had limited time to properly edit the Revit Standards Manual and knew a solution was needed to revamp the process and make it more efficient.
Solution
In need of a solution, the Parkin Architects Limited management team turned to SolidCAD. After analyzing the needs and desired outcomes of Parkin Architects Limited, the SolidCAD team of Application Consultants used their knowledge and expertise to edit, simplify and re-organize the information in the Revit Standards Manual generated. Information including: refining the existing structure, enhancing their BIM Execution Plan, define end-user skills development and add required workflows based on industry best-practices were all added to the Revit Standards Manual developed by SolidCAD.
Results
The Revit Standards Manual developed by SolidCAD’s team of Application Consultants is now used for the internal training of new staff, as well as a reference on how new projects are to be setup and managed. This new structure also allows for future modification and additions as Parkin continues to expand the technology they use to design, manage and share their designs with related BIM data.
SolidCAD and Parkin Architects Limited continue to work closely together, helping the firm in their continued expansion of the technology used for their projects.
Testimonial
The SolidCAD team was able to fulfill a need we had in compiling and completing our Revit Standards Manual.
They were able to work within our Revit Manager’s busy schedule and completed the task within a very limited time frame. The final document was well organized, well written and is used daily by our Revit staff.
















