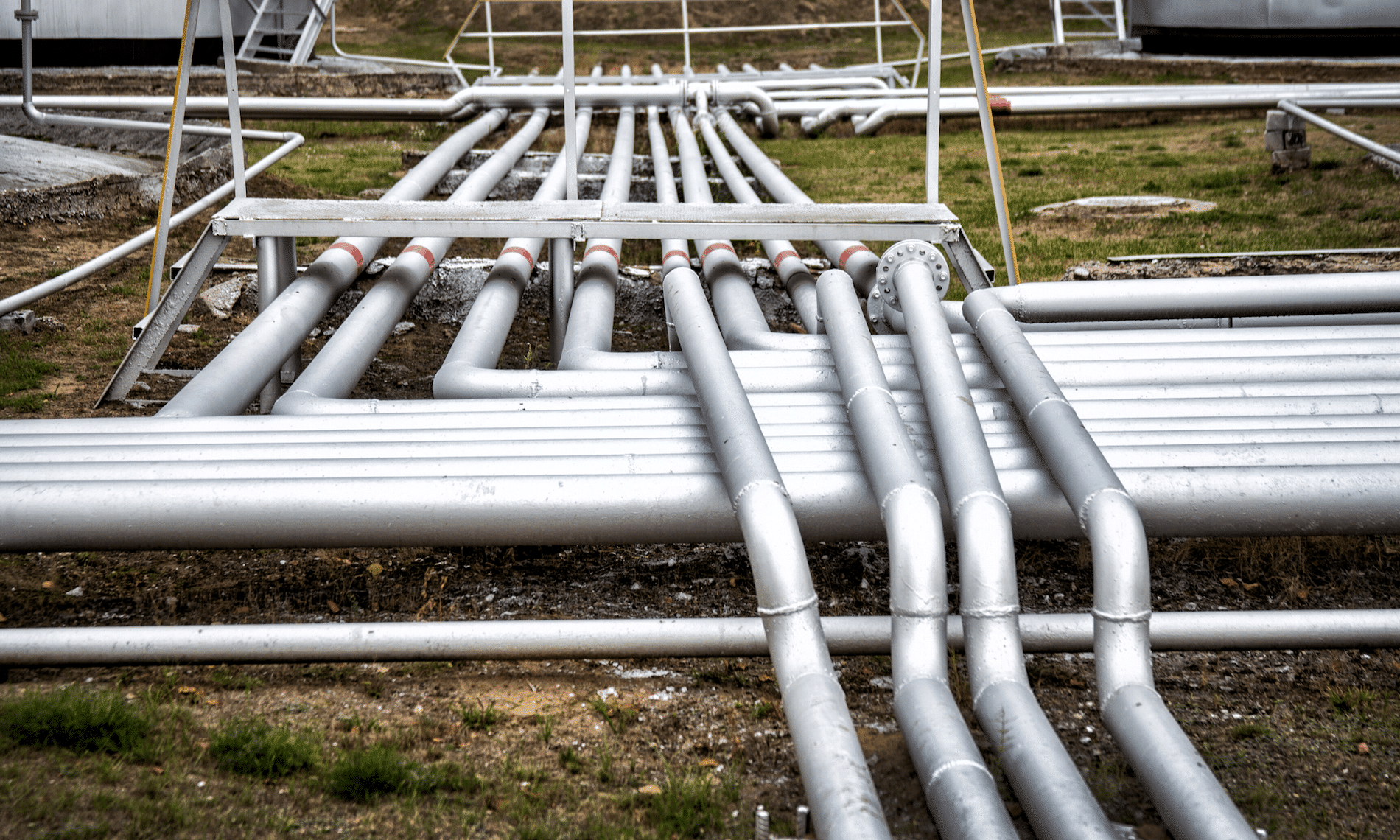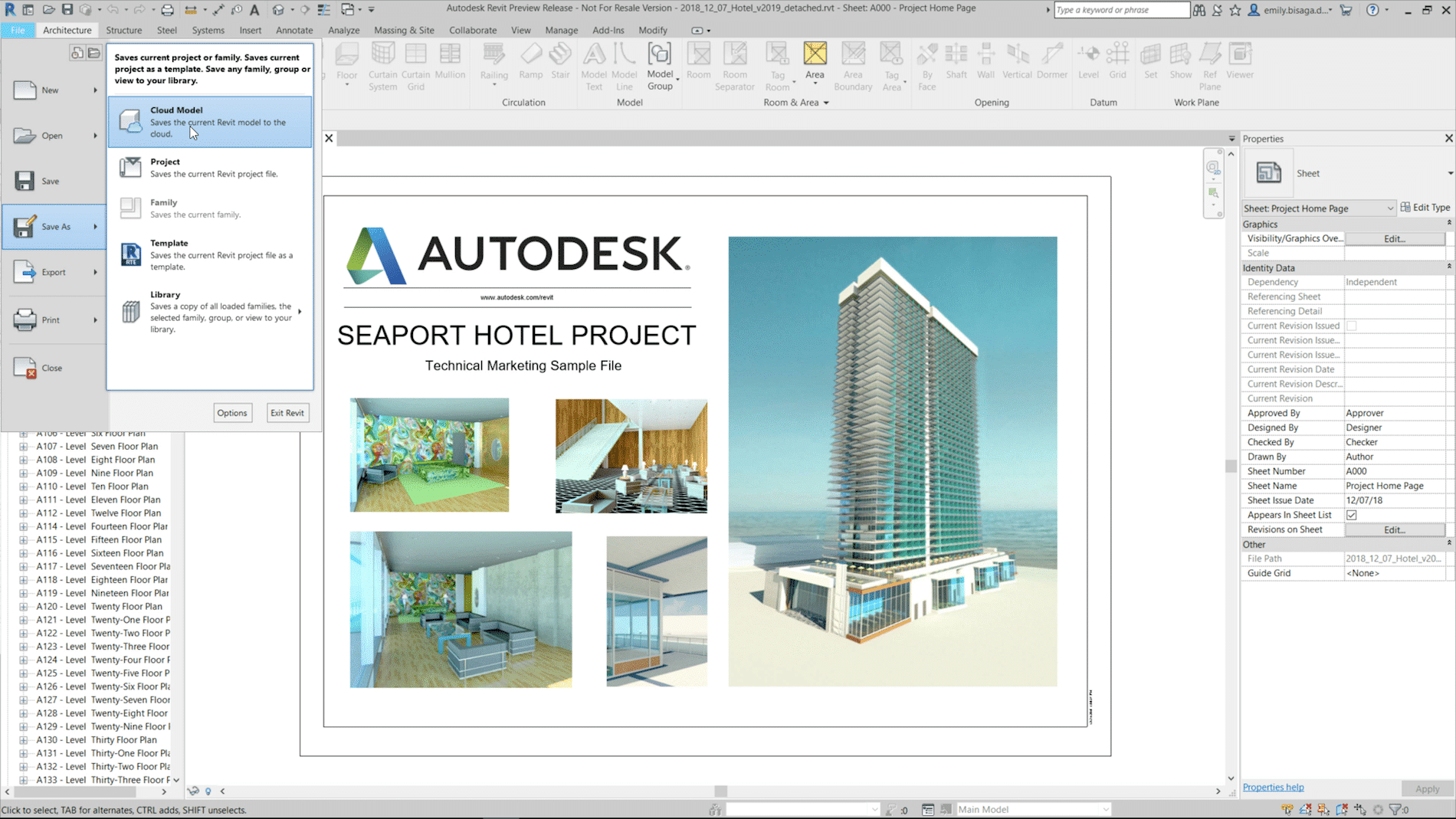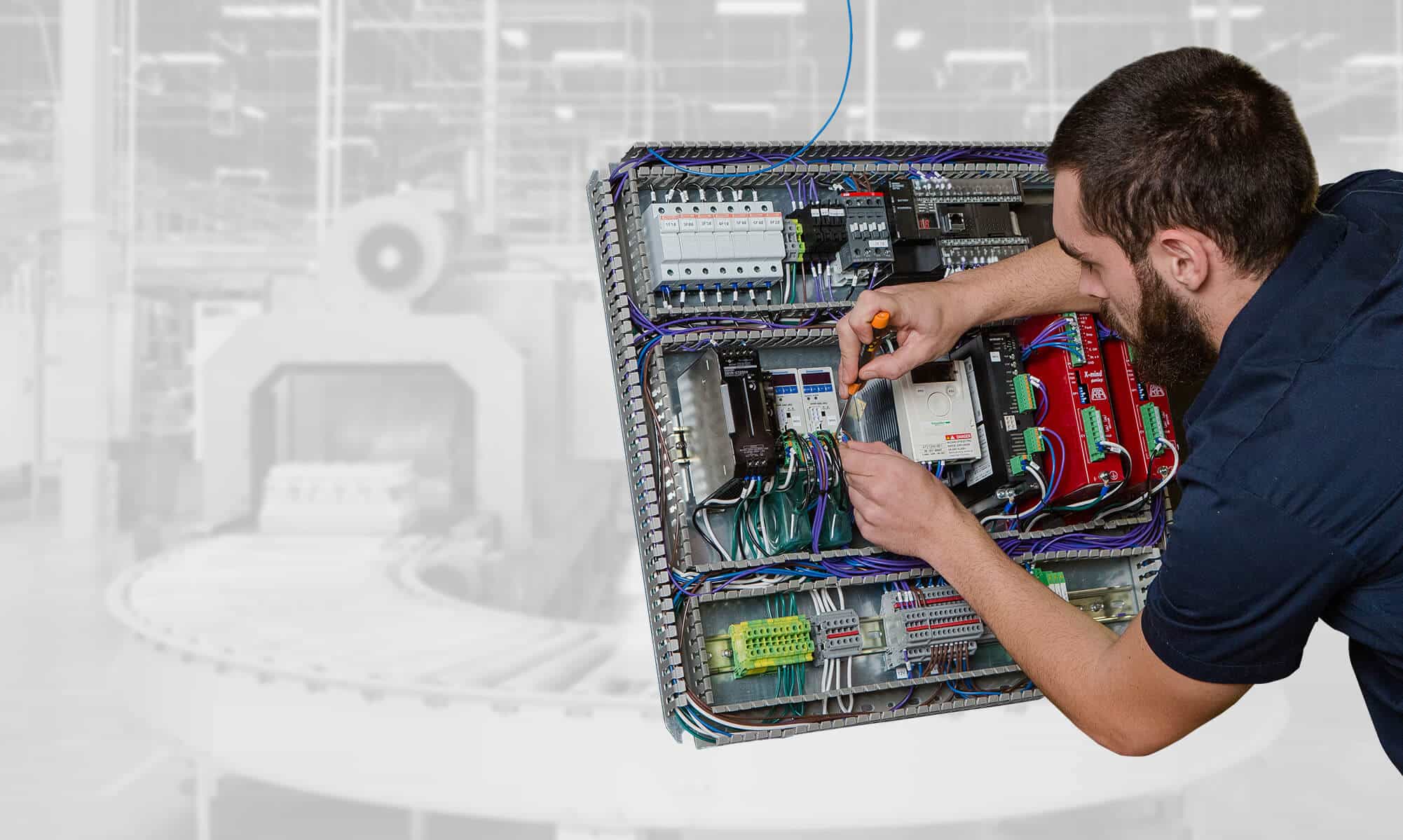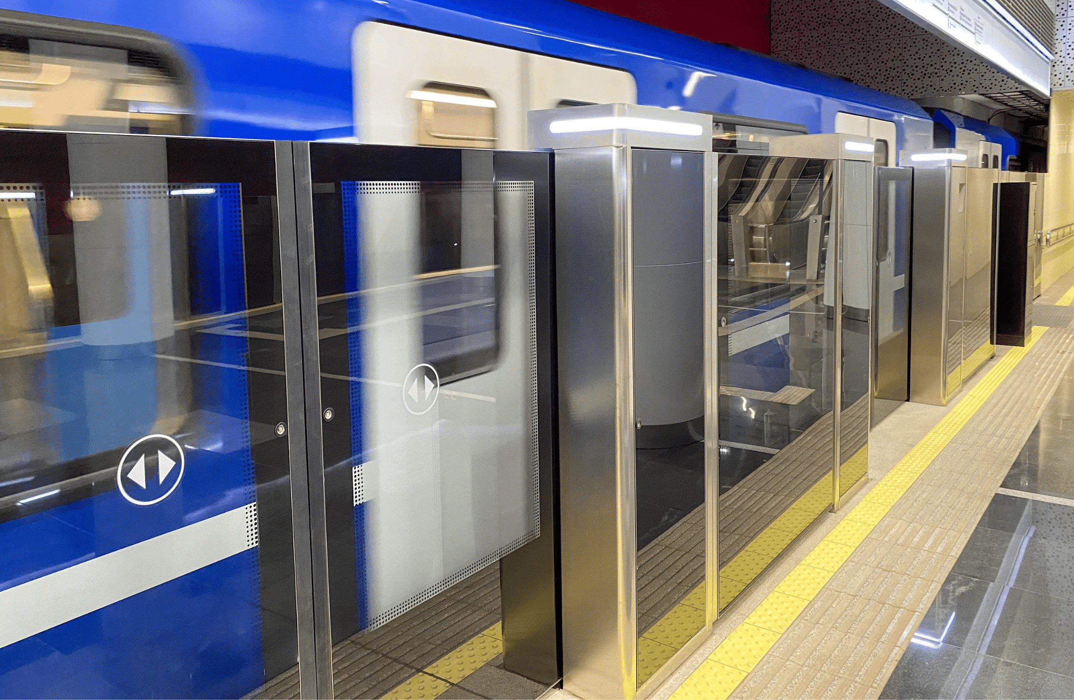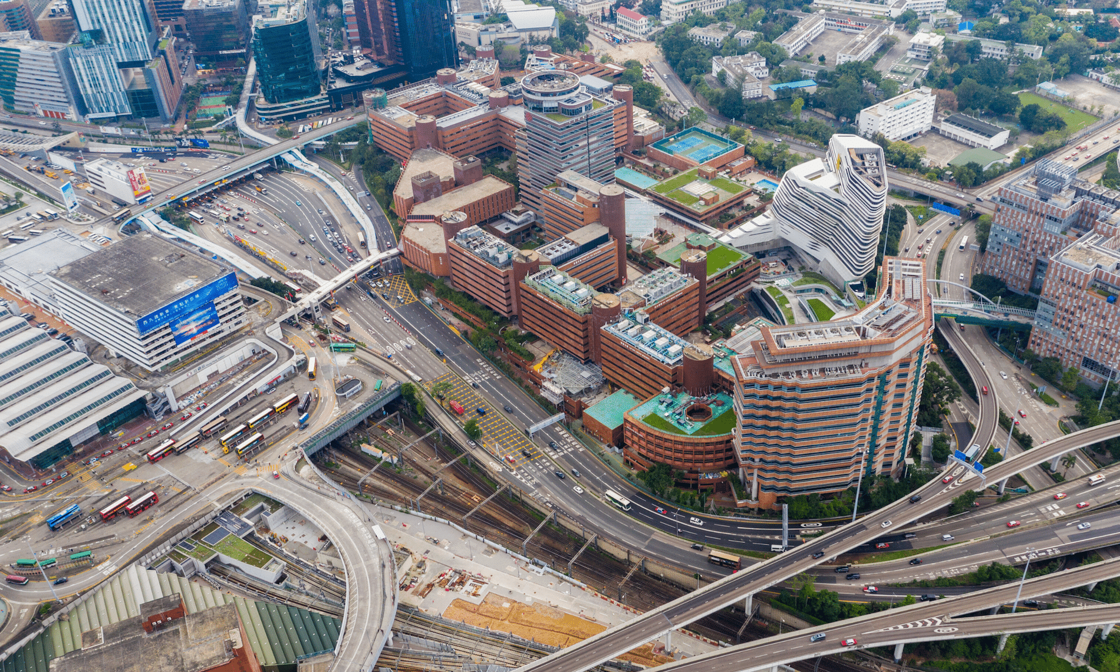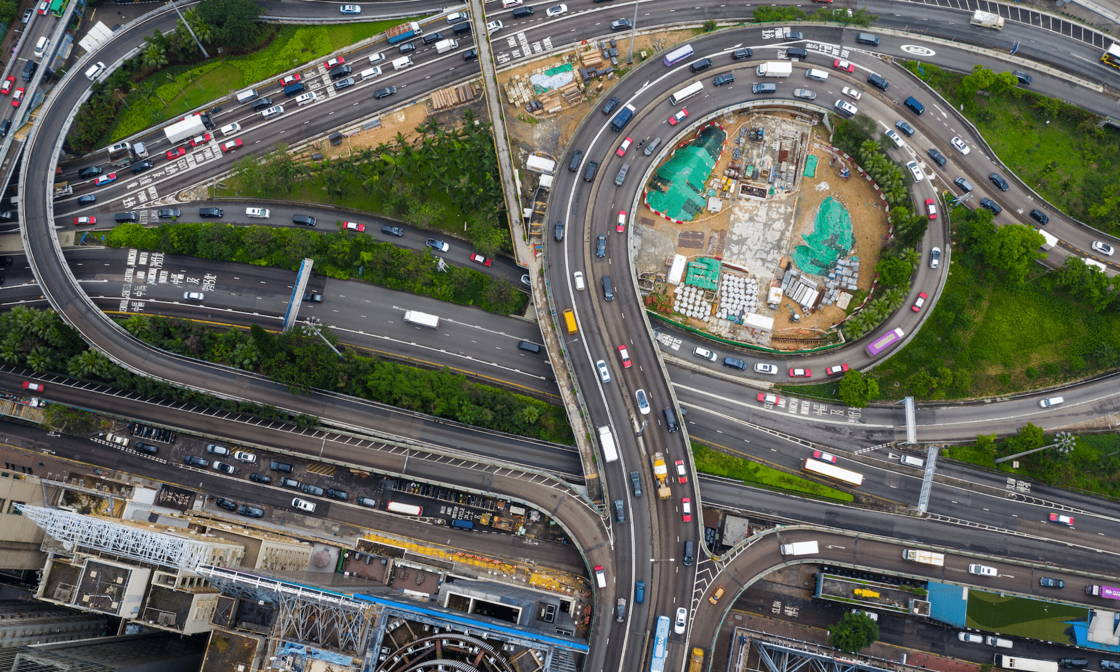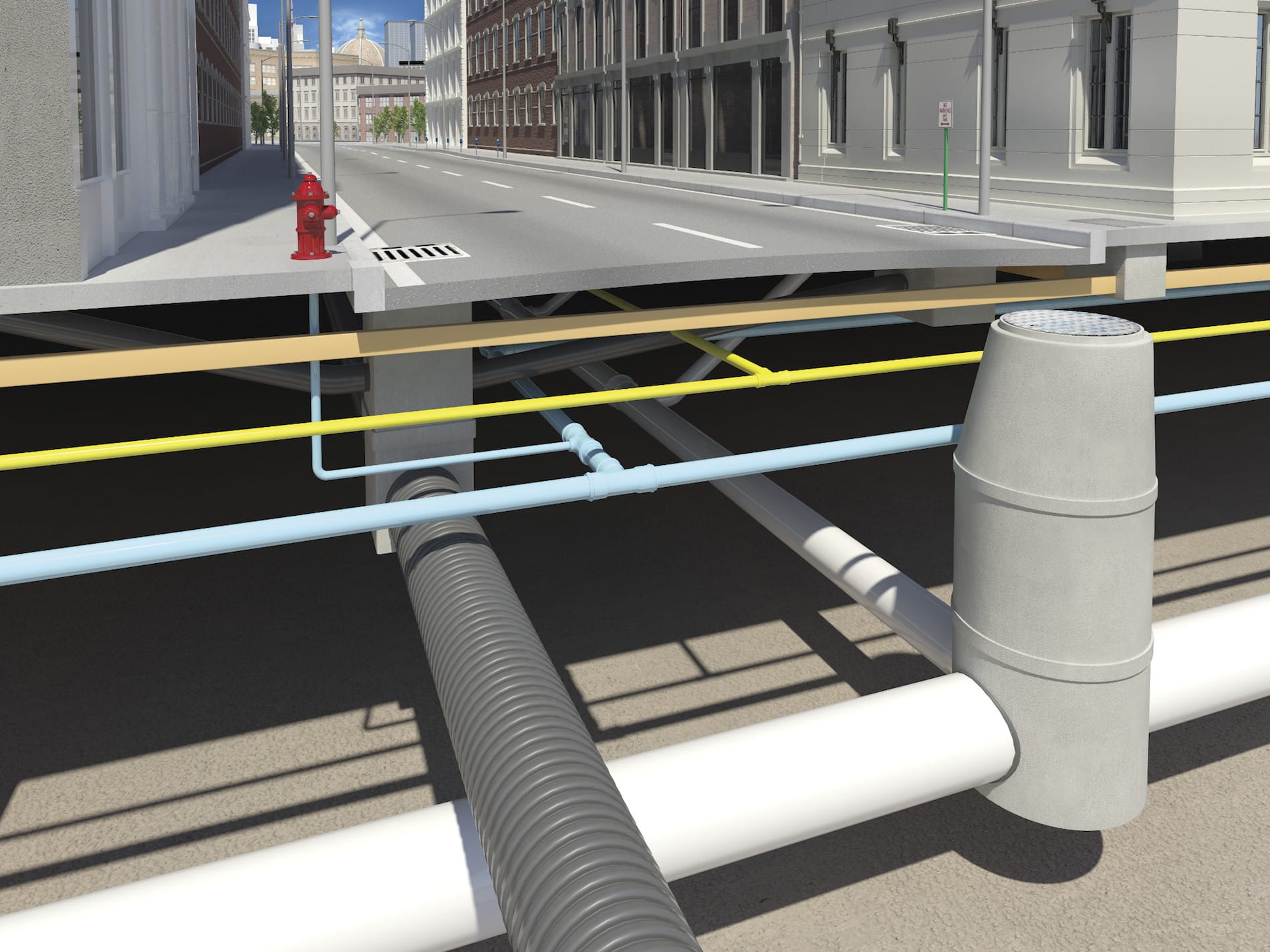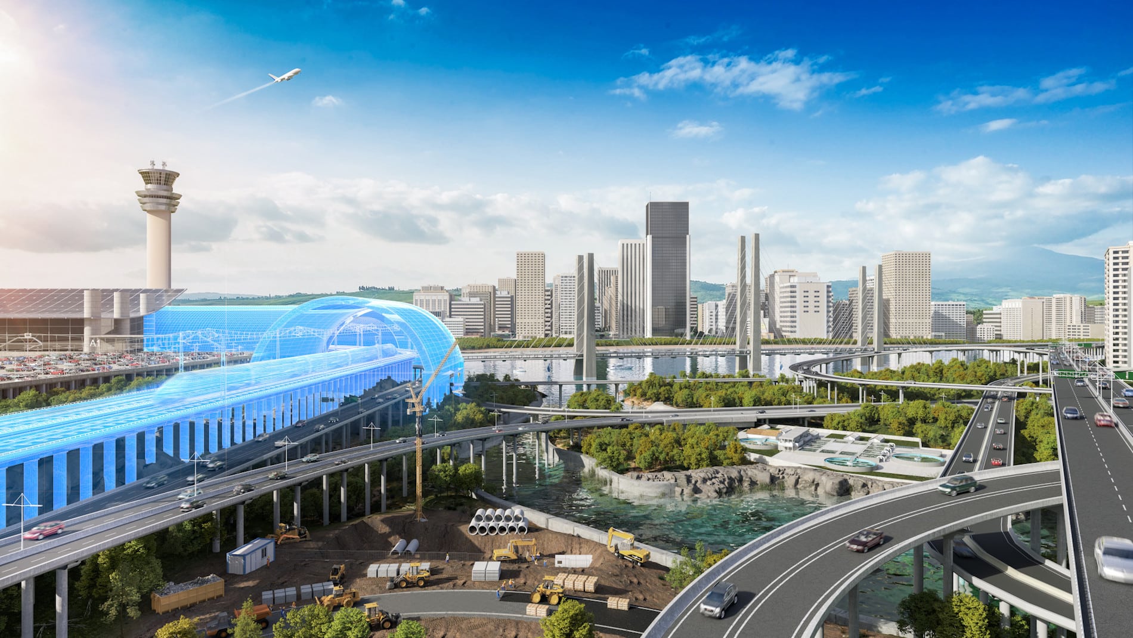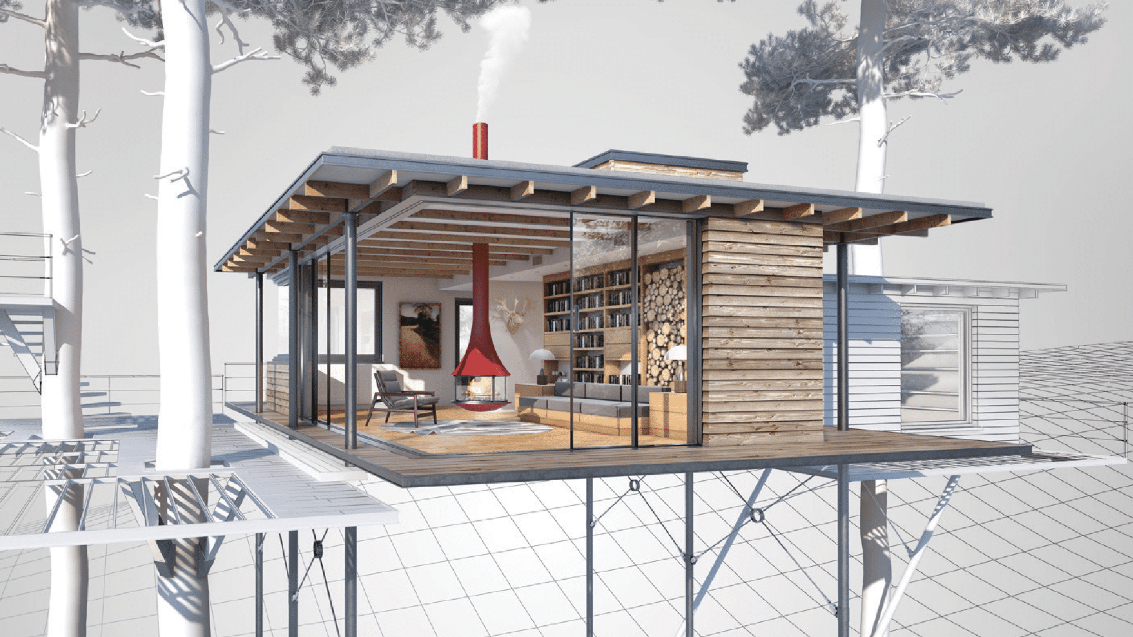Autodesk’s release of 2019.2 included some interesting features that Architects should be aware of. There were a couple minor improvements to the program itself, but it seems like a larger effort is being placed on improving the functionality of Revit alongside BIM 360.
Day to Day improvements:
1. Zoom functionality in schedule views.
This is pretty handy for large schedules or if you are using a hard to read font style.
How to Zoom in/out for schedules:
CTRL + = Zoom in
CTRL – = Zoom Out
CTRL 0 = Zoom Reset
Alternatively, you can hold down CTRL and use your mouse wheel to zoom in and out.
2. Removed “Element is too small on screen” warning
Gone are the days of having to move something far away so you can move it to the right spot just to avoid this warning.
If you are working with BIM 360:
1. Easily save non-workshared Revit files to the cloud
Rather than uploading non-workshared files onto BIM 360, you can now save them directly to the cloud. This will be really handy for smaller linked files that may not need to be workshared.
2. Better collaboration with Civil 3D and topography
With the release of 2019.1 you could Link topography from a Civil 3D drawing (that has been published) to your Revit project. In 2019.2, they increased the functionality and you can now add building pads and sub-regions to that Linked Topography. Keep in mind that you need Autodesk Desktop Connector installed to get access to that link through BIM 360.
For more information on the release, visit the Revit Blog – Revit 2019.2 new features connect data, cloud, and customers.
Ever wonder how new features make it into the program? Revit Idea’s Page is an Autodesk forum where they capture feedback and requests from users.





