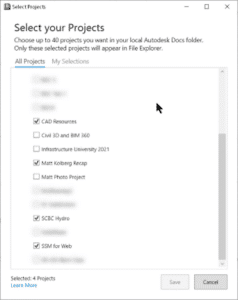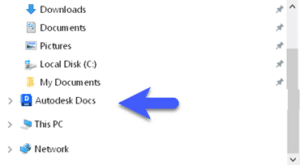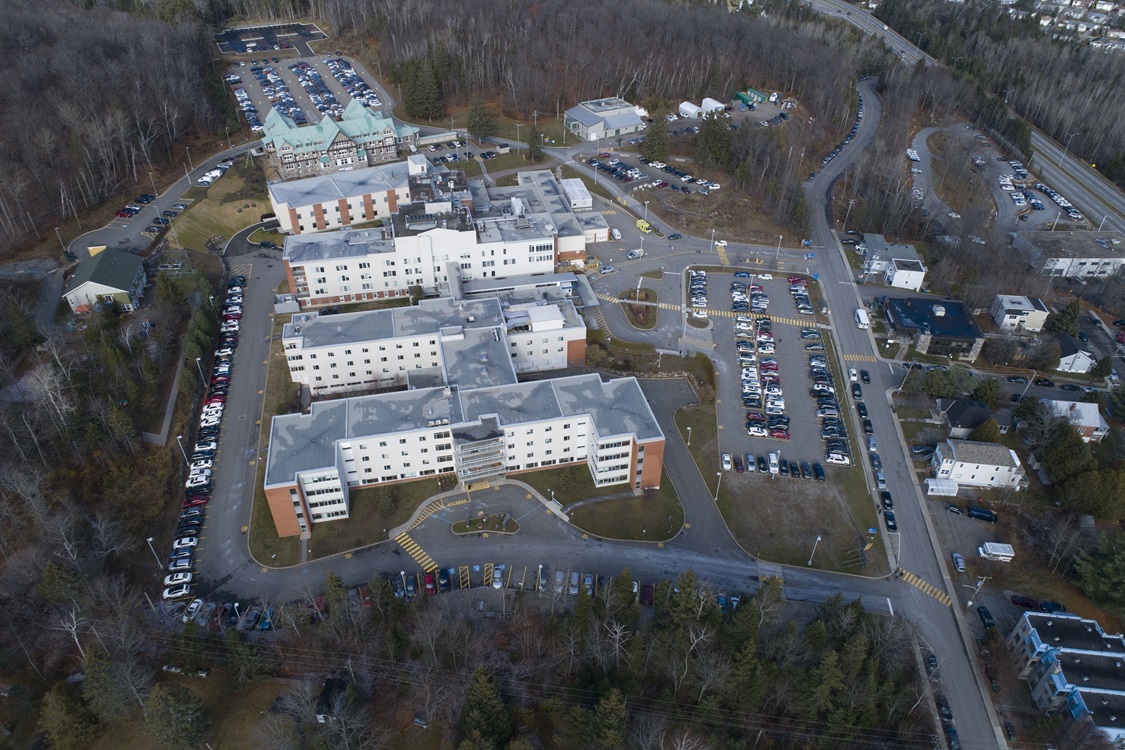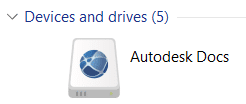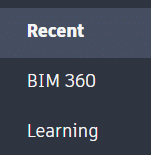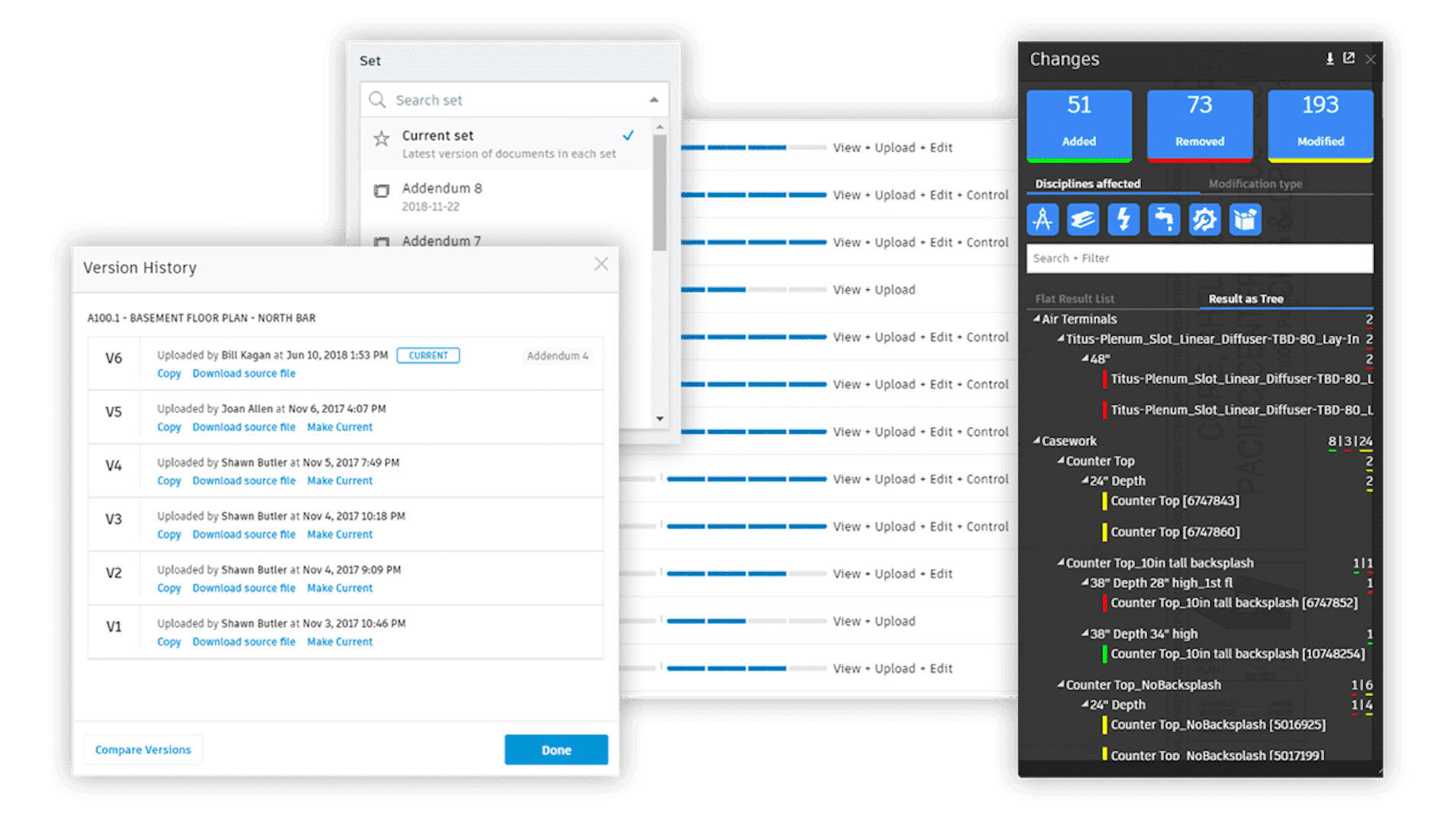If you’re an Autodesk Docs/BIM 360/ACC user, this update is for you. A major update is now available. Previous versions were numbered 15.x.x. We are now on 16.x.x.
- Here is an FAQ.
- Here is the download page.
- Here is a feature matrix that compares 15.x to the new 16.x.
Read on to find out what’s new.
It is not recommended to have some users on 16.x and some on 15.x. It is not a requirement to upgrade all users to 16.x, but it is recommended due to workspace and permissions changes.
New Behavior:
Let’s start out by outlining some new behavior that will stump you if you didn’t know. In previous versions, when a design file is dragged into a Docs folder, all reference files would be uploaded automatically. Now, only the design file is uploaded, no references. There are options, however which I will outline next.
Upload Files and References tool:
This is the tool you should be using to upload files. That same design file can be dragged into this new interface and its references will be listed and uploaded. It’s your chance to visualize all file relationships prior to uploading.
Performance:
File saving, opening, locking, and other file access tools are now faster.
Home Screen Changes:
Current processes can be easily viewed after clicking the DC tray in Windows.
Select Projects:
You no longer need to have all your projects displayed and sync’d. Let’s say you’re invited to 30 projects. Previously, all 30 would be shown in Windows File Explorer. Now, only selected projects are shown. Up to 40 projects can be sync’d.
File Explorer:
Autodesk Docs is now in line with “My PC”. Also, the default workspace has been changed to C:\users\USERPROFILE\DC.
File Explorer:
Most of the usual right click options now exist for folders and files. Delete, create shortcut, etc. One new one could be a game changer. Always keep on this device. Folders and files can be selected to automatically synchronize to your local drive without having to open the file or click Sync. When Free Up Space is used, folders tagged with Always keep… are retained.
This is significant for al least one good reason: CAD Resource files. CTB, Blocks, Civil 3D Pipe Catalogs, etc. can now be stored in an ACC folder and forced to be sync’d at all times locally.
File Locking:
Most non-Autodesk files get locked when opened. MS Word DOCX files, for example. Notepad documents and PDFs opened from within a browser window are not locked. PDFs opened from Bluebeam or Adobe are locked.
Free Up Space:
Using a Windows setting, space can be freed automatically. See this document.



