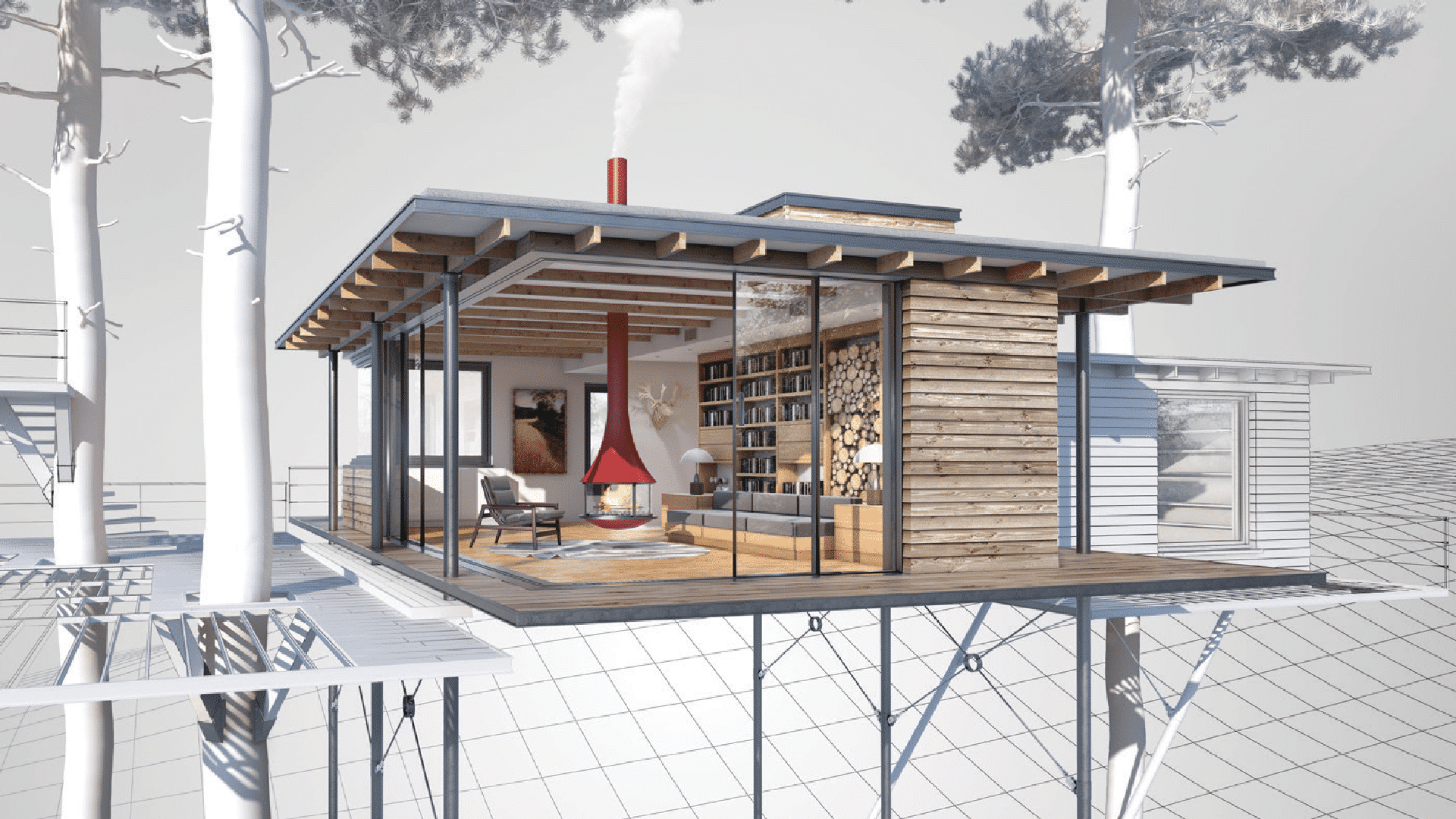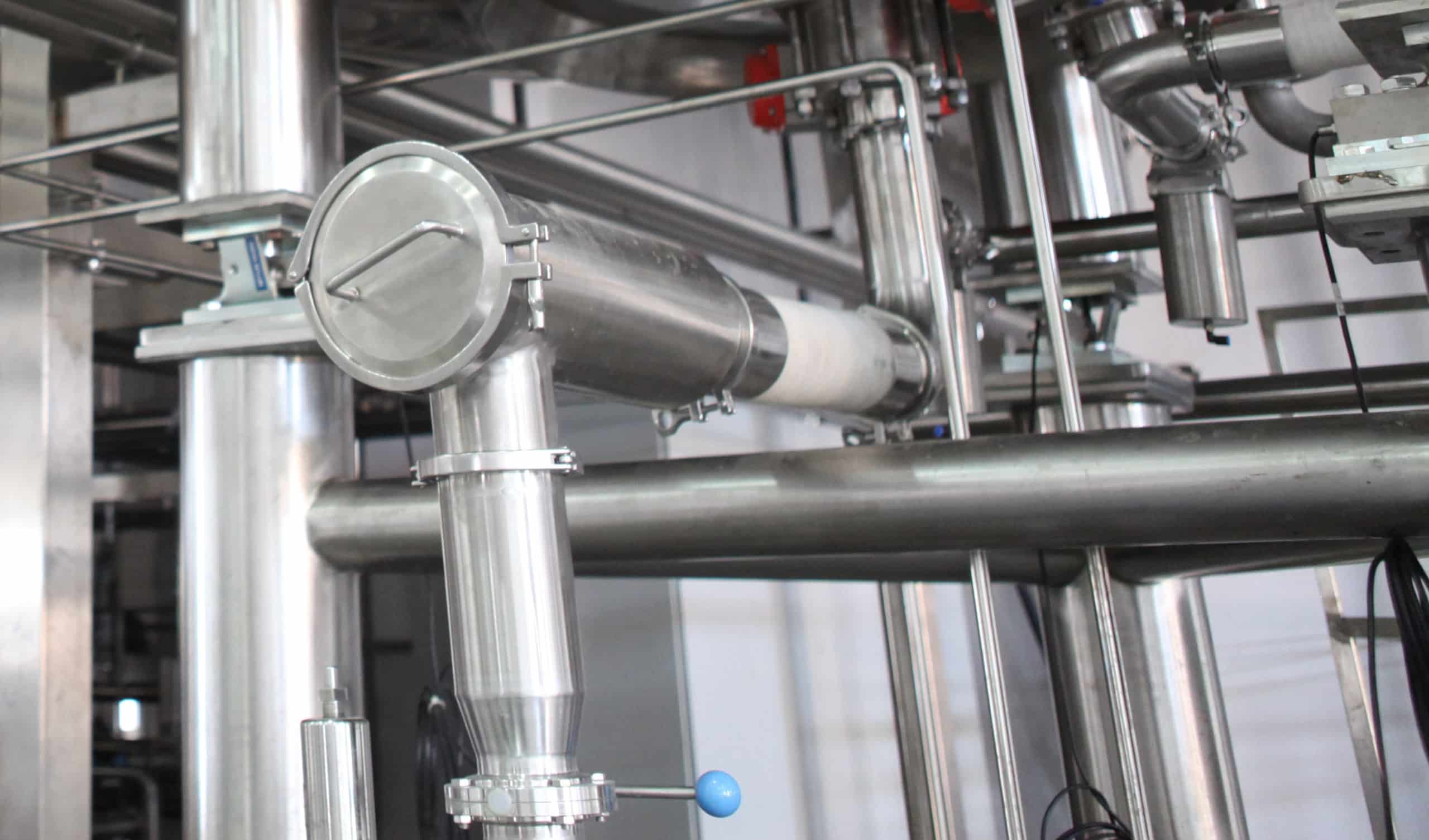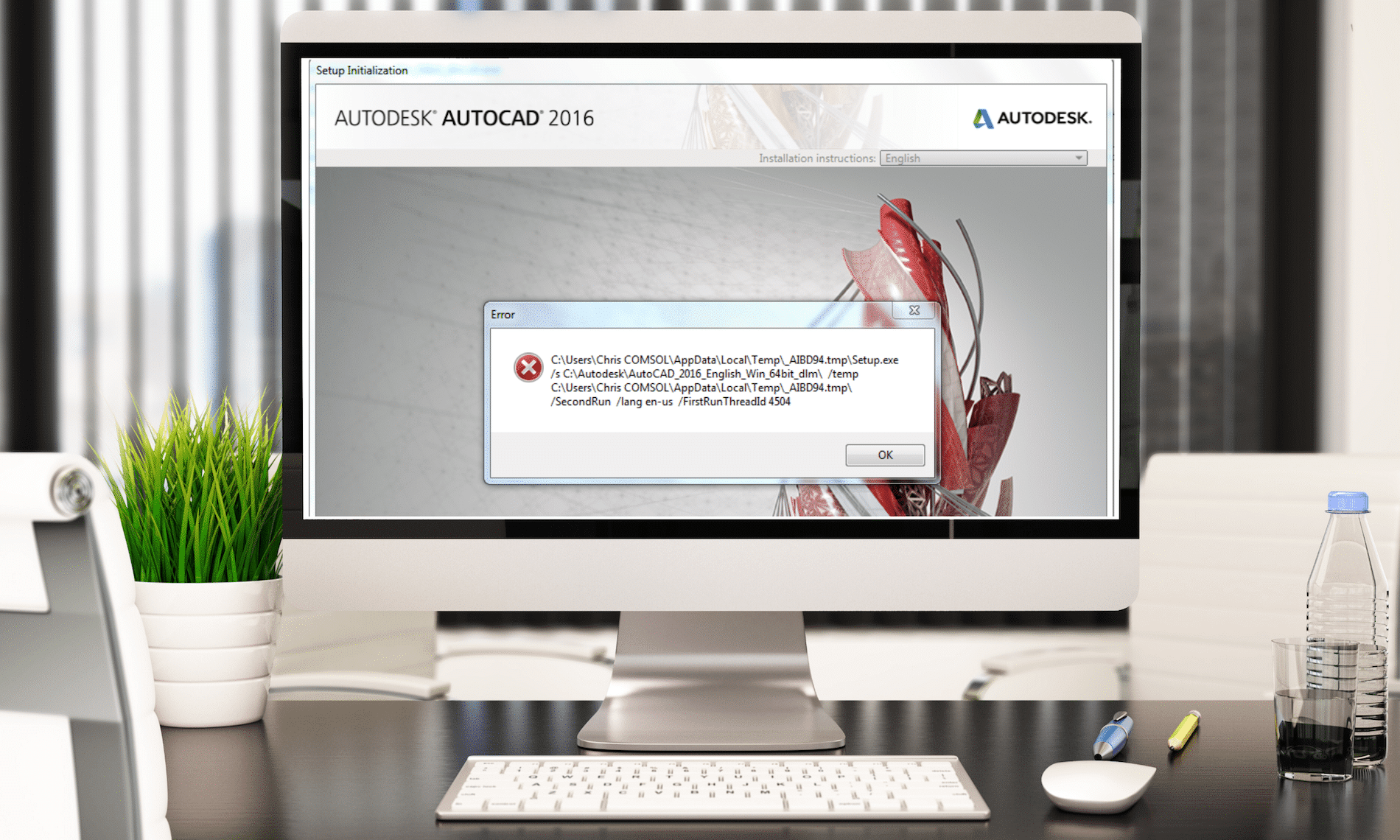Recently the SolidCAD civil team conducted the first Infrastructure Road Show series across Western Canada!
Our roadshow series was designed to uncover emerging technologies and new software, share best practices and industry trends and provide you with the best tips and tricks to streamline your workflow and finish your project faster.
As those who attended know, there was a lot of information shown so feel free to download the Powerpoint files and view them at your own pace.















