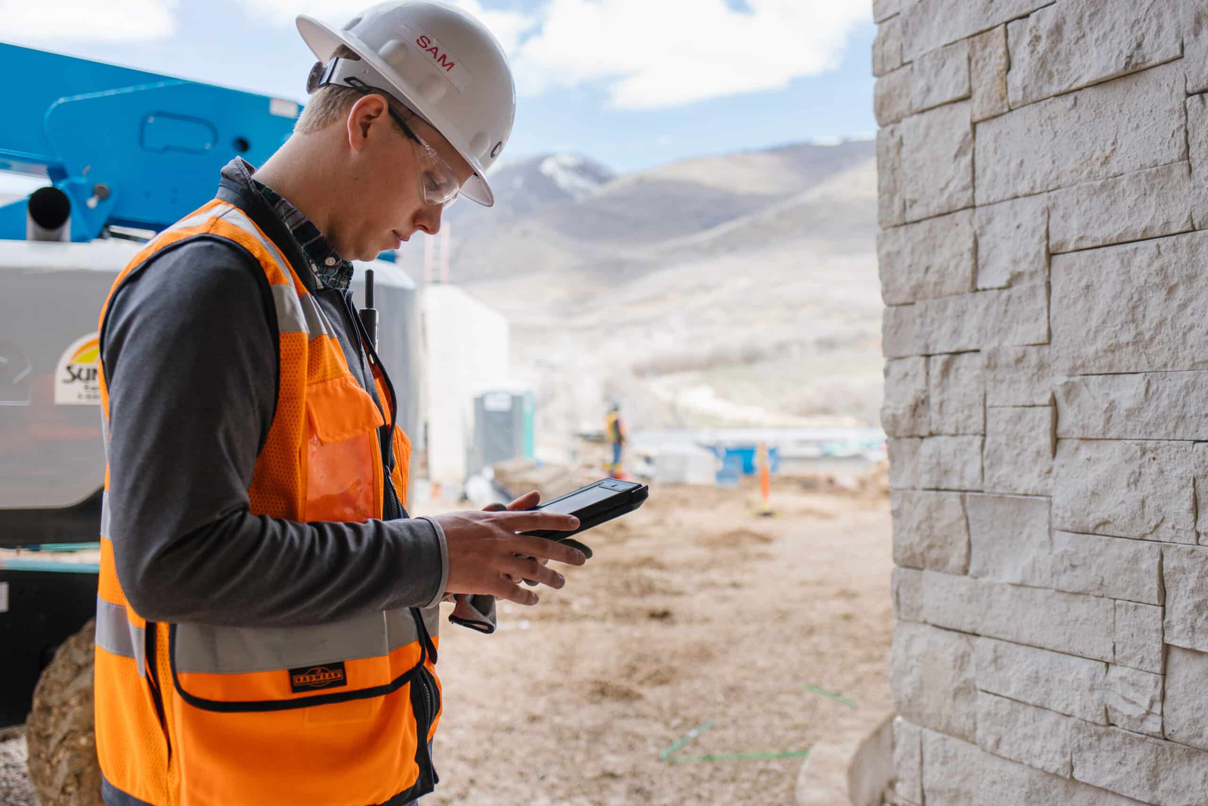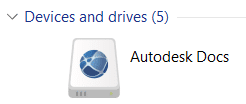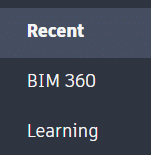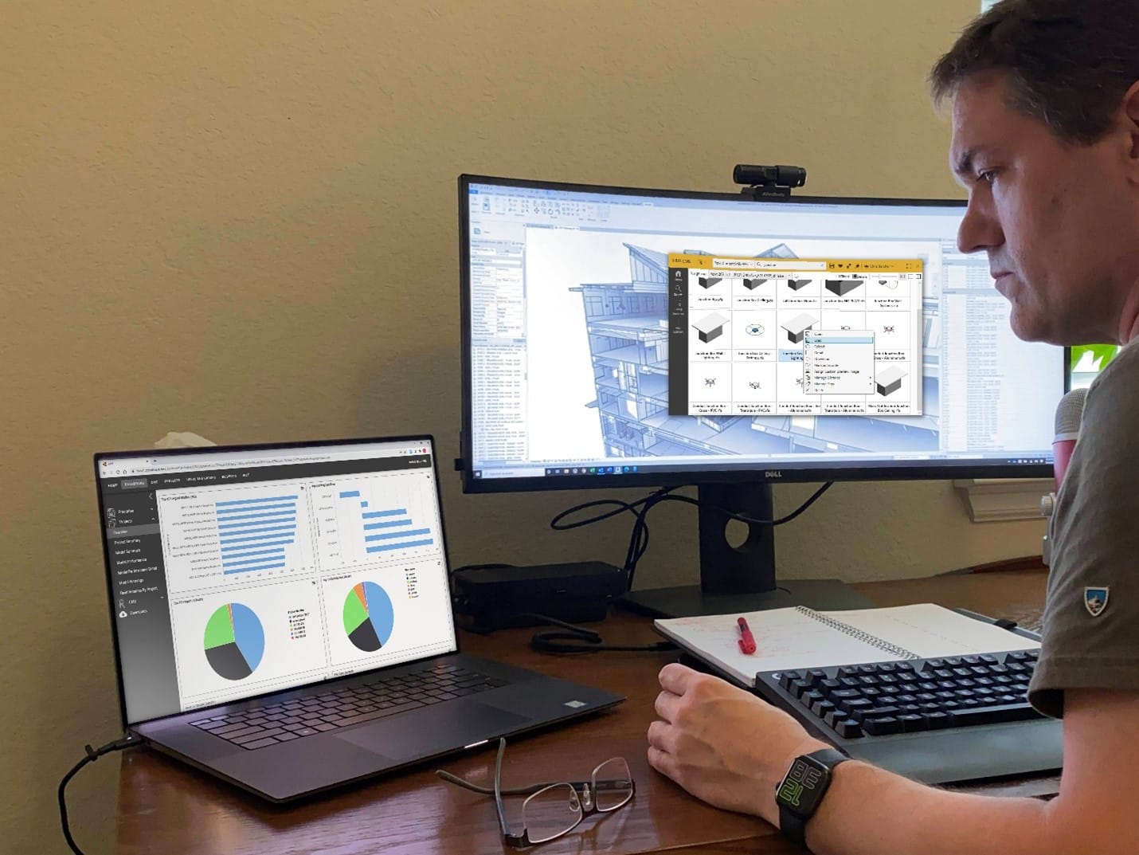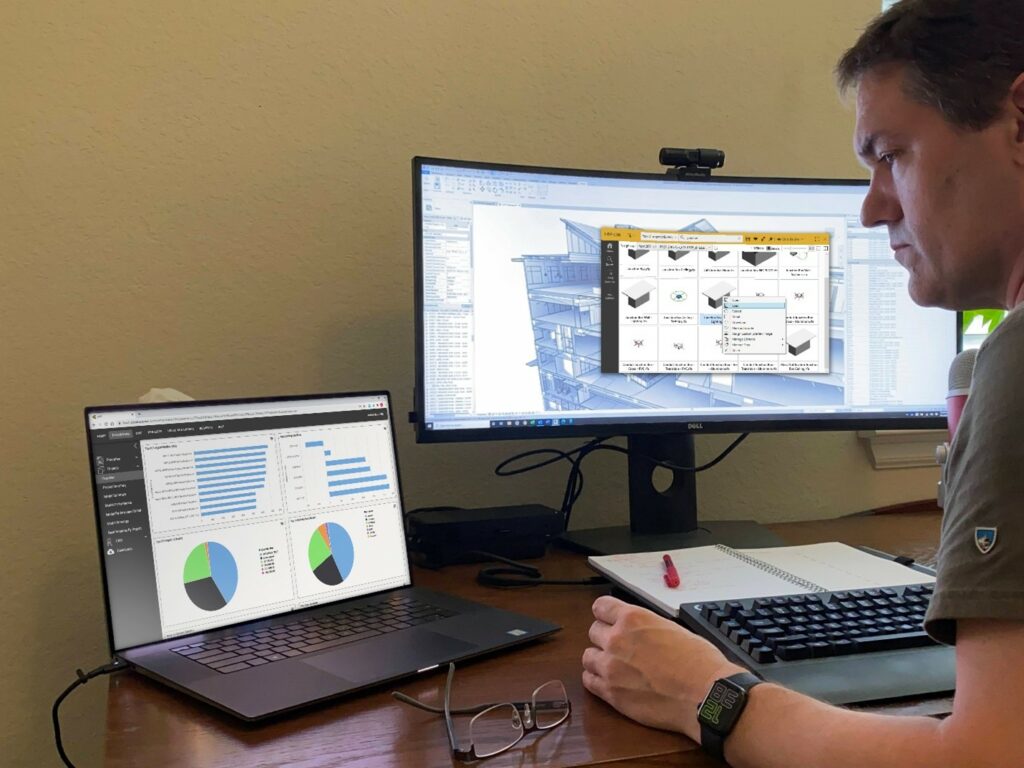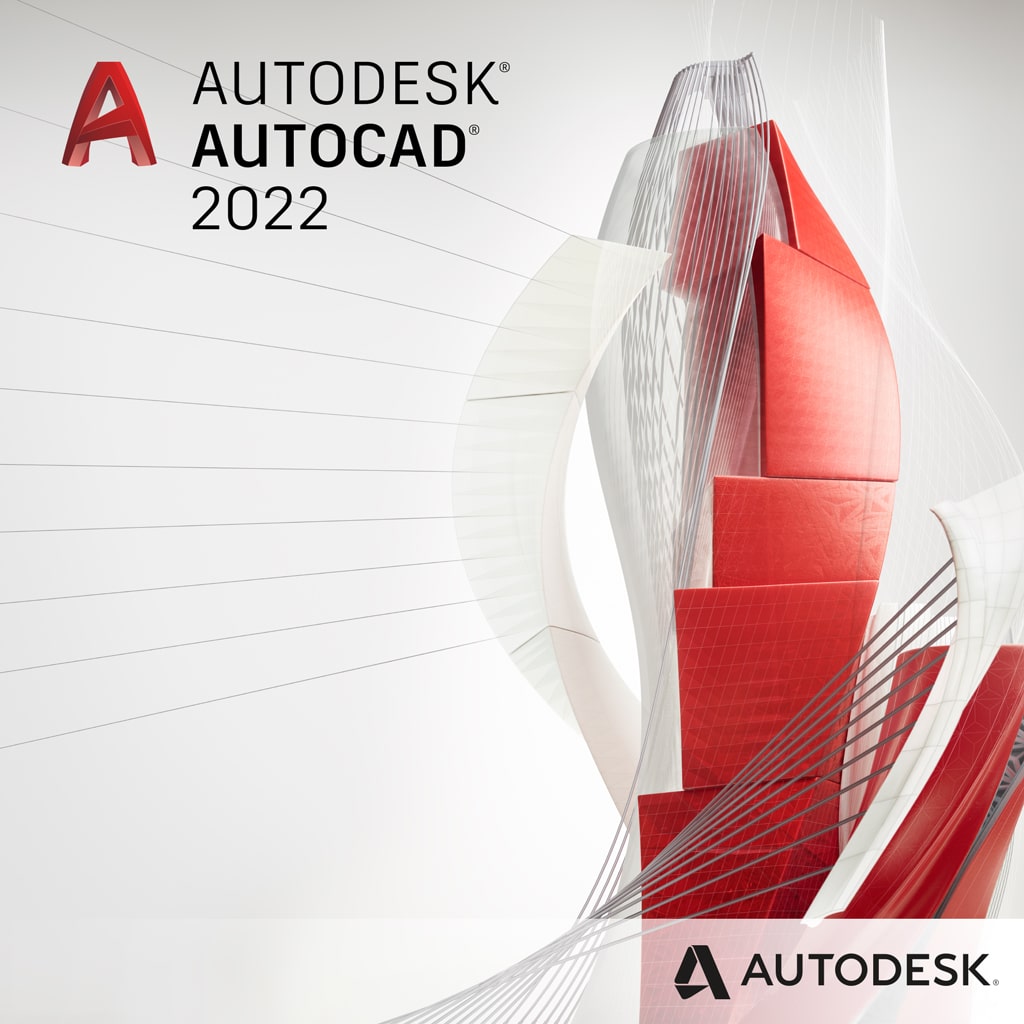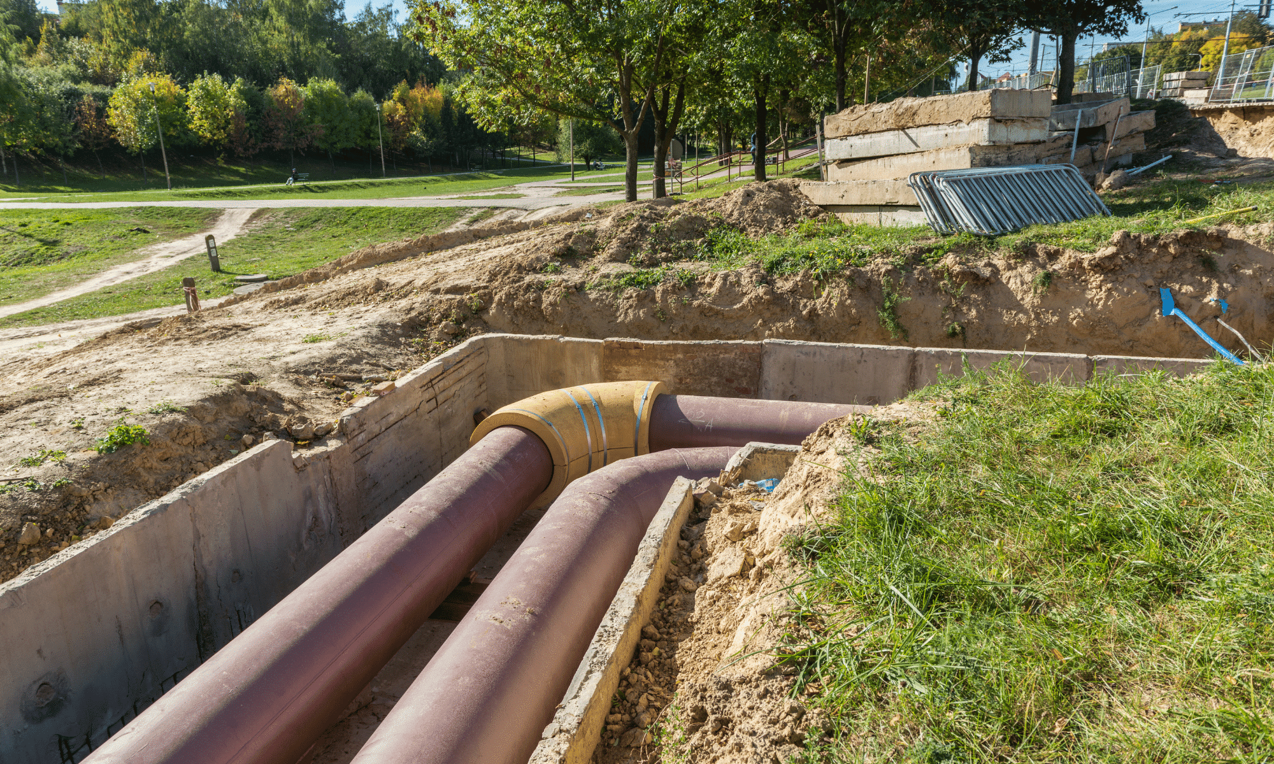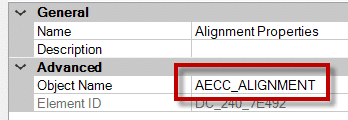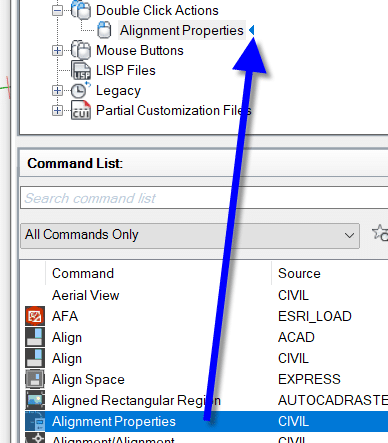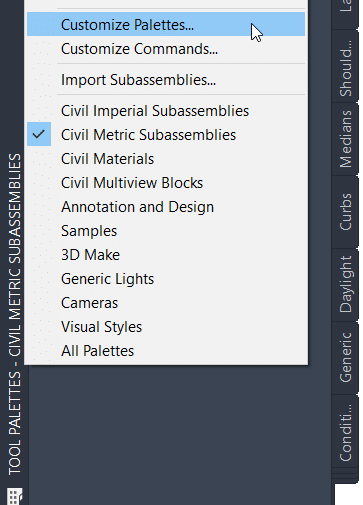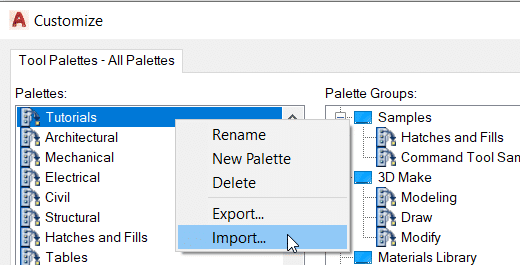Autodesk has released the latest version of their Civil Engineering package, Civil 3D 2022, and its partner in crime, Infraworks. Click to peruse the Autodesk Documentation. Recap 2022 has also been given some new features. Read on for some notable features.
Civil 3D
Grading Optimization: Takes the parameters that you have specified and generates, very quickly, an optimal grading solution. After installing Civil 3D 2022, you’ll find sample files in the folder C:\Program Files\Autodesk\Grading Optimization 2022\samples.
- Connected Alignments: Supports complex curve groups, offsets from parent alignments, curves larger than 180-degrees, and calculates the cross fall of the associated profiles.
- Project Explorer: Pressure networks are now supported. Multiple languages are now supported.
Infraworks
- Road Decorations: Allows users to add decorations to component roads or linked corridors from Civil 3D. The InfraWorks model will display the features more quickly compared to previous releases.
- Decoration Library: Now users can create more realistic landscape environments to add to the model context.
- Bridge: Provides for the definition of full-span complex parametric 3D bridge girders.
- Model Builder: Enhanced with a new and streamlined interface to provide a more consistent experience and improve usability.
Recap
Scan to Mesh: Select all or a portion of a point cloud in ReCap Pro 2022 and have it create a low, medium, or high-quality mesh. This was included in a previous version as beta software, but it was removed. It is back!



