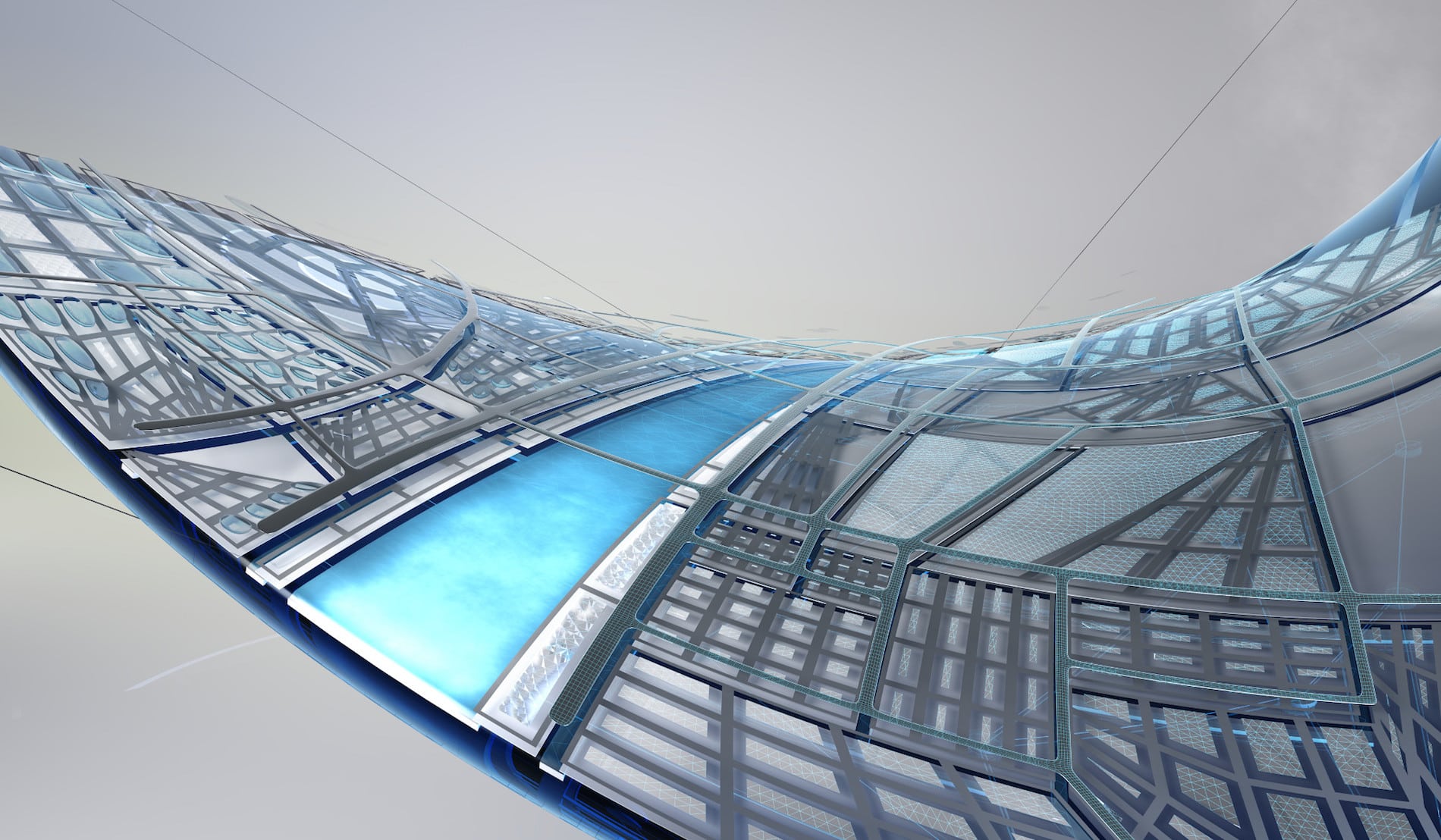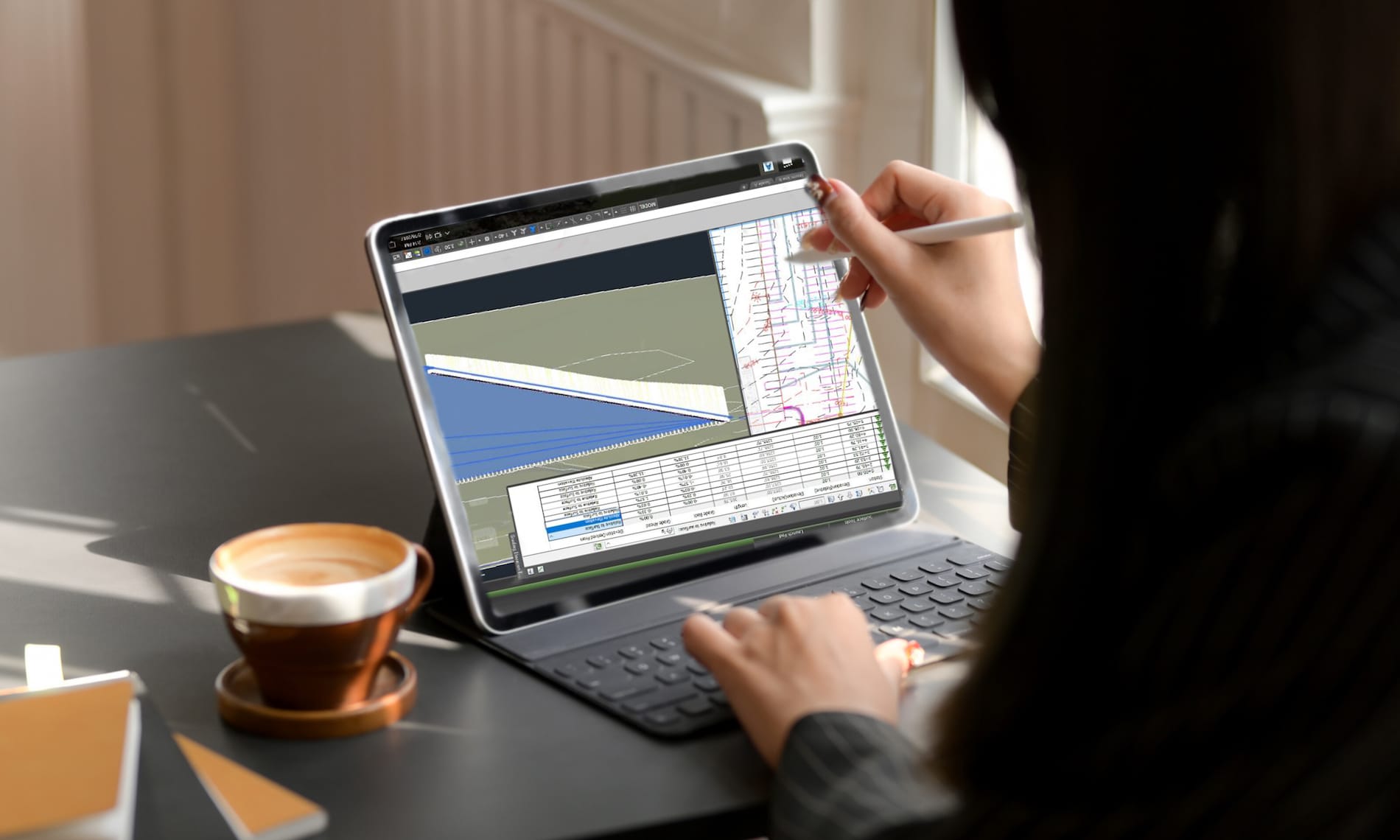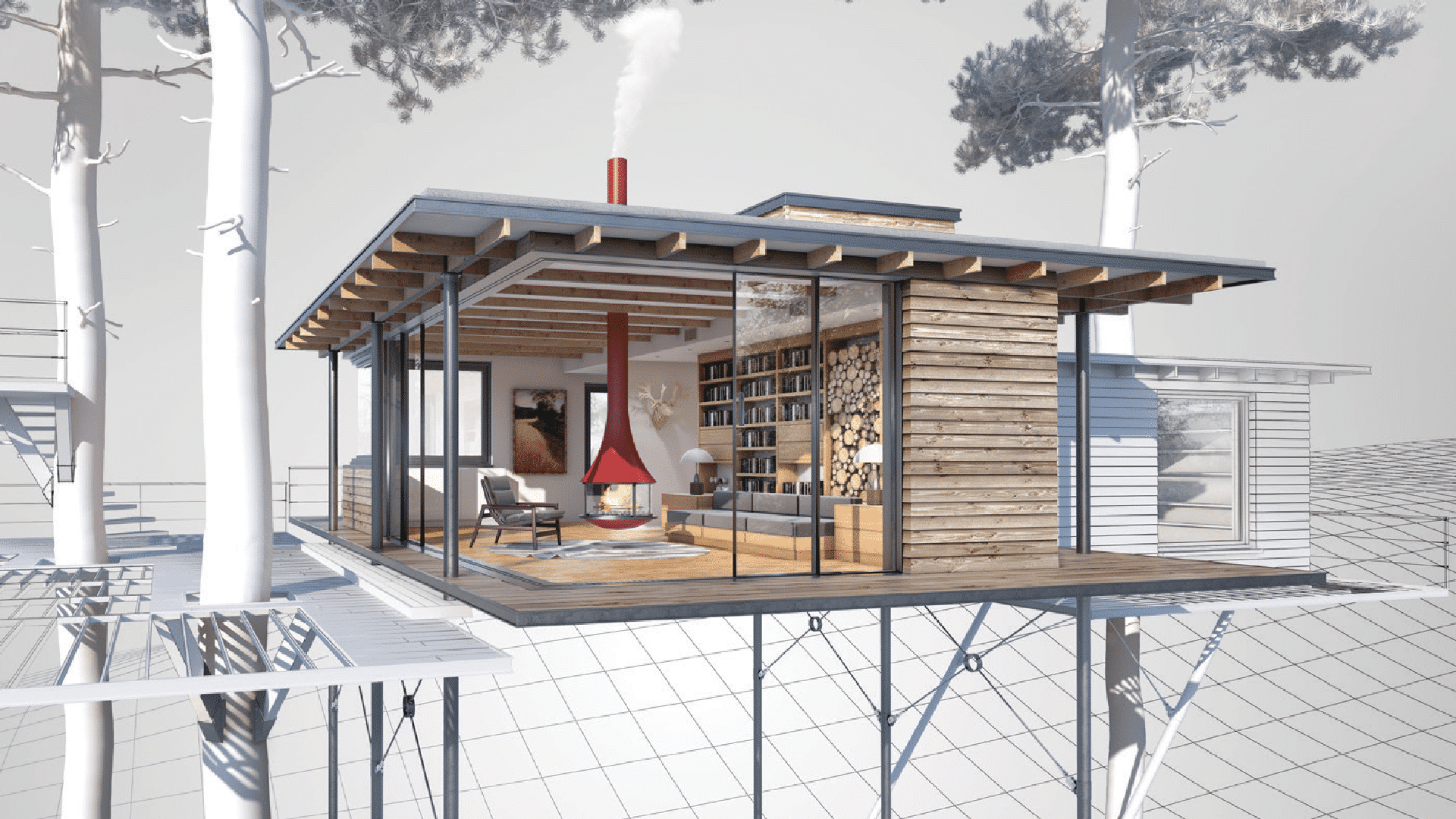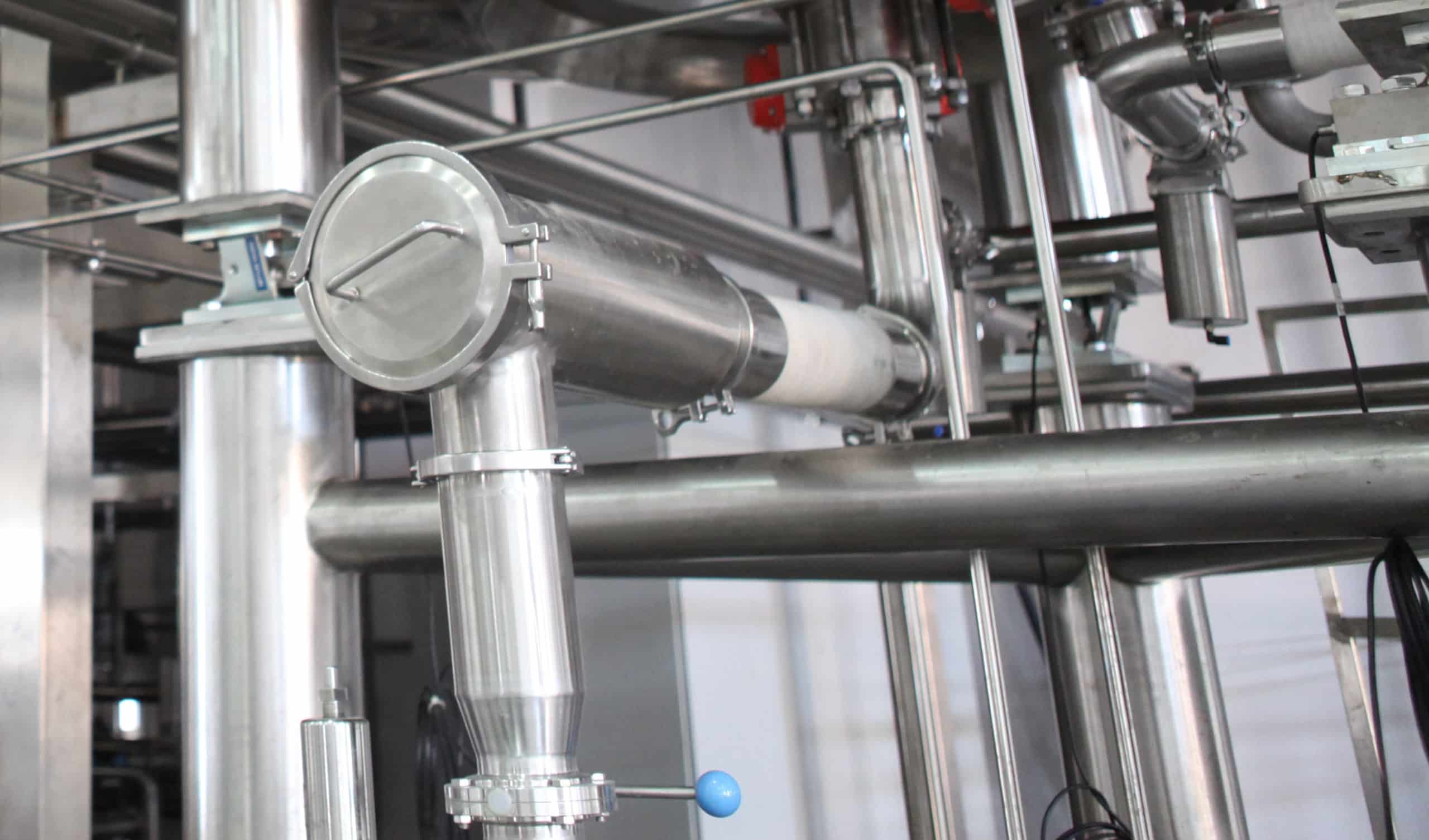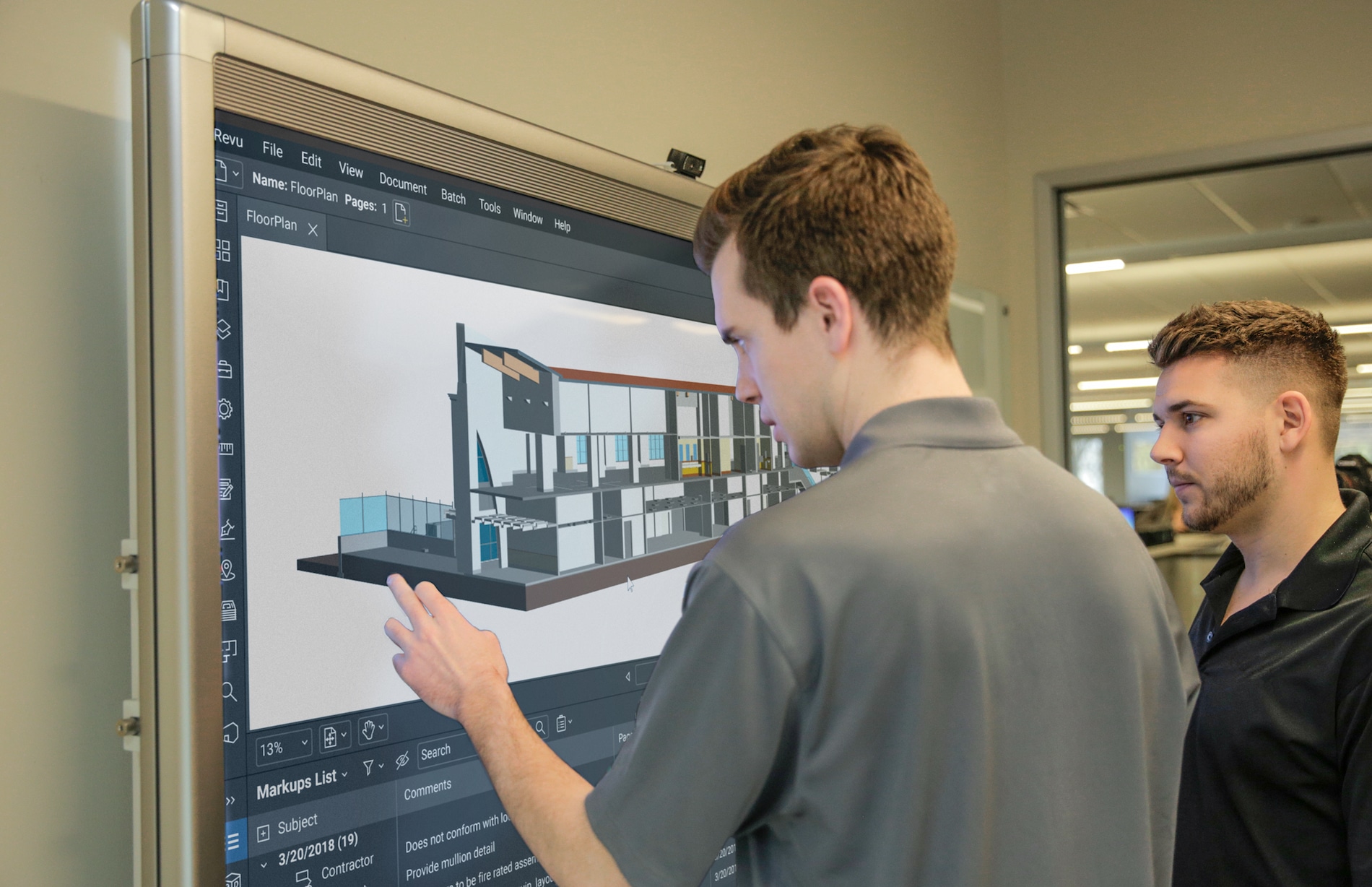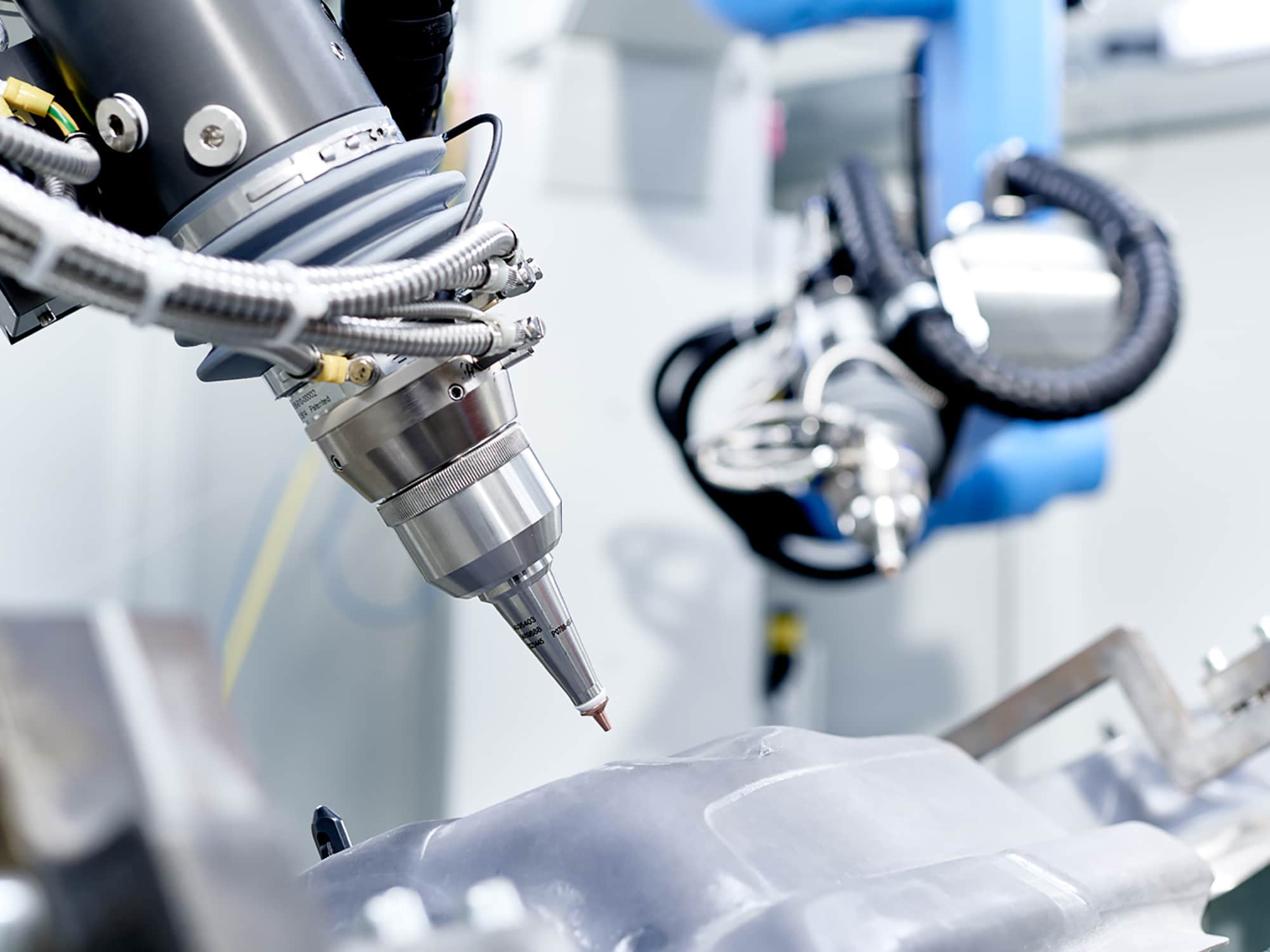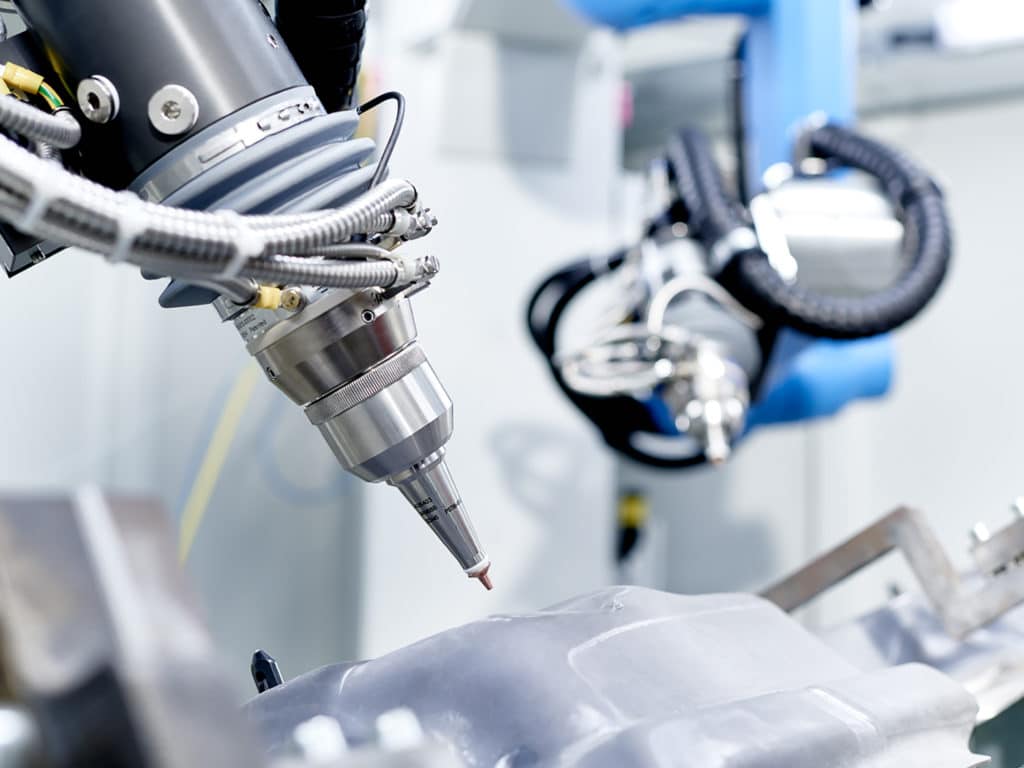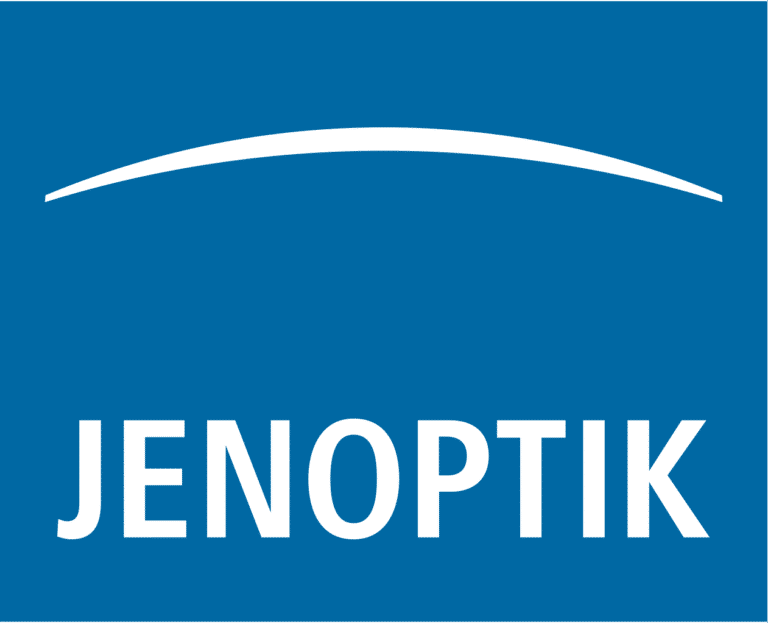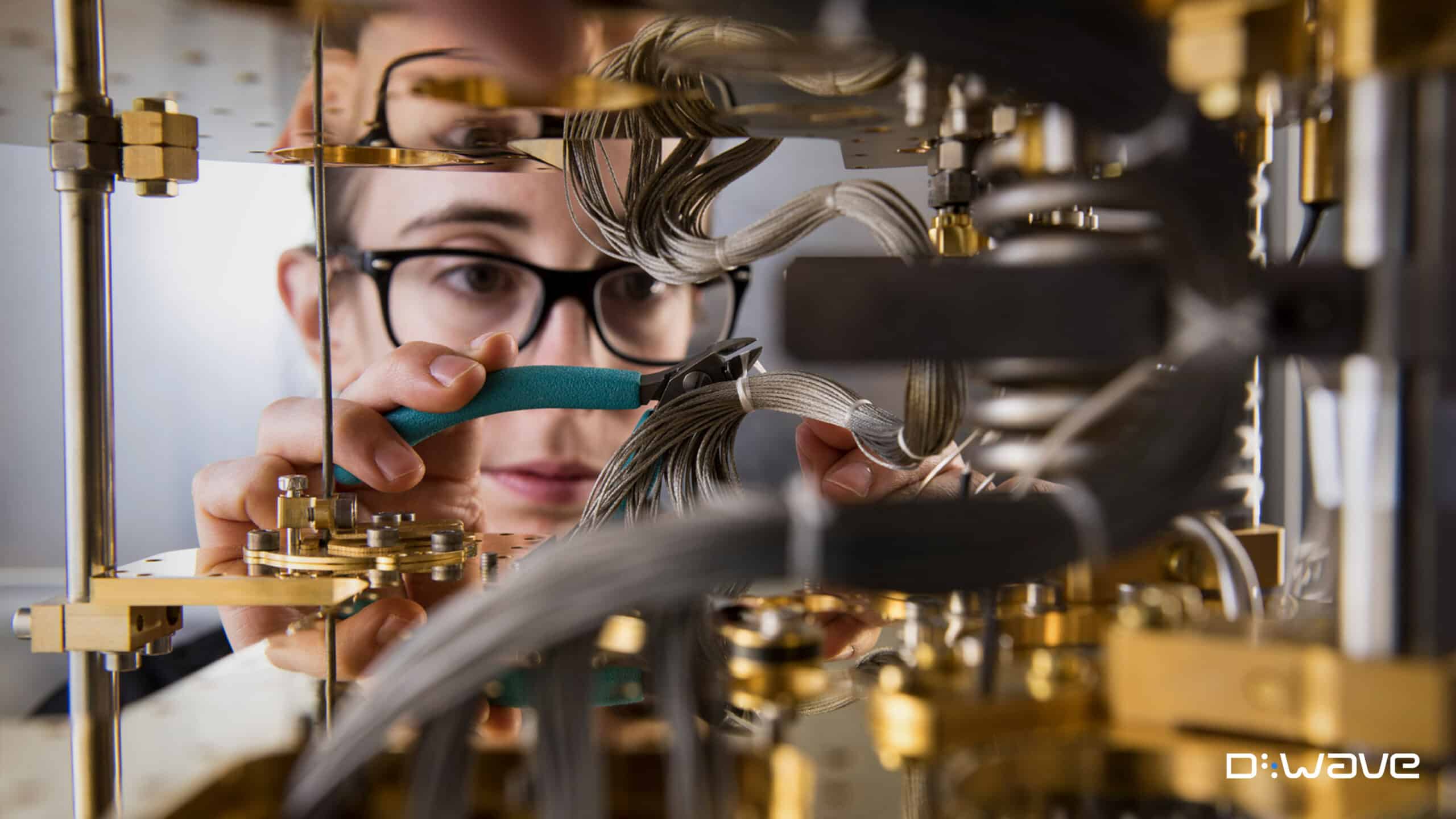Achieving Super Results with Autodesk Fusion 360 and ExactFlat
Recently SolidCAD’s own Hung Nguyen created an outstanding Iron Man mask for his son who was heading to Comic-Con. With a combination of the Autodesk Product Design and Manufacturing Collection and integrated apps from ExactFlat and Pepakura, the International Winner of the Fusion 360 Model of the Month was able to get the job done with little money and time. Hung began the process with ReCap Pro and converted human scan data to a 3D mesh model. He then refined the 3D model with ReMake and used Fusion 360 to prepare the model for production. After that, Hung created perfect flat patterns with ExactFlat Online software in a few short minutes.
Since 3D modeling typically consist of “faces”, a piece creation step was taken to prepare the design for flattening since the faces may not align with the “pieces” that need to be cut. Hung used the ExactFlat Publisher Plugin for Fusion 360 to combine faces into pieces. The other key part of the process is optimizing the pattern for strain and sag which was done with Pre-Flatten tools in ExactFlat to generate the rough pattern. This optimization step provides a view of the pattern shape as well as highlighting areas of strain or sag in the pattern. Knowing this before anything is cut is critical in saving time and materials.
Once Hung had the patterns right, he used nesting software to optimize the material cost. He then generated CNC code using Fusion 360 CAM 2D profile cutting. The final step was to assemble all the parts of the custom-fit Ironman suit together, which was the perfect shape and size for his son.
To learn more about Hung Nguyen, click here
To learn more about Autodesk Product, click here



