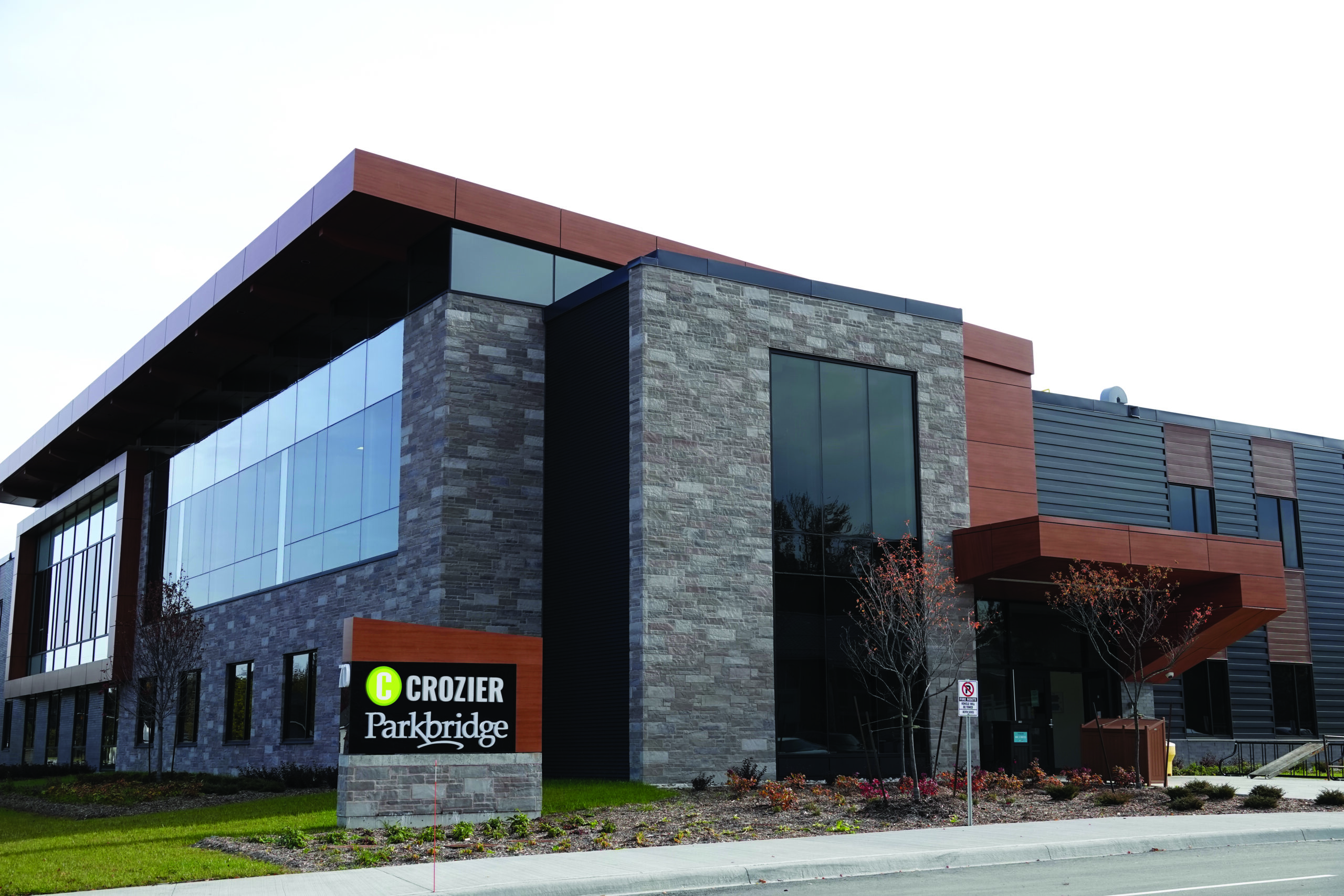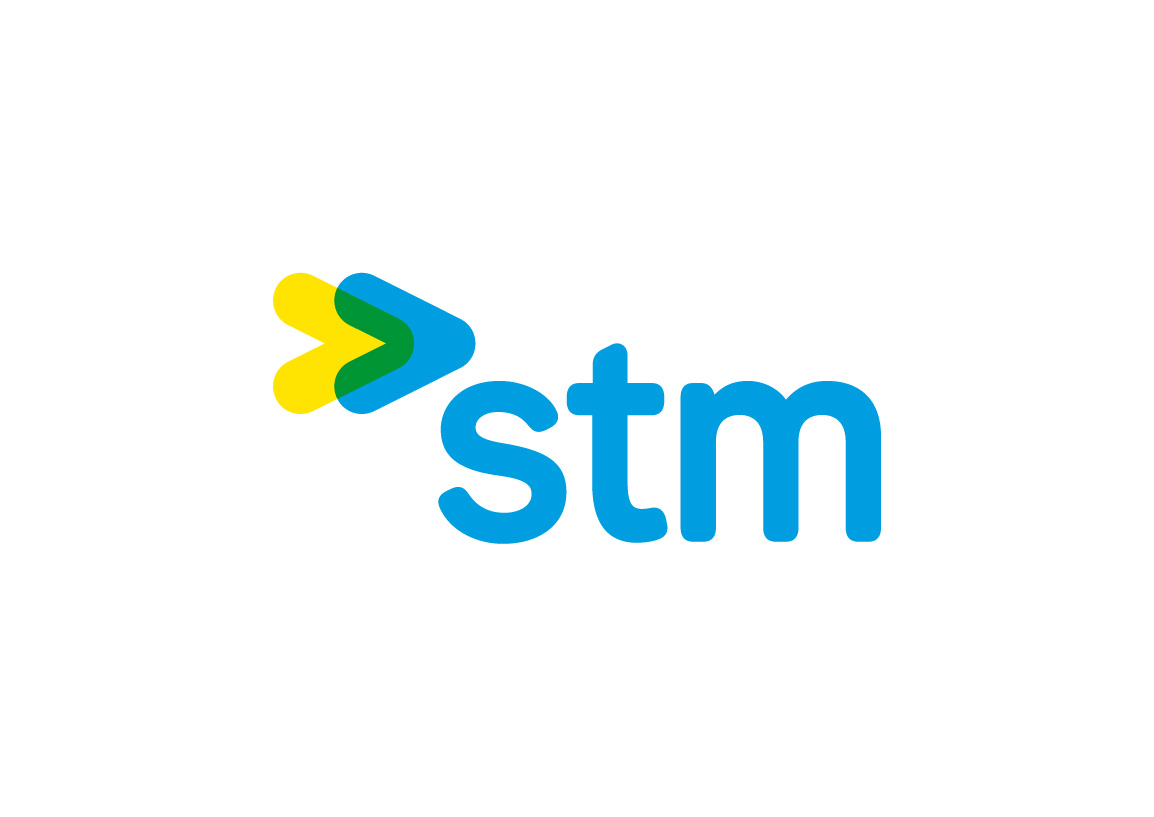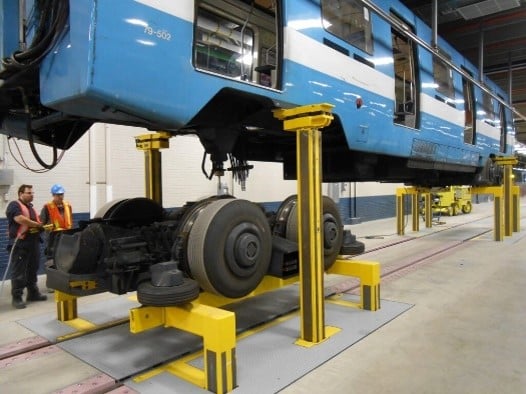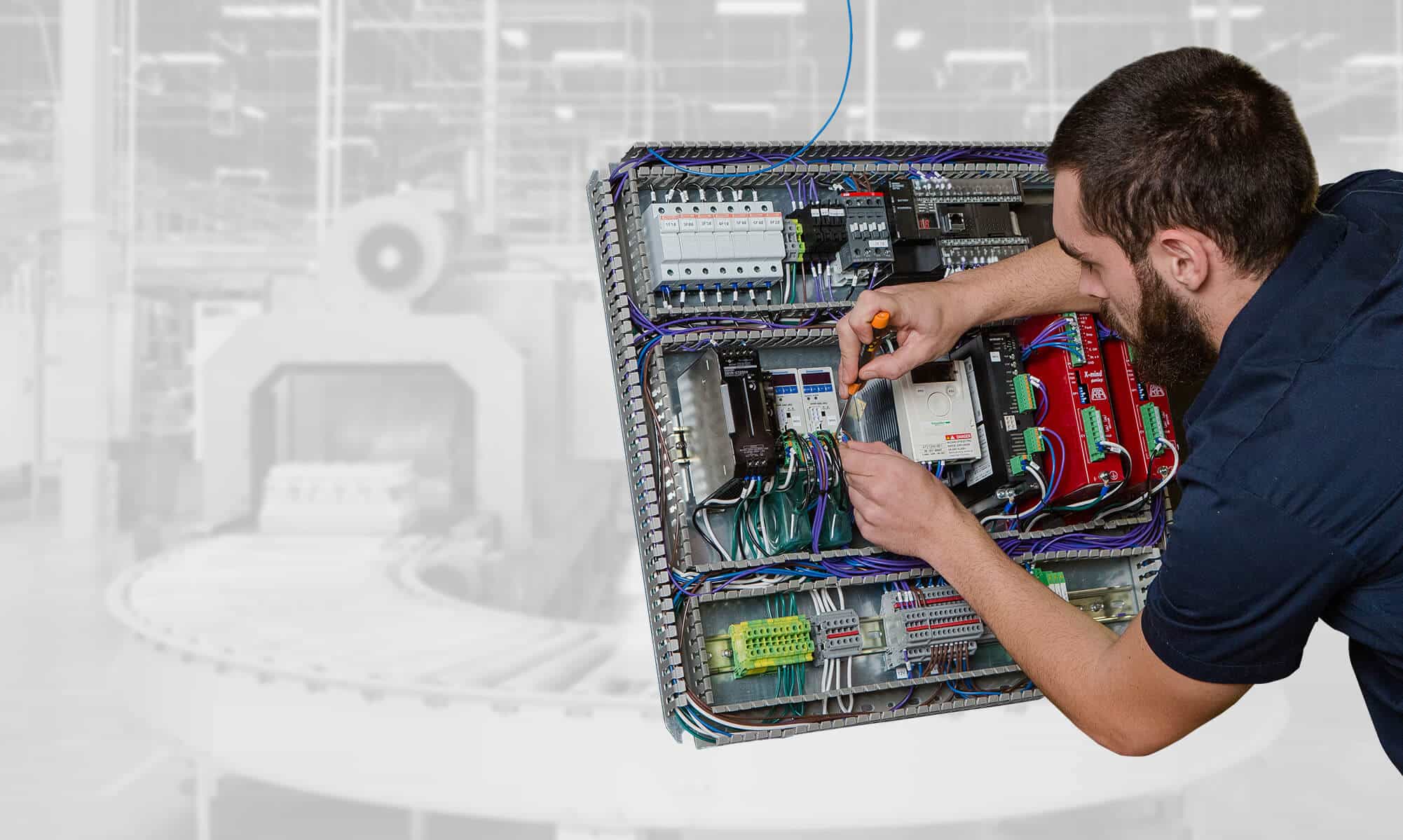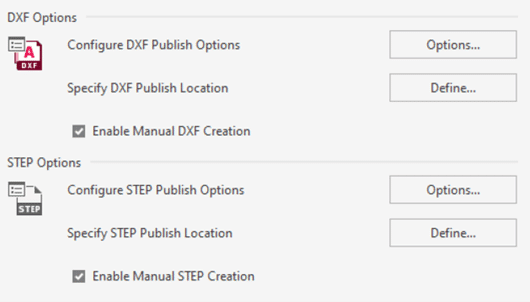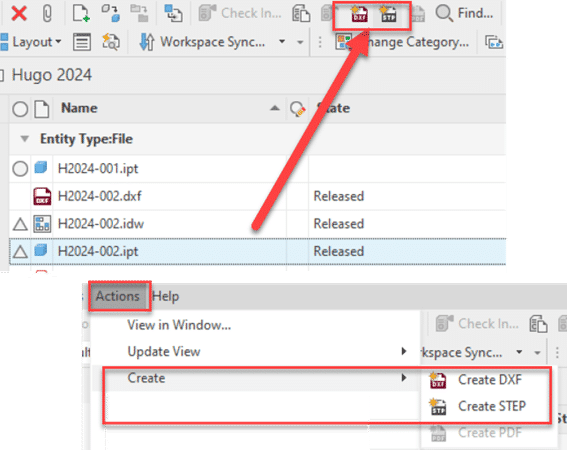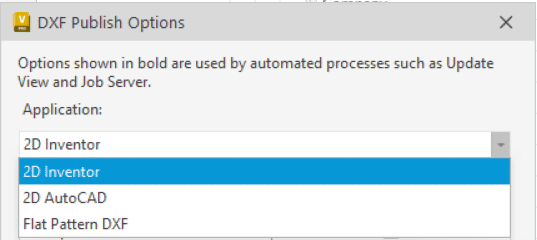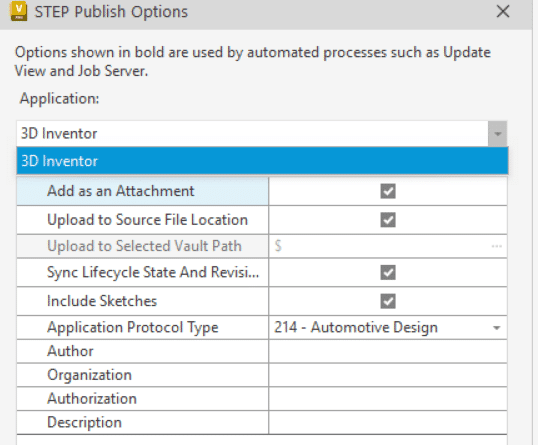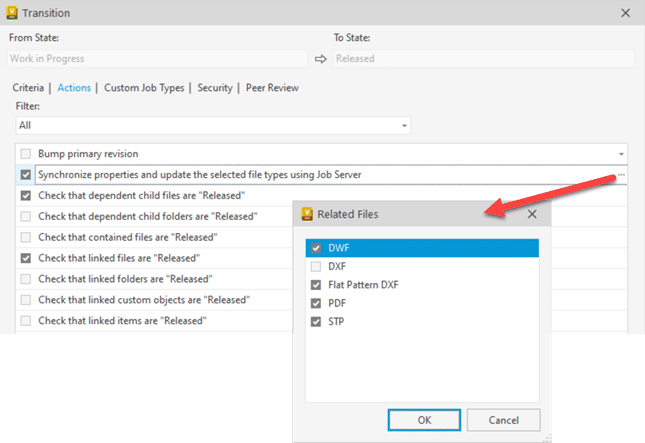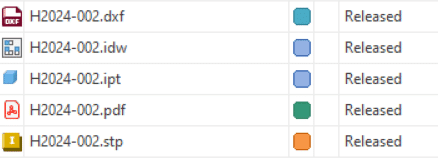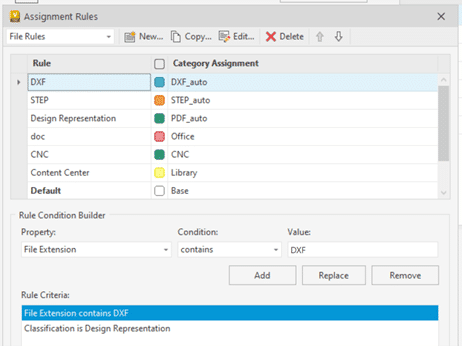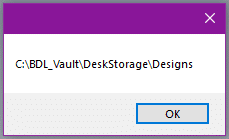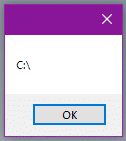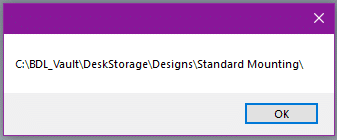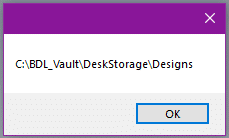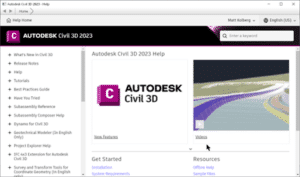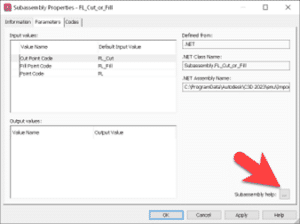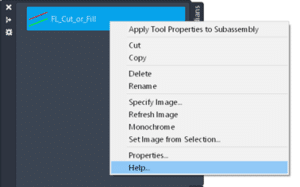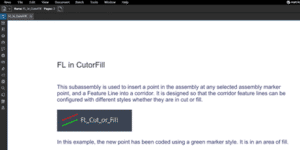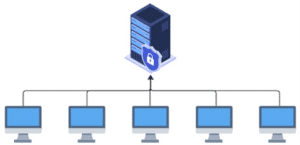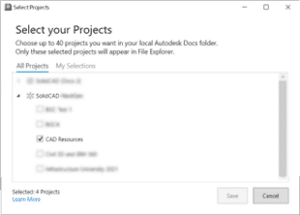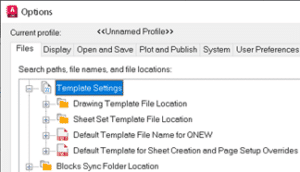Success Stories
The City of Barrie

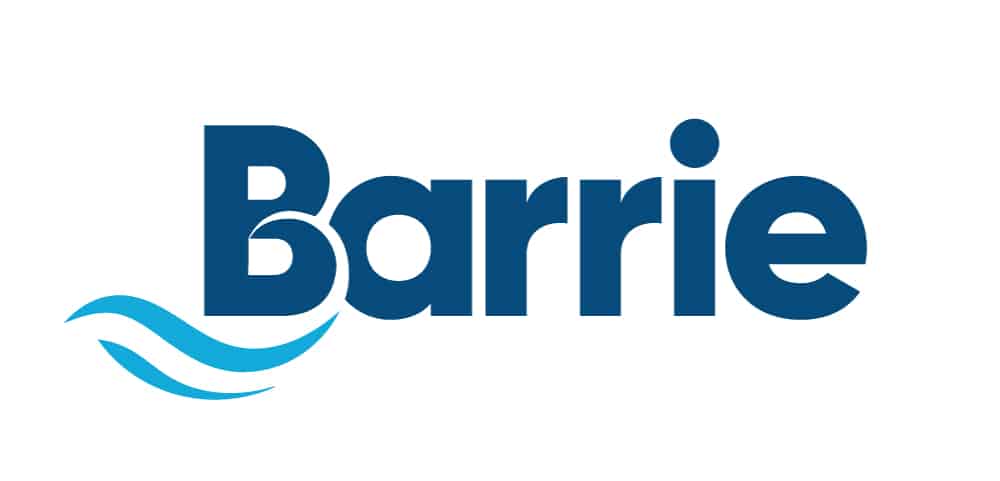
The City of Barrie (“the City”) is a municipality located in Central Ontario, just over 100 kilometres north of Toronto. Barrie is in Simcoe County, on the shores of Kempenfelt Bay, which is the western arm of Lake Simcoe. In 2020, Barrie was home to 151,000 residents, a population that has more than doubled in the past 35 years and is projected to grow to 298,000 people by 2051. As the largest urban center in Simcoe County, Barrie is the economic and employment hub of Central Ontario. As a single-tier municipality, the City is exclusively responsible for providing critical infrastructure and hundreds of services to its residents including roads, water, wastewater, parks, recreation, culture, and many more.
The City of Barrie’s Geographic Information Systems (GIS) branch, within the Information Technology department, is responsible for the management of digital spatial and attribute data, GIS/CAD applications, and useful tools for the City. GIS provides the corporation, and the public, with an efficient way to access, maintain, analyze, map, and develop the City’s spatial and related data through interactive maps, mobile applications, dashboards and more.
Within the IT Department, there is also a Project Planning and Delivery team that manages the City’s technology-based projects and is responsible for bringing all teams together during a project’s lifecycle. They are specifically in control of helping manage and improve the current workflow and evaluate the organization’s digital transformation.
Improving Efficiencies by updating Digital Information on CAD Standards & Templates
Current Workflow
The City of Barrie has been a long-time user of Autodesk products and has worked with SolidCAD over the years as their software solutions provider. As the City continues to grow, they are looking to further improve the process of digital information submissions and more specifically their CAD Standards & Templates. Each infrastructure or development project undergoes a design process before construction. When a new project is submitted, the Infrastructure team, or external design consultant, designs within a CAD template and uploads the digital drawing to a repository. The GIS department is then responsible for taking those designs, importing them into a GIS format, and updating a centralized enterprise database. This data is then disseminated to a variety of corporate applications for the City to access, visualize, and then use to make informed decisions.
The Challenge
The current CAD template was not being leveraged by external consultants and information was not easily extracted into the City’s GIS database, causing delays and inconsistencies on many projects. The City realized that these delays were often due to the drawings being created without the use of a proper set of templates. Due to a lack of use of the template standards, incompliant drawings required much clarification by the GIS team, causing re-work and re-submissions until standards were finally achieved. This back and forth proved inefficient.
After fully understanding how this challenge impacted their business and the speed at which data was accessible by end users, the City identified that they needed to revisit the current digital information standard. Through an RFP process, SolidCAD won the bid for the project and would further assist the City in understanding their current workflow and solving these challenges quickly.
The Solution
Through various interviews and discoveries, SolidCAD’s technical team reviewed the City’s current Digital Information Standards (DIS) and completed a detailed review of the existing CAD templates they had in place. After this deep analysis, SolidCAD divided the solution into three phases:
- Create and update the DIS document with associated CAD templates, and more specifically, the addition of Object Data Tables to that template to ensure all design files would be standardized to the requirements of other departments and consultants.
- Develop a technology recommendation that would automate their submission process and validate their designs to adhere to the template standards and provide a recommendation report to correct the design before being submitted to other departments.
- And lastly, produce a high-level roadmap that defined the strategies and steps required to ensure a successful implementation of an end-to-end digital drawings’ submission process, which included onboarding and training on best practices for AutoCAD, Civil 3D, and the CAD template.
After presenting the strategy to the City of Barrie, SolidCAD got to work quickly and implemented the first phase of the project by their deadline of February 2023, after receiving the project in September 2022.
The Results
After the launch of phase one, the City of Barrie saw three immediate improvements to their current workflow:
- Widely accepted across the organization: SolidCAD’s discoveries were extremely impactful, where each impacted department had the opportunity to meet with SolidCAD’s technical team, highlight what was important to them, how they use the current template in their processes and how specific change to the CAD template would affect their workflow. This type of information helped all impacted departments understand the new template since they played an integral part in its development.
- Improved communication and speed of projects: The implementation of the new Civil 3D template and internal workflows will streamline the processes of importing and validating digital data from infrastructure projects to the GIS department. Specifically, the GIS Team will spend less time working back and forth with engineers, overall improving communication, and being able to import these design files quicker due to the Object Data Fields that now provide information that can be easily disseminated to the rest of the organization.
- Reduced rework through implementation and training: SolidCAD provided training to City of Barrie staff upon the implementation of the new CAD Standards & Templates and provided users with the knowledge and best practices on how to use the template within Civil 3D. This will help improve the project workflows, ultimately reducing the amount of rework that often occurred during the design and as-constructed phases of projects.
As phase one has been completed, the recommendations in the Road Map report have been approved, and SolidCAD will be leading the development and implementation of the next phase to further automate and validate digital submissions received by the City in the upcoming year.

Testimonial
The City required a consultant with the ability to understand our corporate requirements, bridge the CAD and GIS worlds together,
and create a solution that met a variety of stakeholders needs, all while meeting our stringent timelines. We are very pleased with the guidance, experience, and expertise SolidCAD delivered on all aspects of the project within our timeline.
– Brent Harlow, Manager of Data, Analytics & GIS at the City of Barrie
Products & Services Used
- AutoCAD Civil 3D
- AutoCAD MAP 3D
- FME Server from Safe Software
- ArcGIS Pro – tool on the GIS
- Python Scripting and Custom ArcPy Toolboxes
- SolidCAD services to update the City of Barrie Civil 3D template and training of Infrastructure and GIS staff with a local pilot project to confirm that all functional requirements for this Phase have been achieved.
- Automation Services



